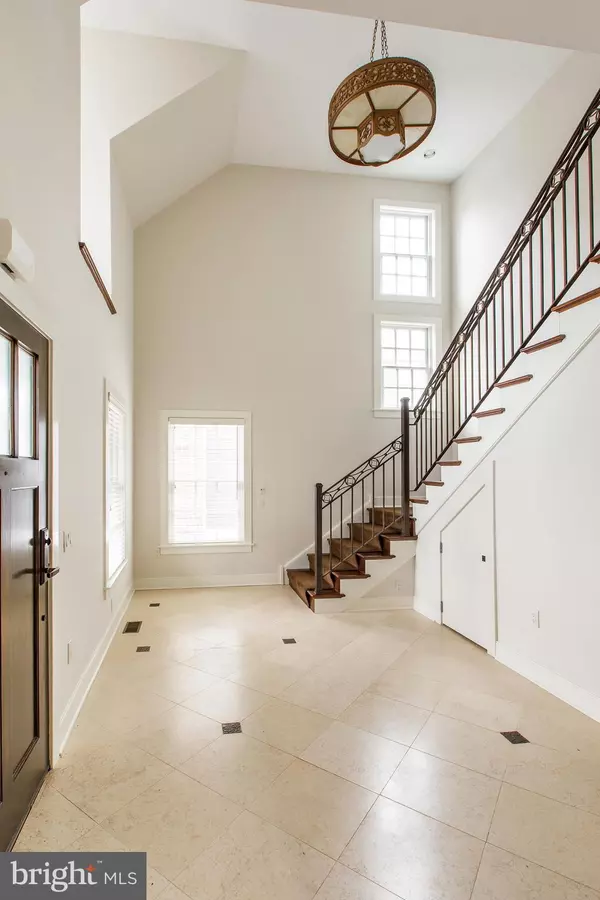$1,275,000
$1,299,000
1.8%For more information regarding the value of a property, please contact us for a free consultation.
4 Beds
4 Baths
3,500 SqFt
SOLD DATE : 04/12/2019
Key Details
Sold Price $1,275,000
Property Type Single Family Home
Sub Type Detached
Listing Status Sold
Purchase Type For Sale
Square Footage 3,500 sqft
Price per Sqft $364
Subdivision None Available
MLS Listing ID 1000470204
Sold Date 04/12/19
Style Cape Cod,Traditional
Bedrooms 4
Full Baths 3
Half Baths 1
HOA Y/N N
Abv Grd Liv Area 3,500
Originating Board TREND
Year Built 2006
Annual Tax Amount $14,196
Tax Year 2018
Lot Size 9,300 Sqft
Acres 0.21
Lot Dimensions 60X155
Property Description
This home has traditional cape cod architecture outside, but offers a fabulous open, contemporary interior! Expanded and customized to create a luxe residence in the heart of Doylestown Borough, this approximately 3,500-square-foot house is finished with top-grade materials and fine craftsmanship throughout. It's neat as a pin from the curb to its rear courtyard with stone walls, with a fenced front yard, specialty landscaping and classic covered front porch. Inside is a soaring foyer with Travertine floor and custom staircase. Just beyond is Great Room with an open floor plan with a well-designed, all-new kitchen finished with sleek custom cabinetry, tile backsplash, stainless appliances and a party-ready curved island. All is topped in glossy granite. The kitchen opens to a formal dining area in one direction. Doors in the dining room open to a screened porch, perfectly placed for summer dining with vented gas grill and hood but ready for colder seasons with plexiglass panels. The great room is enhanced with an accent wall and a fireplace with marble surround. Your furniture will define the use of space! There are built-ins on each side of the fireplace and newly refinished rich walnut floors. A powder room and an office with built-ins complete the first floor. Upstairs, the main bedroom suite w/volume ceiling, clerestory windows, a gas cast stove, Juliette balcony and large walk-in closet w/closet system create a fine retreat. The bath is sumptuous, finished with floor-to-ceiling marble, radiant heated floor, heated towel rack, oversized corner shower with seamless glass enclosure and extra-long vanity for storage and counter space. Two additional bedrooms share a completely updated full bath with an extra-deep air jetted tub, and stall shower with seamless glass enclosure plus furniture quality vanity. For convenience the laundry room is upstairs and includes an undermount, extra-deep stainless sink and plenty of cabinetry for utility storage. The finished lower level with walk-out includes a fourth bedroom and third full bath with all tile stall shower. There is also finished space for recreation activities. A auto-mini elevator makes transporting groceries & packages easy! The attached two-car garage has extra wide garage doors, covered outside storage, heated driveway, and plenty of off-street parking! Backing up to the community gardens with great supporting real estate all around, this home offers prime, in-town turnkey low maintenance living!
Location
State PA
County Bucks
Area Doylestown Boro (10108)
Zoning CR
Rooms
Other Rooms Living Room, Dining Room, Primary Bedroom, Bedroom 2, Bedroom 3, Kitchen, Bedroom 1, Laundry, Other, Attic
Basement Full, Outside Entrance
Interior
Interior Features Primary Bath(s), Kitchen - Island, Butlers Pantry, Ceiling Fan(s), WhirlPool/HotTub, Water Treat System, Stall Shower, Kitchen - Eat-In
Hot Water Propane
Heating Heat Pump - Gas BackUp, Forced Air, Radiant, Zoned
Cooling Central A/C
Flooring Wood, Fully Carpeted, Tile/Brick, Marble
Fireplaces Number 1
Fireplaces Type Marble, Gas/Propane
Equipment Cooktop, Oven - Wall, Oven - Self Cleaning, Dishwasher, Refrigerator, Energy Efficient Appliances
Fireplace Y
Window Features Energy Efficient
Appliance Cooktop, Oven - Wall, Oven - Self Cleaning, Dishwasher, Refrigerator, Energy Efficient Appliances
Heat Source Other
Laundry Upper Floor
Exterior
Exterior Feature Patio(s), Porch(es)
Parking Features Inside Access
Garage Spaces 5.0
Fence Other
Utilities Available Cable TV
Water Access N
Roof Type Pitched,Shingle
Accessibility Mobility Improvements
Porch Patio(s), Porch(es)
Attached Garage 2
Total Parking Spaces 5
Garage Y
Building
Lot Description Level, Sloping, Open, Front Yard, Rear Yard
Story 2
Foundation Concrete Perimeter
Sewer Public Sewer
Water Public
Architectural Style Cape Cod, Traditional
Level or Stories 2
Additional Building Above Grade
Structure Type Cathedral Ceilings,9'+ Ceilings
New Construction N
Schools
Elementary Schools Linden
Middle Schools Lenape
High Schools Central Bucks High School West
School District Central Bucks
Others
Senior Community No
Tax ID 08-009-099
Ownership Fee Simple
SqFt Source Assessor
Acceptable Financing Conventional
Listing Terms Conventional
Financing Conventional
Special Listing Condition Standard
Read Less Info
Want to know what your home might be worth? Contact us for a FREE valuation!

Our team is ready to help you sell your home for the highest possible price ASAP

Bought with Heather L Walton • Class-Harlan Real Estate
"My job is to find and attract mastery-based agents to the office, protect the culture, and make sure everyone is happy! "






