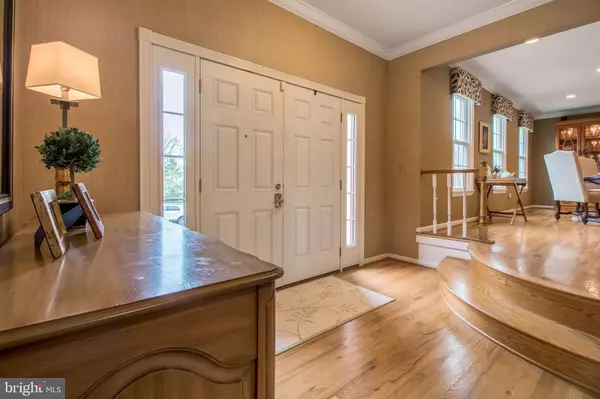$645,000
$639,900
0.8%For more information regarding the value of a property, please contact us for a free consultation.
4 Beds
4 Baths
2,571 SqFt
SOLD DATE : 04/12/2019
Key Details
Sold Price $645,000
Property Type Single Family Home
Sub Type Detached
Listing Status Sold
Purchase Type For Sale
Square Footage 2,571 sqft
Price per Sqft $250
Subdivision Saratoga
MLS Listing ID VAFX998854
Sold Date 04/12/19
Style Colonial
Bedrooms 4
Full Baths 3
Half Baths 1
HOA Fees $5/ann
HOA Y/N Y
Abv Grd Liv Area 2,296
Originating Board BRIGHT
Year Built 1973
Annual Tax Amount $6,254
Tax Year 2019
Lot Size 10,849 Sqft
Acres 0.25
Property Description
Look no further if you are looking for a beautiful & well maintained home! Almost 2600 Square feet & feels much larger because of the open feeling. The kitchen is right out of a magazine. This expansive kitchen has a huge kitchen island w/ prep sink & Granite counters, custom cabinets, stainless steel appliances, beverage center, built-in ovens, tile flooring leading to the main level laundry & breakfast nook. Step down to the family room w/ a wood burning fireplace and then step out to the private yard & patio. Gleaming hardwood floors throughout the hall, living, dining, study, family room room & upper level. The master bedroom & bath have been redesigned to accommodate the new walk-in closet. The new master bath is sunny & bright with new tile, freestanding shower, vanity and fixtures. The hall bath is updated and share with the spacious bedrooms. Don't overlook all of the closet space. The main level study is a bonus in this sought after design. The spa like lower-level bath is perfect for the flex space in the lower level. This recreation room can be a out of the way guest space-5th bedroom or a home gym. The lower level walk up makes it great for an older kid at home or a private entrance for an au pair or in law suite. Other conveniences include an irrigation system, alarm system, loads of recessed lights, newer roof & HVAC. There's so much more to see. Hurry! It won't last.
Location
State VA
County Fairfax
Zoning 131
Rooms
Other Rooms Dining Room, Primary Bedroom, Bedroom 2, Bedroom 3, Bedroom 4, Kitchen, Family Room, Basement, Foyer, Breakfast Room, Study, Laundry, Bathroom 1, Bathroom 2, Primary Bathroom, Half Bath
Basement Partial
Interior
Interior Features Built-Ins, Combination Dining/Living, Family Room Off Kitchen, Floor Plan - Open, Formal/Separate Dining Room, Kitchen - Gourmet, Kitchen - Island, Kitchen - Table Space, Primary Bath(s), Recessed Lighting, Walk-in Closet(s), Wet/Dry Bar, Window Treatments, Wood Floors
Cooling Central A/C
Flooring Hardwood, Ceramic Tile, Carpet
Fireplaces Number 1
Fireplaces Type Brick, Mantel(s), Wood
Equipment Built-In Microwave, Cooktop, Dishwasher, Disposal, Humidifier, Icemaker, Oven - Self Cleaning, Oven - Single, Oven - Wall, Range Hood, Water Heater - High-Efficiency, Water Dispenser
Furnishings No
Fireplace Y
Window Features Double Pane
Appliance Built-In Microwave, Cooktop, Dishwasher, Disposal, Humidifier, Icemaker, Oven - Self Cleaning, Oven - Single, Oven - Wall, Range Hood, Water Heater - High-Efficiency, Water Dispenser
Heat Source Electric
Laundry Main Floor
Exterior
Exterior Feature Patio(s)
Parking Features Garage - Front Entry, Garage Door Opener
Garage Spaces 4.0
Amenities Available Basketball Courts, Common Grounds, Jog/Walk Path, Pool Mem Avail, Tot Lots/Playground
Water Access N
Roof Type Asphalt
Accessibility Other
Porch Patio(s)
Attached Garage 2
Total Parking Spaces 4
Garage Y
Building
Lot Description Backs - Open Common Area, Front Yard
Story 3+
Sewer Public Sewer
Water Public
Architectural Style Colonial
Level or Stories 3+
Additional Building Above Grade, Below Grade
Structure Type Dry Wall
New Construction N
Schools
Elementary Schools Saratoga
Middle Schools Key
High Schools John R. Lewis
School District Fairfax County Public Schools
Others
HOA Fee Include Snow Removal,Reserve Funds,Pool(s),Management,Common Area Maintenance,Trash
Senior Community No
Tax ID 0982 06 0295
Ownership Fee Simple
SqFt Source Assessor
Security Features Motion Detectors,Security System,Smoke Detector
Acceptable Financing Conventional, Cash, Negotiable, VA
Listing Terms Conventional, Cash, Negotiable, VA
Financing Conventional,Cash,Negotiable,VA
Special Listing Condition Standard
Read Less Info
Want to know what your home might be worth? Contact us for a FREE valuation!

Our team is ready to help you sell your home for the highest possible price ASAP

Bought with Nanami Motoyama • Samson Properties
"My job is to find and attract mastery-based agents to the office, protect the culture, and make sure everyone is happy! "






