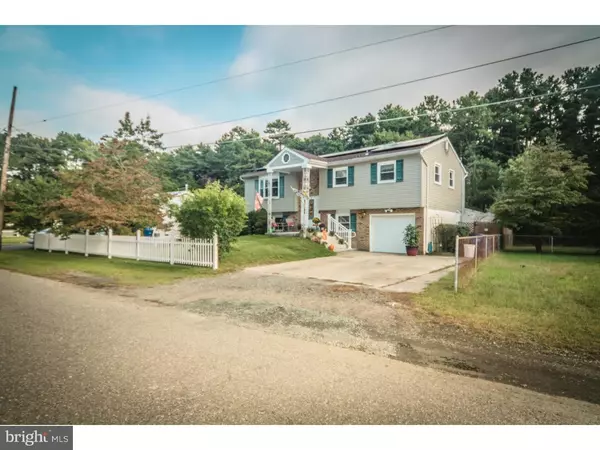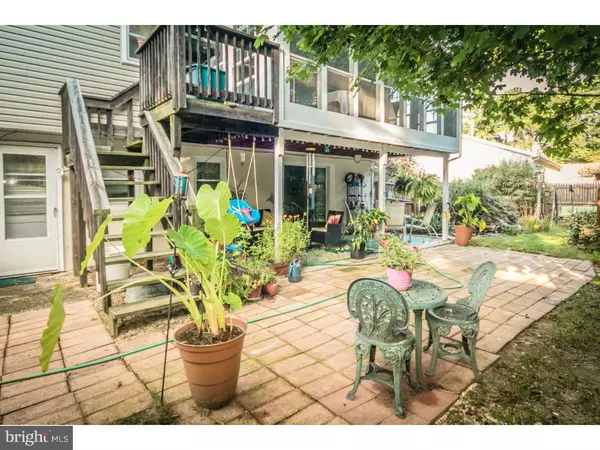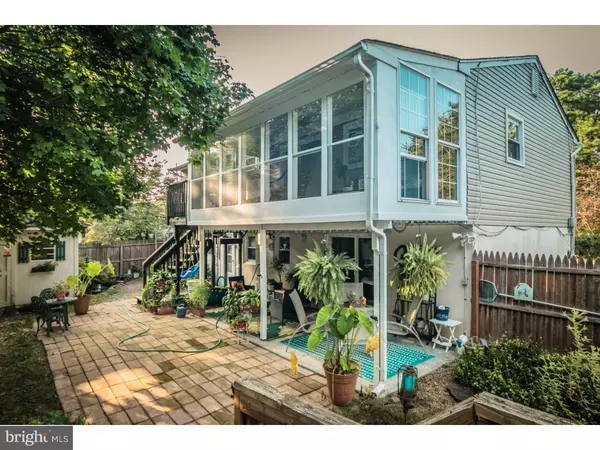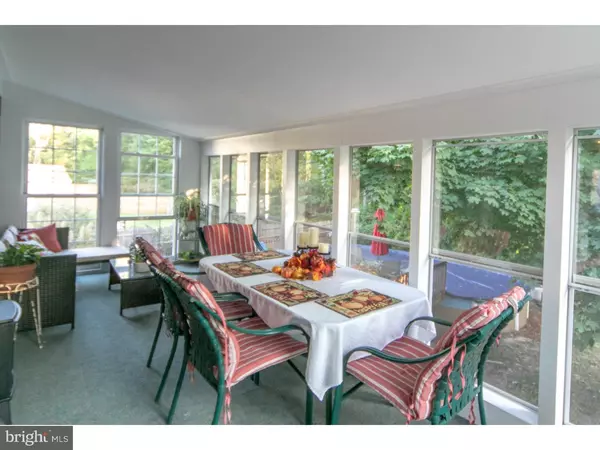$188,000
$179,900
4.5%For more information regarding the value of a property, please contact us for a free consultation.
4 Beds
2 Baths
1,606 SqFt
SOLD DATE : 04/05/2019
Key Details
Sold Price $188,000
Property Type Single Family Home
Sub Type Detached
Listing Status Sold
Purchase Type For Sale
Square Footage 1,606 sqft
Price per Sqft $117
Subdivision Country Lakes
MLS Listing ID 1007881000
Sold Date 04/05/19
Style Traditional,Bi-level
Bedrooms 4
Full Baths 1
Half Baths 1
HOA Y/N N
Abv Grd Liv Area 1,606
Originating Board TREND
Year Built 1975
Annual Tax Amount $4,076
Tax Year 2017
Lot Size 9,600 Sqft
Acres 0.22
Lot Dimensions 80X120
Property Description
Spotless Bi-Level located in beautiful Country Lakes. Over 1600 square feet with a brand new roof! Owner recently installed a brand new stove and dishwasher (after photos were taken). This spacious, well lit home backs to the state forest with a privacy fence. The back yard will be your Oasis featuring two fish ponds and a beautiful above ground pool. Owners have also recently added on an all season room so you can sip your morning coffee while enjoying the serenity of wooded nature. Downstairs is a fun and functional area with a slate pool table for your enjoyment. Entry to the one car garage is also located downstairs via the laundry room. Outside Everlasting Shed with 220 service and a storage loft. Energy efficient solar panels, the contract is transferable for a lower electric bill. Such a lovely home, you won't want to ever leave. Add this to your must see list now!
Location
State NJ
County Burlington
Area Pemberton Twp (20329)
Zoning RESID
Rooms
Other Rooms Living Room, Dining Room, Primary Bedroom, Bedroom 2, Bedroom 3, Kitchen, Family Room, Bedroom 1, Laundry, Attic
Interior
Interior Features Ceiling Fan(s), Water Treat System
Hot Water Electric
Heating Central
Cooling Central A/C
Equipment Cooktop, Dishwasher
Fireplace N
Window Features Bay/Bow,Replacement
Appliance Cooktop, Dishwasher
Heat Source Oil
Laundry Lower Floor
Exterior
Exterior Feature Patio(s), Porch(es)
Parking Features Inside Access
Garage Spaces 4.0
Pool Above Ground
Utilities Available Cable TV
Water Access N
Roof Type Pitched,Shingle
Accessibility None
Porch Patio(s), Porch(es)
Attached Garage 1
Total Parking Spaces 4
Garage Y
Building
Story 2
Foundation Brick/Mortar
Sewer Public Sewer
Water Well
Architectural Style Traditional, Bi-level
Level or Stories 2
Additional Building Above Grade
New Construction N
Schools
Elementary Schools Alexander Denbo
Middle Schools Helen A Fort
High Schools Pemberton Township
School District Pemberton Township Schools
Others
Senior Community No
Tax ID 29-00657-00006
Ownership Fee Simple
SqFt Source Assessor
Acceptable Financing Conventional, VA, FHA 203(b), USDA
Listing Terms Conventional, VA, FHA 203(b), USDA
Financing Conventional,VA,FHA 203(b),USDA
Special Listing Condition Standard
Read Less Info
Want to know what your home might be worth? Contact us for a FREE valuation!

Our team is ready to help you sell your home for the highest possible price ASAP

Bought with Ronald E Long • Schneider Real Estate Agency
"My job is to find and attract mastery-based agents to the office, protect the culture, and make sure everyone is happy! "






