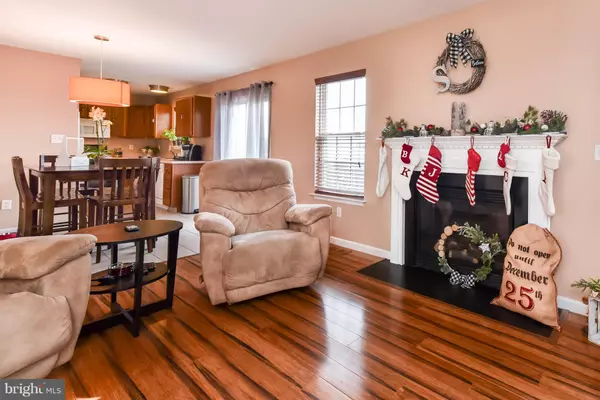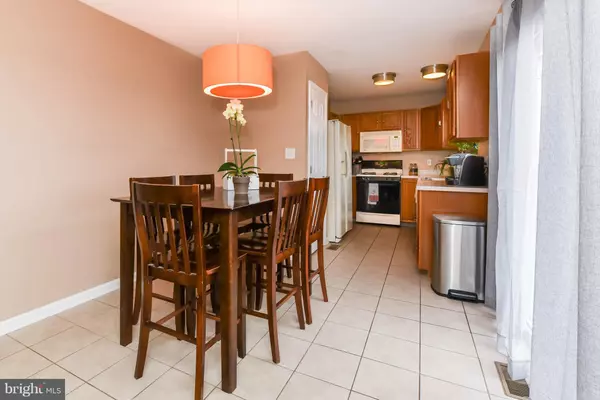$264,900
$264,900
For more information regarding the value of a property, please contact us for a free consultation.
4 Beds
3 Baths
2,002 SqFt
SOLD DATE : 04/10/2019
Key Details
Sold Price $264,900
Property Type Single Family Home
Sub Type Detached
Listing Status Sold
Purchase Type For Sale
Square Footage 2,002 sqft
Price per Sqft $132
Subdivision Huntington Mills
MLS Listing ID DEKT182866
Sold Date 04/10/19
Style Split Level
Bedrooms 4
Full Baths 3
HOA Fees $13/ann
HOA Y/N Y
Abv Grd Liv Area 2,002
Originating Board BRIGHT
Year Built 2006
Annual Tax Amount $1,315
Tax Year 2018
Lot Size 7,846 Sqft
Acres 0.18
Property Description
Charming 4 bed/3 bath Split Level Home in Huntington Mills, within the Town of Clayton. Enter into an elegant foyer where you will notice the modern wood and steel cable stair railings that lead up to the living room. Stunning Bamboo hardwood floors cover the entirety of this home, except for the kitchen and bathrooms. The living room features a gas fireplace and is open to the eat-in kitchen. The kitchen INCLUDES all appliances, double sinks, tile floors and gas cooking. Sliding glass doors in the kitchen lead to a large, elevated deck. The deck has stairs leading down to the yard, which backs to open space. Back inside and also on the upper level, you will find 3 bedrooms and 2 full baths. The spacious master bedroom includes a 5-piece master bath and a vanity with double sinks. The remaining 2 bedrooms are of good size and another full bathroom is in the hall. Head to the lower level and you will find the family room, a 4th bedroom, a full bath, the laundry area & access to the 2-car garage. With its partial brick-front facade and vast driveway, this home has curb appeal for sure. Don't wait, schedule your tour today!
Location
State DE
County Kent
Area Smyrna (30801)
Zoning RS
Rooms
Other Rooms Living Room, Primary Bedroom, Bedroom 2, Bedroom 3, Bedroom 4, Kitchen, Family Room
Main Level Bedrooms 3
Interior
Interior Features Ceiling Fan(s), Primary Bath(s), Kitchen - Eat-In
Heating Forced Air
Cooling Central A/C
Flooring Hardwood
Fireplaces Number 1
Fireplaces Type Gas/Propane, Mantel(s)
Fireplace Y
Heat Source Natural Gas
Laundry Lower Floor
Exterior
Parking Features Garage - Front Entry, Built In, Garage Door Opener, Inside Access
Garage Spaces 2.0
Water Access N
Accessibility None
Attached Garage 2
Total Parking Spaces 2
Garage Y
Building
Story 2
Sewer Public Sewer
Water Public
Architectural Style Split Level
Level or Stories 2
Additional Building Above Grade, Below Grade
New Construction N
Schools
School District Smyrna
Others
Senior Community No
Tax ID KH-04-01804-02-0700-000
Ownership Fee Simple
SqFt Source Assessor
Special Listing Condition Standard
Read Less Info
Want to know what your home might be worth? Contact us for a FREE valuation!

Our team is ready to help you sell your home for the highest possible price ASAP

Bought with Andrea L Harrington • RE/MAX Premier Properties
"My job is to find and attract mastery-based agents to the office, protect the culture, and make sure everyone is happy! "






