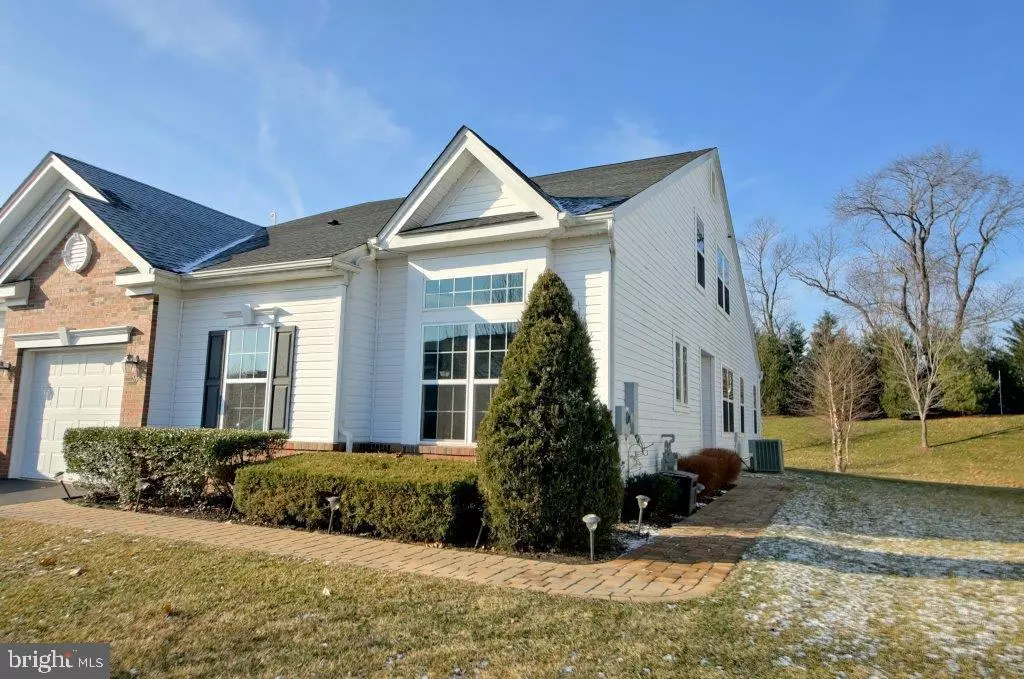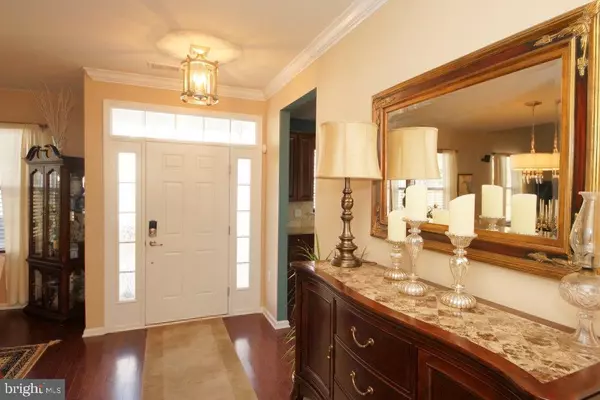$392,000
$410,000
4.4%For more information regarding the value of a property, please contact us for a free consultation.
3 Beds
3 Baths
2,450 SqFt
SOLD DATE : 04/19/2019
Key Details
Sold Price $392,000
Property Type Single Family Home
Sub Type Twin/Semi-Detached
Listing Status Sold
Purchase Type For Sale
Square Footage 2,450 sqft
Price per Sqft $160
Subdivision Stonebridge
MLS Listing ID NJMX118348
Sold Date 04/19/19
Style Colonial
Bedrooms 3
Full Baths 3
HOA Fees $340/mo
HOA Y/N Y
Abv Grd Liv Area 2,450
Originating Board BRIGHT
Year Built 2009
Annual Tax Amount $7,811
Tax Year 2018
Lot Size 4,356 Sqft
Acres 0.1
Property Description
This is Stonebridge the beautiful, gated community in Monroe Twp. This welcoming home features 3 bedrooms, 3 full bathrooms, a large eat-in kitchen, a great room with volume ceiling, and dining room. The spacious master suite is on the main level with trey ceiling housing the ceiling fan light fixture, 2 walk in closets and a full bathroom. Bedroom 2 and bathroom 2 are on the main level. The split staircase is carpeted, leading to the loft area. housed in the loft is bedroom 3, bathroom 3, and storage and utility closet space. This home features granite counter tops and upgraded 42" cabinets in the kitchen with stainless steel appliances. Hardwood flooring in the entry, L-shaped foyer, kitchen, dining room and great room. Experience the grand lobby of the stately 41,000 square foot clubhouse offering indoor and outdoor pools, a fitness center, ballrooms, game rooms, a theater, wonderful social amenities and is at the center of the wonderful community. A Life Style Change.
Location
State NJ
County Middlesex
Area Monroe Twp (21212)
Zoning RESIDENTIAL
Direction South
Rooms
Other Rooms Dining Room, Primary Bedroom, Bedroom 2, Bedroom 3, Kitchen, Great Room, Laundry, Loft, Bathroom 3, Primary Bathroom
Main Level Bedrooms 2
Interior
Interior Features Carpet, Ceiling Fan(s), Kitchen - Eat-In, Primary Bath(s), Pantry, Recessed Lighting, Stall Shower, Walk-in Closet(s)
Heating Forced Air
Cooling Central A/C
Equipment Built-In Microwave, Built-In Range, Dishwasher, Disposal, Dryer, Freezer, Microwave, Refrigerator, Stainless Steel Appliances, Washer
Appliance Built-In Microwave, Built-In Range, Dishwasher, Disposal, Dryer, Freezer, Microwave, Refrigerator, Stainless Steel Appliances, Washer
Heat Source Natural Gas
Exterior
Parking Features Garage - Front Entry
Garage Spaces 1.0
Utilities Available Cable TV, Under Ground
Water Access N
Roof Type Asphalt
Accessibility Level Entry - Main
Attached Garage 1
Total Parking Spaces 1
Garage Y
Building
Lot Description Backs - Open Common Area
Story 2
Sewer Public Septic
Water Public
Architectural Style Colonial
Level or Stories 2
Additional Building Above Grade
New Construction N
Schools
School District Monroe Township
Others
HOA Fee Include Health Club,Lawn Maintenance,Management,Pool(s),Security Gate,Snow Removal,Trash
Senior Community Yes
Age Restriction 55
Tax ID NO TAX RECORD
Ownership Fee Simple
SqFt Source Assessor
Acceptable Financing Cash, Conventional
Listing Terms Cash, Conventional
Financing Cash,Conventional
Special Listing Condition Standard
Read Less Info
Want to know what your home might be worth? Contact us for a FREE valuation!

Our team is ready to help you sell your home for the highest possible price ASAP

Bought with Virginia Sheehan • BHHS Fox & Roach - Princeton
"My job is to find and attract mastery-based agents to the office, protect the culture, and make sure everyone is happy! "






