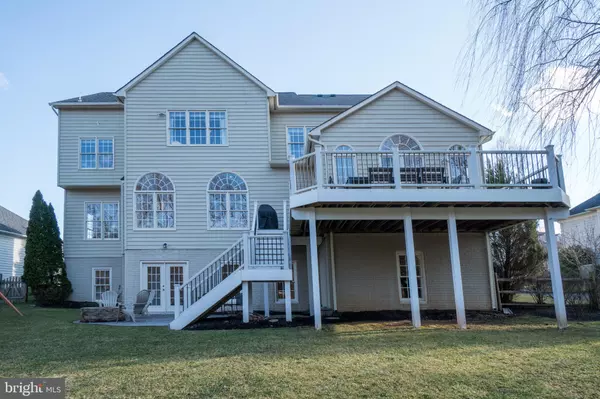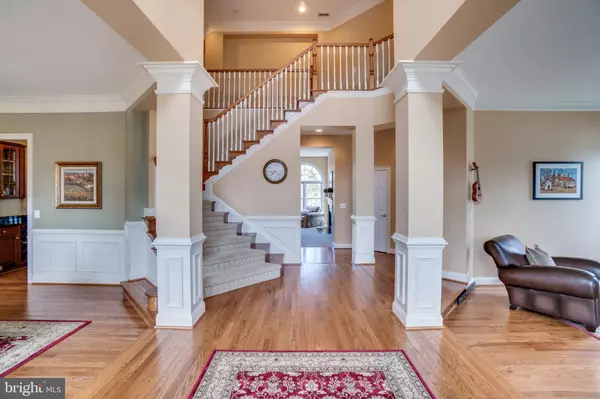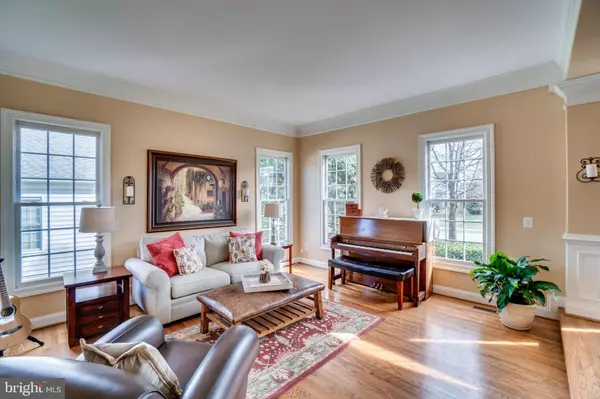$800,000
$800,000
For more information regarding the value of a property, please contact us for a free consultation.
6 Beds
5 Baths
6,137 SqFt
SOLD DATE : 04/19/2019
Key Details
Sold Price $800,000
Property Type Single Family Home
Sub Type Detached
Listing Status Sold
Purchase Type For Sale
Square Footage 6,137 sqft
Price per Sqft $130
Subdivision Spring Lakes
MLS Listing ID VALO353658
Sold Date 04/19/19
Style Colonial
Bedrooms 6
Full Baths 4
Half Baths 1
HOA Fees $100/mo
HOA Y/N Y
Abv Grd Liv Area 4,345
Originating Board BRIGHT
Year Built 2002
Annual Tax Amount $7,682
Tax Year 2019
Lot Size 0.260 Acres
Acres 0.26
Property Description
Gorgeous turnkey Potomac II Estate home on premium wooded lot is immaculate and updated with over 6,000+ sqft of living space on three levels with 6BR/4.5 baths . A fantastic floor plan for entertaining & everyday living.The Gourmet kitchen has a large center island with breakfast bar seating for 4, granite counters, cherry cabinets, updated light fixtures and space for a large farm style table The kitchen has both walk in pantry and butlers pantries. The sun filled breakfast room ((3 level) bump-out overlooks the deck and has views of the trees. Exit the sun-room onto the newly updated raised trex deck with stairs to the patio below.The main floor includes a formal living & dining room, office, 1/2 bath, laundry room, kitchen, sun room and family room with a gas fireplace.The upper level has 4 generous sized bedrooms and 3 full bathrooms (jack and jill and princess suite baths). The oversized master bedroom has a lovely sitting area, 2 walk in closets with custom closet systems and masterbath with soaking tub, dual vanities and shower.Walk out Lower level recreation room exits to the stone patio with firepit and sitting area. New carpet and fresh paint for the entire lower level, which has a large recreation room, 2 bedrooms and a full bathroom and there is is still ample space left for all your storage needs.The home sits on a premium lots backing to trees and woods and is a serene place for relaxing on the deck, enjoying fire pit gathering, entertaining or just enjoying the outdoors in total privacy. The yard is fully fenced yard and the new playground conveys.Updates: New roof and gutters 2018Trex Deck and railing 2017Master Bedroom Built In Cabinets 2016Floors refinished and stained 2015Repalced HVAC/Furnace, Humidifier & Heat Pump
Location
State VA
County Loudoun
Zoning RESIDENTIAL
Direction East
Rooms
Other Rooms Living Room, Dining Room, Bedroom 2, Bedroom 3, Bedroom 4, Bedroom 5, Kitchen, Family Room, Basement, Breakfast Room, Bedroom 1, Laundry, Other, Office, Storage Room, Bathroom 1, Bathroom 2, Bathroom 3, Additional Bedroom
Basement Full, Connecting Stairway, Daylight, Full, Fully Finished, Heated, Improved, Outside Entrance, Rear Entrance, Sump Pump, Walkout Level, Windows, Workshop
Interior
Interior Features Breakfast Area, Butlers Pantry, Carpet, Ceiling Fan(s), Chair Railings, Crown Moldings, Dining Area, Floor Plan - Traditional, Formal/Separate Dining Room, Kitchen - Eat-In, Kitchen - Gourmet, Kitchen - Island, Kitchen - Table Space, Primary Bath(s), Pantry, Recessed Lighting, Stall Shower, Upgraded Countertops, Walk-in Closet(s), Wood Floors
Hot Water 60+ Gallon Tank, Natural Gas
Cooling Central A/C, Ceiling Fan(s)
Flooring Carpet, Ceramic Tile, Hardwood, Wood
Fireplaces Number 1
Fireplaces Type Fireplace - Glass Doors, Gas/Propane, Mantel(s)
Equipment Built-In Microwave, Cooktop, Dishwasher, Disposal, Dryer, Humidifier, Icemaker, Microwave, Oven - Double, Oven - Wall, Refrigerator, Washer - Front Loading, Water Heater
Fireplace Y
Appliance Built-In Microwave, Cooktop, Dishwasher, Disposal, Dryer, Humidifier, Icemaker, Microwave, Oven - Double, Oven - Wall, Refrigerator, Washer - Front Loading, Water Heater
Heat Source Electric, Natural Gas
Laundry Main Floor
Exterior
Exterior Feature Deck(s), Patio(s)
Parking Features Covered Parking, Garage - Front Entry, Garage Door Opener, Inside Access
Garage Spaces 3.0
Amenities Available Pool - Outdoor, Picnic Area, Tennis Courts, Swimming Pool
Water Access N
View Trees/Woods
Roof Type Architectural Shingle
Accessibility None
Porch Deck(s), Patio(s)
Attached Garage 3
Total Parking Spaces 3
Garage Y
Building
Lot Description Backs to Trees
Story 3+
Sewer Public Sewer
Water Public
Architectural Style Colonial
Level or Stories 3+
Additional Building Above Grade, Below Grade
Structure Type 9'+ Ceilings,Dry Wall
New Construction N
Schools
Elementary Schools Call School Board
Middle Schools Harper Park
High Schools Heritage
School District Loudoun County Public Schools
Others
HOA Fee Include Common Area Maintenance,Insurance,Management,Pool(s),Road Maintenance,Snow Removal,Trash
Senior Community No
Tax ID 148495180000
Ownership Fee Simple
SqFt Source Estimated
Special Listing Condition Standard
Read Less Info
Want to know what your home might be worth? Contact us for a FREE valuation!

Our team is ready to help you sell your home for the highest possible price ASAP

Bought with Karen A Brown • Long & Foster Real Estate, Inc.

"My job is to find and attract mastery-based agents to the office, protect the culture, and make sure everyone is happy! "






