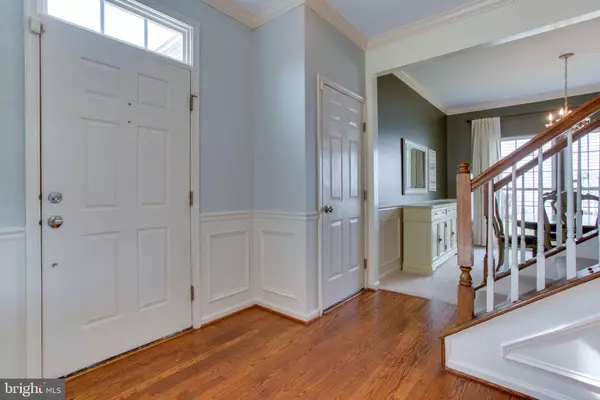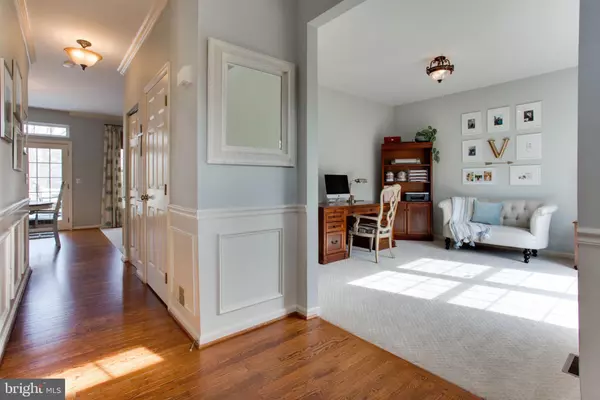$479,000
$475,000
0.8%For more information regarding the value of a property, please contact us for a free consultation.
4 Beds
4 Baths
3,120 SqFt
SOLD DATE : 04/22/2019
Key Details
Sold Price $479,000
Property Type Single Family Home
Sub Type Detached
Listing Status Sold
Purchase Type For Sale
Square Footage 3,120 sqft
Price per Sqft $153
Subdivision Ashland
MLS Listing ID VAPW433806
Sold Date 04/22/19
Style Traditional
Bedrooms 4
Full Baths 3
Half Baths 1
HOA Fees $86/mo
HOA Y/N Y
Abv Grd Liv Area 2,148
Originating Board BRIGHT
Year Built 1998
Annual Tax Amount $5,468
Tax Year 2019
Lot Size 7,126 Sqft
Acres 0.16
Property Description
WELCOME HOME! NORTHERN VIRGINIA MAGAZINE RATED ASHLAND AS BEST NEIGHBORHOOD IN PWC IN MARCH OF 2018! THIS 3120 SQ ft HOME BOASTS GLEAMING HW FLOORS ON THE ML, LOVELY KITCHEN WITH NEW GRANITE, NEW SS APPLIANCES, IMPROVED CABINETS, NEW CARPET ON ML, BATHROOMS HAVE BEEN UPDATED W/ NEW VANITIES AND TILE FLOORING, UL LAUNDRY ROOM AND ONE BEDROOM ARE ADORNED WITH BOARD AND BATTEN, MASTER BEDROOM OFFERS A 230 SQ FT LARGE WALK IN CLOSET WITH CUSTOMIZED BUILT INS, REC-ROOM ON LL W/ AN UNFINISHED STORAGE AREA THAT COULD BE A 5th BR (NTC), OPTIONAL LAUNDRY ON LL, ROOF WAS REPLACED IN 2014, HVAC and WH WERE REPLACED IN 2004, IRRIGATION SYSTEM, FENCED BACK YARD HAS A LARGE DECK W/FRESH STAIN FOR ENTERTAINING, INSULATION WAS UPDATED IN THE ATTIC IN 2019. THIS HOME IS A MUST SEE! ALL YOU HAVE TO DO IS MOVE IN!
Location
State VA
County Prince William
Zoning R4
Rooms
Other Rooms Living Room, Dining Room, Primary Bedroom, Bedroom 2, Bedroom 3, Bedroom 4, Kitchen, Family Room, Basement, Laundry, Bathroom 2, Primary Bathroom
Basement Other, Connecting Stairway, Partially Finished, Heated
Interior
Interior Features Built-Ins, Carpet, Ceiling Fan(s), Crown Moldings, Dining Area, Family Room Off Kitchen, Floor Plan - Traditional, Formal/Separate Dining Room, Kitchen - Eat-In, Kitchen - Island, Kitchen - Table Space, Primary Bath(s), Pantry, Recessed Lighting, Stall Shower, Upgraded Countertops, Walk-in Closet(s), Wood Floors, Other
Hot Water Natural Gas
Heating Forced Air
Cooling Central A/C, Ceiling Fan(s)
Flooring Hardwood, Ceramic Tile, Carpet
Fireplaces Number 1
Fireplaces Type Mantel(s), Gas/Propane
Equipment Built-In Microwave, Dishwasher, Disposal, Icemaker, Oven/Range - Gas, Refrigerator, Stainless Steel Appliances, Washer/Dryer Hookups Only, Water Heater
Fireplace Y
Window Features Double Pane
Appliance Built-In Microwave, Dishwasher, Disposal, Icemaker, Oven/Range - Gas, Refrigerator, Stainless Steel Appliances, Washer/Dryer Hookups Only, Water Heater
Heat Source Natural Gas
Laundry Lower Floor, Hookup, Upper Floor
Exterior
Exterior Feature Deck(s)
Parking Features Garage - Front Entry, Garage Door Opener
Garage Spaces 2.0
Fence Partially, Picket, Rear, Wood
Amenities Available Basketball Courts, Club House, Exercise Room, Common Grounds, Pool - Outdoor, Tennis Courts, Tot Lots/Playground
Water Access N
View Street, Trees/Woods, Other
Roof Type Composite
Accessibility None
Porch Deck(s)
Attached Garage 2
Total Parking Spaces 2
Garage Y
Building
Lot Description Cleared, Front Yard, Landscaping, Rear Yard, SideYard(s), Trees/Wooded
Story 3+
Foundation Concrete Perimeter
Sewer Public Sewer
Water Public
Architectural Style Traditional
Level or Stories 3+
Additional Building Above Grade, Below Grade
Structure Type Dry Wall
New Construction N
Schools
Elementary Schools Ashland
Middle Schools Benton
High Schools Forest Park
School District Prince William County Public Schools
Others
HOA Fee Include Management,Snow Removal,Trash
Senior Community No
Tax ID 8090-28-4656
Ownership Fee Simple
SqFt Source Estimated
Horse Property N
Special Listing Condition Standard
Read Less Info
Want to know what your home might be worth? Contact us for a FREE valuation!

Our team is ready to help you sell your home for the highest possible price ASAP

Bought with Joyce Wadle • Long & Foster Real Estate, Inc.

"My job is to find and attract mastery-based agents to the office, protect the culture, and make sure everyone is happy! "






