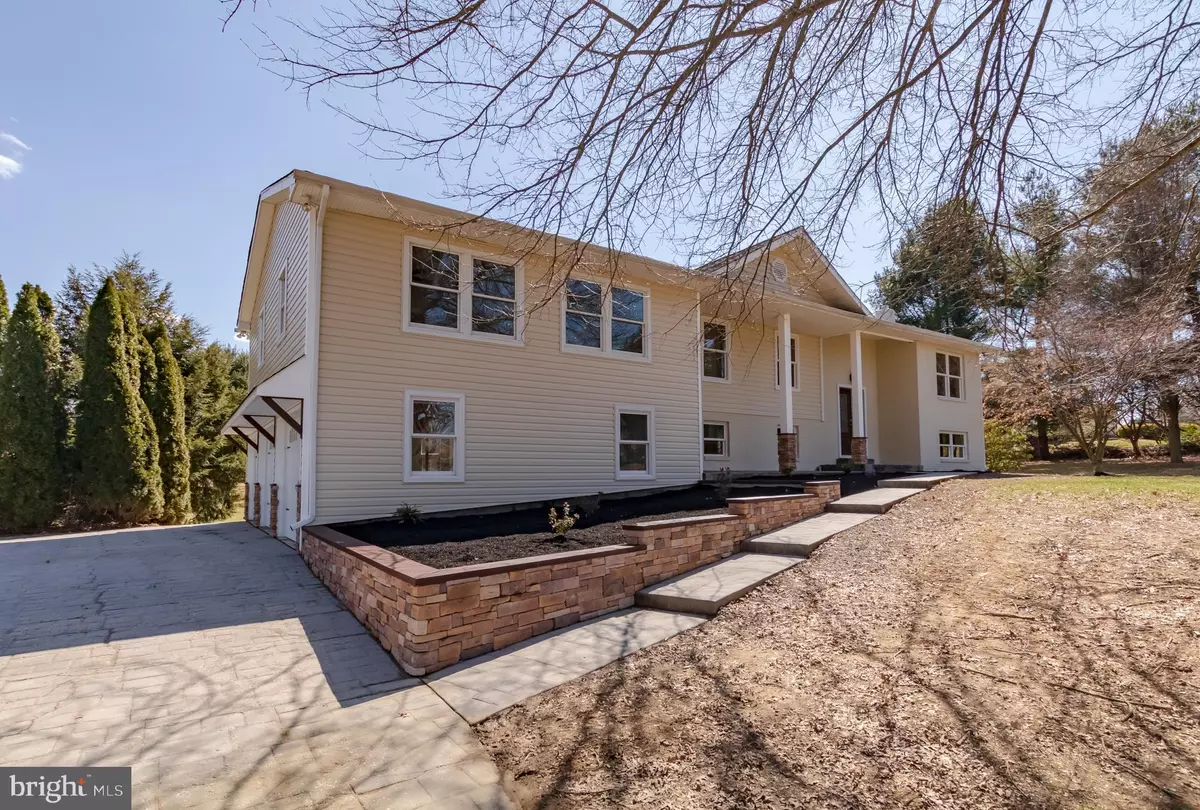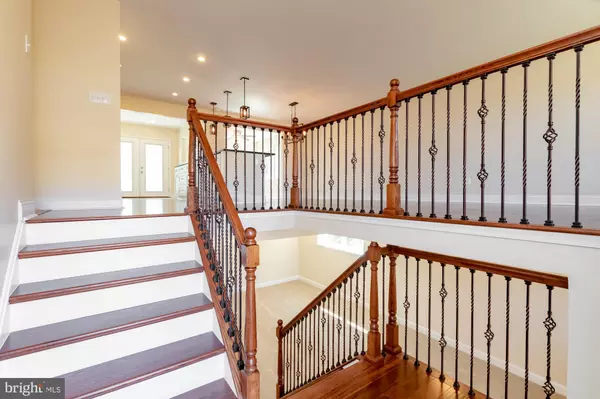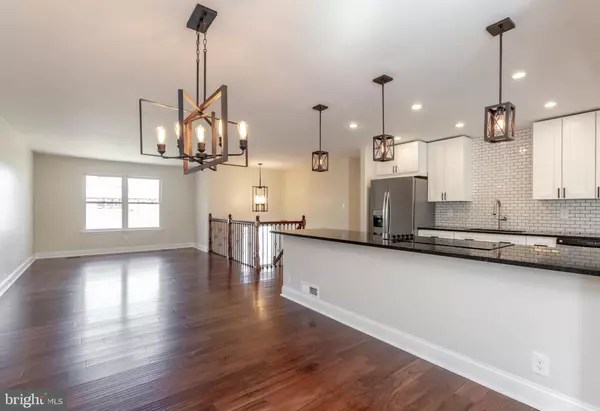$465,000
$465,000
For more information regarding the value of a property, please contact us for a free consultation.
5 Beds
3 Baths
4,148 SqFt
SOLD DATE : 04/30/2019
Key Details
Sold Price $465,000
Property Type Single Family Home
Sub Type Detached
Listing Status Sold
Purchase Type For Sale
Square Footage 4,148 sqft
Price per Sqft $112
Subdivision Cool Springs
MLS Listing ID MDHR223034
Sold Date 04/30/19
Style Split Foyer
Bedrooms 5
Full Baths 3
HOA Y/N N
Abv Grd Liv Area 3,400
Originating Board BRIGHT
Year Built 1982
Annual Tax Amount $3,887
Tax Year 2018
Lot Size 0.920 Acres
Acres 0.92
Lot Dimensions x 204.00
Property Description
*** ABSOLUTELY GORGEOUS! *** DON'T MISS YOUR OPPORTUNITY TO OWN THIS TRULY REMARKABLE HIGH-QUALITY RENOVATION WITH OVER 3400 FINISHED SQ FT! SUPERIOR FEATURES INCL IMPRESSIVE EXTERIOR STONE WORK, DECORATIVE LIGHTING & STUNNING WOOD FLOORS. GOURMET KITCHEN W/GRANITE COUNTERS, STAINLESS APPLS, 42" SOFT CLOSE CABS, PANTRY & BREAKFAST BAR. INVITING, SUNLIT BREAKFAST ROOM. LARGE MASTERBEDRM W/WALK-IN CLST, ACCESS TO PRIVATE DECK AND BATH W/DOUBLE VANITY &WALK-IN SHOWER. SPACIOUS LOWER LEVEL WITH MULTIPLE REC ROOM AREAS, FULL BATH, & SLIDERS TO REAR YARD. 3 CAR SIDE LOAD GARAGE. LARGE .92AC LANDSCAPED LOT. A SHOWPLACE! ** DECKS OFF KITCHEN & MASTER BEDROOM TO BE COMPLETED **
Location
State MD
County Harford
Zoning RR
Rooms
Other Rooms Living Room, Dining Room, Primary Bedroom, Bedroom 2, Bedroom 3, Bedroom 4, Bedroom 5, Kitchen, Breakfast Room, Great Room
Basement Daylight, Full, Fully Finished, Walkout Level
Main Level Bedrooms 5
Interior
Interior Features Breakfast Area, Carpet, Ceiling Fan(s), Combination Dining/Living, Kitchen - Gourmet, Primary Bath(s), Recessed Lighting, Pantry, Wood Floors
Hot Water Electric
Heating Heat Pump(s)
Cooling Ceiling Fan(s), Central A/C
Equipment Built-In Microwave, Cooktop, Dishwasher, Icemaker, Oven/Range - Electric, Oven - Wall, Refrigerator, Stainless Steel Appliances
Fireplace N
Window Features Double Pane,Replacement,Screens
Appliance Built-In Microwave, Cooktop, Dishwasher, Icemaker, Oven/Range - Electric, Oven - Wall, Refrigerator, Stainless Steel Appliances
Heat Source Electric
Exterior
Exterior Feature Deck(s), Patio(s)
Parking Features Garage - Side Entry, Garage Door Opener
Garage Spaces 3.0
Water Access N
View Garden/Lawn
Roof Type Architectural Shingle
Accessibility None
Porch Deck(s), Patio(s)
Attached Garage 3
Total Parking Spaces 3
Garage Y
Building
Lot Description Landscaping
Story 2
Sewer Community Septic Tank, Private Septic Tank
Water Private/Community Water
Architectural Style Split Foyer
Level or Stories 2
Additional Building Above Grade, Below Grade
New Construction N
Schools
Middle Schools Southampton
High Schools C. Milton Wright
School District Harford County Public Schools
Others
Senior Community No
Tax ID 03-098273
Ownership Fee Simple
SqFt Source Estimated
Special Listing Condition Standard
Read Less Info
Want to know what your home might be worth? Contact us for a FREE valuation!

Our team is ready to help you sell your home for the highest possible price ASAP

Bought with Angela M Evans • Long & Foster Real Estate, Inc.
"My job is to find and attract mastery-based agents to the office, protect the culture, and make sure everyone is happy! "






