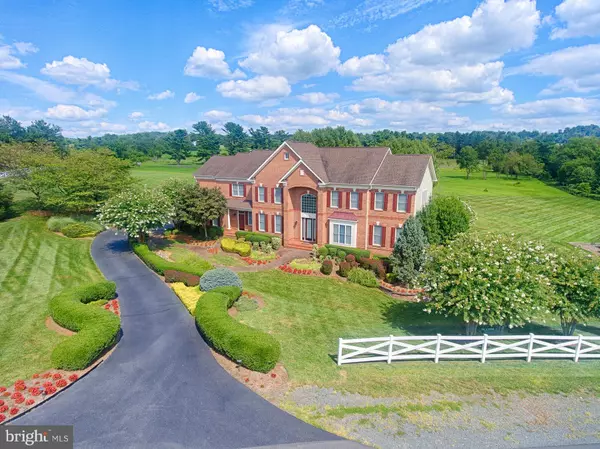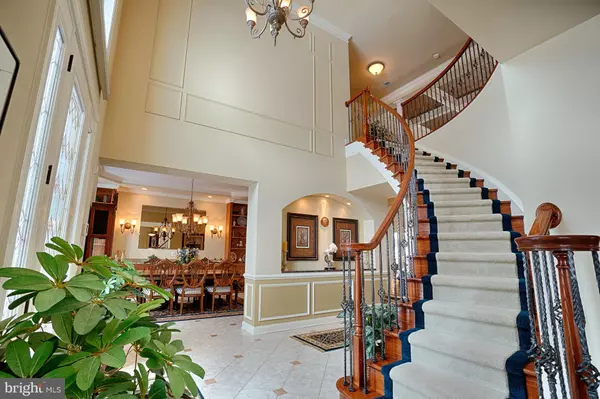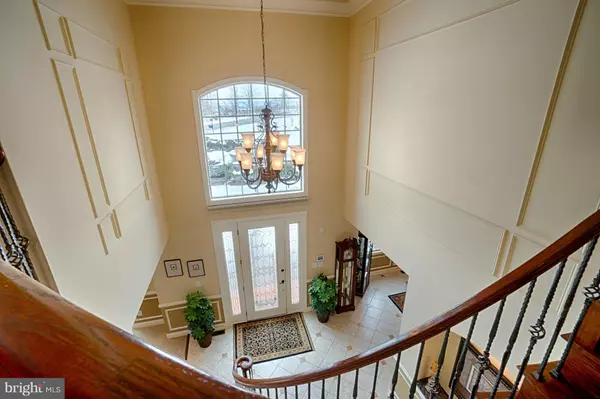$915,000
$915,000
For more information regarding the value of a property, please contact us for a free consultation.
5 Beds
6 Baths
8,763 SqFt
SOLD DATE : 05/01/2019
Key Details
Sold Price $915,000
Property Type Single Family Home
Sub Type Detached
Listing Status Sold
Purchase Type For Sale
Square Footage 8,763 sqft
Price per Sqft $104
Subdivision Waterford
MLS Listing ID VALO268964
Sold Date 05/01/19
Style Colonial
Bedrooms 5
Full Baths 5
Half Baths 1
HOA Fees $40/mo
HOA Y/N Y
Abv Grd Liv Area 6,100
Originating Board BRIGHT
Year Built 2003
Annual Tax Amount $9,261
Tax Year 2019
Lot Size 3.250 Acres
Acres 3.25
Property Description
This Toll Brothers Classic Melrose expanded model estate home boasts over 8,700 sqft of gracious living space. The beautiful stately brick front, Hardiplank-sided residence overlooks the dramatic rolling hills, and landscape of the Waterford Ridge Community. No detail was spared for this home. Formerly the model for the community, the upgrades and customization make this truly special. Among the many elegant finishes and upgrades are: gleaming hardwood floors, custom carpet, tile, extensive moldings, wainscoting, and 10' ceilings on the main floor with updated paint. Beautiful views welcome you into this home with a floor plan for intimate gatherings or grand entertaining. The expansive gourmet Palladian kitchen offers custom Yorktowne cabinetry, GE Monogram appliances, tumbled marble backsplash, desk area, granite counter tops and tiled floor that flows seamlessly into a spectacular open two-story great room with fireplace and open beam ceiling featuring faux tin panels. Designed to accommodate gracious everyday living, this home includes formal living and dining rooms, with custom molding and built-ins, a large laundry room, a solarium with custom built-ins and windows all around with lovely views. The library with cherry built-in bookcases and picture molding completes this magnificent first floor. A beautiful curved staircase leads to the upper level, with wrought iron balcony overlooking the great room and foyer, and includes four bedrooms with en-suite baths, and a master bedroom suite featuring a sitting room with gas-burning fireplace, large walk-in closet with custom closet system, and an incredible master bath. A fully finished walkout level basement with custom bar, sitting areas with stone wall and gas fireplace, pool table area, open theater, exercise room, and full bath add to the living space. The 1,000 sqftTrex deck off the kitchen leading to a custom screened porch and terraced patios complete this move-in ready home. See amenities package in documents for complete, detailed list of customization and upgrades for every room.
Location
State VA
County Loudoun
Zoning R1
Rooms
Other Rooms Living Room, Dining Room, Primary Bedroom, Sitting Room, Bedroom 2, Bedroom 3, Bedroom 4, Bedroom 5, Kitchen, Game Room, Library, Foyer, Exercise Room, Great Room, Laundry, Mud Room, Solarium, Hobby Room, Primary Bathroom
Basement Full
Interior
Interior Features Floor Plan - Traditional, Pantry, Recessed Lighting, Upgraded Countertops, Wainscotting, Water Treat System, Window Treatments, Built-Ins, Butlers Pantry, Ceiling Fan(s), Chair Railings, Curved Staircase, Crown Moldings, Family Room Off Kitchen, Kitchen - Eat-In, Kitchen - Gourmet, Kitchen - Island, Kitchen - Table Space, Stall Shower, Walk-in Closet(s), Wet/Dry Bar, Sprinkler System, Wood Floors, Other
Hot Water Electric
Cooling Heat Pump(s), Zoned
Flooring Ceramic Tile, Carpet, Hardwood
Fireplaces Number 3
Fireplaces Type Gas/Propane, Fireplace - Glass Doors, Mantel(s), Marble
Equipment Built-In Microwave, Dishwasher, Disposal, Dryer, Instant Hot Water, Oven - Self Cleaning, Oven - Wall, Oven/Range - Gas, Range Hood, Refrigerator, Stainless Steel Appliances, Built-In Range, Dryer - Front Loading, Exhaust Fan, Humidifier, Oven - Double, Washer - Front Loading, Water Conditioner - Owned
Furnishings No
Fireplace Y
Window Features Casement,Insulated,Energy Efficient,Low-E,Screens,Vinyl Clad
Appliance Built-In Microwave, Dishwasher, Disposal, Dryer, Instant Hot Water, Oven - Self Cleaning, Oven - Wall, Oven/Range - Gas, Range Hood, Refrigerator, Stainless Steel Appliances, Built-In Range, Dryer - Front Loading, Exhaust Fan, Humidifier, Oven - Double, Washer - Front Loading, Water Conditioner - Owned
Heat Source Propane - Leased
Laundry Main Floor
Exterior
Exterior Feature Porch(es), Screened, Deck(s), Terrace
Parking Features Garage - Side Entry, Garage Door Opener
Garage Spaces 3.0
Fence Board
Utilities Available Cable TV Available
Water Access N
Roof Type Architectural Shingle
Street Surface Paved
Accessibility None
Porch Porch(es), Screened, Deck(s), Terrace
Attached Garage 3
Total Parking Spaces 3
Garage Y
Building
Lot Description Cleared, Landscaping
Story 3+
Sewer Other
Water Well
Architectural Style Colonial
Level or Stories 3+
Additional Building Above Grade, Below Grade
Structure Type 2 Story Ceilings,Dry Wall,Cathedral Ceilings,Tray Ceilings
New Construction N
Schools
Elementary Schools Waterford
Middle Schools Harmony
High Schools Woodgrove
School District Loudoun County Public Schools
Others
HOA Fee Include Trash
Senior Community No
Tax ID 262178413000
Ownership Fee Simple
SqFt Source Assessor
Security Features Motion Detectors,Monitored,Fire Detection System,Carbon Monoxide Detector(s)
Horse Property N
Special Listing Condition Standard
Read Less Info
Want to know what your home might be worth? Contact us for a FREE valuation!

Our team is ready to help you sell your home for the highest possible price ASAP

Bought with JUDY A GOETZKE • Samson Properties
"My job is to find and attract mastery-based agents to the office, protect the culture, and make sure everyone is happy! "






