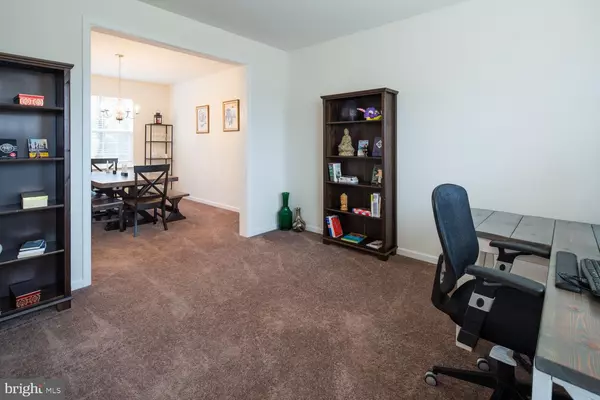$323,000
$329,000
1.8%For more information regarding the value of a property, please contact us for a free consultation.
4 Beds
3 Baths
2,216 SqFt
SOLD DATE : 04/30/2019
Key Details
Sold Price $323,000
Property Type Single Family Home
Sub Type Detached
Listing Status Sold
Purchase Type For Sale
Square Footage 2,216 sqft
Price per Sqft $145
Subdivision The Estates At Tweed
MLS Listing ID PACT460496
Sold Date 04/30/19
Style Traditional
Bedrooms 4
Full Baths 2
Half Baths 1
HOA Fees $33/qua
HOA Y/N Y
Abv Grd Liv Area 2,216
Originating Board BRIGHT
Year Built 2017
Annual Tax Amount $5,464
Tax Year 2018
Lot Size 0.521 Acres
Acres 0.52
Lot Dimensions 0.00 x 0.00
Property Description
Don't Wait For New Construction! This gorgeous 4 BR/2.5 Bath Home is only two years old and ready for move in. The Woodbine Select by Rouse Chamberlin Homes offers an open concept living. The fabulous open kitchen features gas cooking and an island. Sliders lead to the deck just outside the eat-in kitchen area. Large master bedroom features a Luxury Owners Bath and walk-in closet. Other features include main floor laundry and an oversized 2 car garage for parking. Spacious corner lot backing to treeline for added privacy. Walkout basement ready to be finished. Discover the small town charm of Oxford, PA and live life surrounded by the beautiful rolling farmland of Southern Chester County. this lovely Tweed Crossing home offers public water / sewer for your convenience. Owners have already installed Solar Panels as an alternative energy source - no loan or lease to new buyer! All Solar Warranties are Transferable. Available Immediately.
Location
State PA
County Chester
Area East Nottingham Twp (10369)
Zoning R2
Rooms
Other Rooms Living Room, Dining Room, Primary Bedroom, Bedroom 2, Bedroom 4, Kitchen, Family Room, Bathroom 3
Basement Full, Sump Pump, Unfinished, Walkout Level, Windows
Interior
Interior Features Carpet, Dining Area, Family Room Off Kitchen, Floor Plan - Open, Kitchen - Eat-In, Kitchen - Island, Primary Bath(s), Walk-in Closet(s)
Hot Water Natural Gas
Heating Heat Pump - Gas BackUp
Cooling Central A/C, Zoned
Equipment Built-In Microwave, Dishwasher, Refrigerator
Fireplace N
Appliance Built-In Microwave, Dishwasher, Refrigerator
Heat Source Natural Gas
Laundry Main Floor
Exterior
Exterior Feature Deck(s)
Parking Features Built In
Garage Spaces 2.0
Water Access N
Roof Type Shingle
Accessibility None
Porch Deck(s)
Attached Garage 2
Total Parking Spaces 2
Garage Y
Building
Lot Description Backs - Open Common Area, Backs to Trees
Story 2
Sewer Public Sewer
Water Public
Architectural Style Traditional
Level or Stories 2
Additional Building Above Grade, Below Grade
Structure Type 9'+ Ceilings
New Construction N
Schools
School District Oxford Area
Others
Senior Community No
Tax ID 69-06 -0637
Ownership Fee Simple
SqFt Source Assessor
Acceptable Financing Conventional, FHA, VA
Listing Terms Conventional, FHA, VA
Financing Conventional,FHA,VA
Special Listing Condition Standard
Read Less Info
Want to know what your home might be worth? Contact us for a FREE valuation!

Our team is ready to help you sell your home for the highest possible price ASAP

Bought with Keith K Wortham • EXP Realty, LLC
"My job is to find and attract mastery-based agents to the office, protect the culture, and make sure everyone is happy! "






