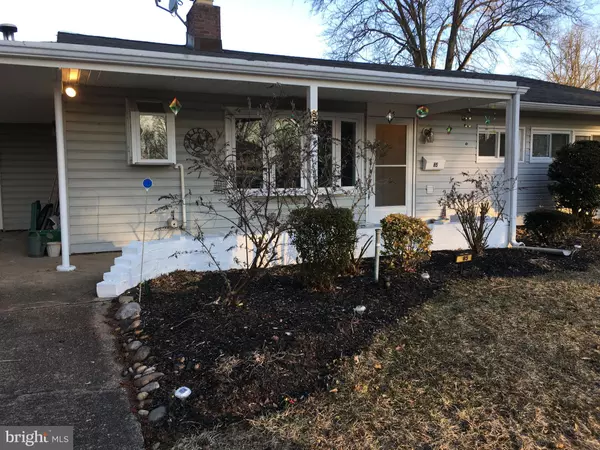$254,000
$254,000
For more information regarding the value of a property, please contact us for a free consultation.
3 Beds
1 Bath
1,240 SqFt
SOLD DATE : 04/30/2019
Key Details
Sold Price $254,000
Property Type Single Family Home
Sub Type Detached
Listing Status Sold
Purchase Type For Sale
Square Footage 1,240 sqft
Price per Sqft $204
Subdivision Thornridge
MLS Listing ID PABU308990
Sold Date 04/30/19
Style Ranch/Rambler
Bedrooms 3
Full Baths 1
HOA Y/N N
Abv Grd Liv Area 1,240
Originating Board BRIGHT
Year Built 1953
Annual Tax Amount $3,586
Tax Year 2018
Lot Size 0.332 Acres
Acres 0.33
Property Description
This 3 bedroom 1 bath Ranch is located in the desirable Thornridge section. The home sits on a tree lined street and has low Falls township taxes and award winning Pennsbury Schools. From the curb you will notice a carport with a storage shed/workroom at the back that stores the heater and a workbench. Motion lights brighten the walkway and porch. Enter the home thru the classic Levittown vestibule into the kitchen which boasts newer white cabinets, ceramic floor, s/s d/w, bay window and high hats. Garden window over the sink. The living room has a cozy fireplace with like new flue and custom glass doors, bookshelves and a picture window . A three season addition adds plenty of natural light, and an additional living area to entertain. The hall bath has been updated and has a ceramic floor. The hall closet offers plenty of storage.The 3 bedrooms are good size with nice size closets.The MBR closet has a cedar closet and safe built in. The backyard has a privacy fence and a shed with electric. Close to major highways and recreation Parks.Come make this house your home!
Location
State PA
County Bucks
Area Falls Twp (10113)
Zoning NCR
Rooms
Other Rooms Sun/Florida Room
Main Level Bedrooms 3
Interior
Interior Features Ceiling Fan(s), Kitchen - Eat-In
Heating Baseboard - Hot Water
Cooling Central A/C
Fireplaces Number 1
Fireplaces Type Brick, Fireplace - Glass Doors, Wood
Equipment Dryer, Microwave, Oven/Range - Electric, Stove, Washer, Water Heater, Refrigerator
Furnishings No
Fireplace Y
Window Features Bay/Bow
Appliance Dryer, Microwave, Oven/Range - Electric, Stove, Washer, Water Heater, Refrigerator
Heat Source Oil
Laundry Main Floor
Exterior
Exterior Feature Porch(es)
Garage Spaces 2.0
Fence Wood
Water Access N
View Street
Roof Type Shingle
Accessibility None
Porch Porch(es)
Total Parking Spaces 2
Garage N
Building
Lot Description Corner, Front Yard, Level, Private, Rear Yard
Story 1
Sewer Public Sewer
Water Public
Architectural Style Ranch/Rambler
Level or Stories 1
Additional Building Above Grade, Below Grade
New Construction N
Schools
High Schools Pennsbury
School District Pennsbury
Others
Senior Community No
Tax ID 13-024-129
Ownership Fee Simple
SqFt Source Estimated
Acceptable Financing Cash, Conventional, FHA, VA
Horse Property N
Listing Terms Cash, Conventional, FHA, VA
Financing Cash,Conventional,FHA,VA
Special Listing Condition Standard
Read Less Info
Want to know what your home might be worth? Contact us for a FREE valuation!

Our team is ready to help you sell your home for the highest possible price ASAP

Bought with Robert E Sulecki • Exceed Realty
"My job is to find and attract mastery-based agents to the office, protect the culture, and make sure everyone is happy! "






