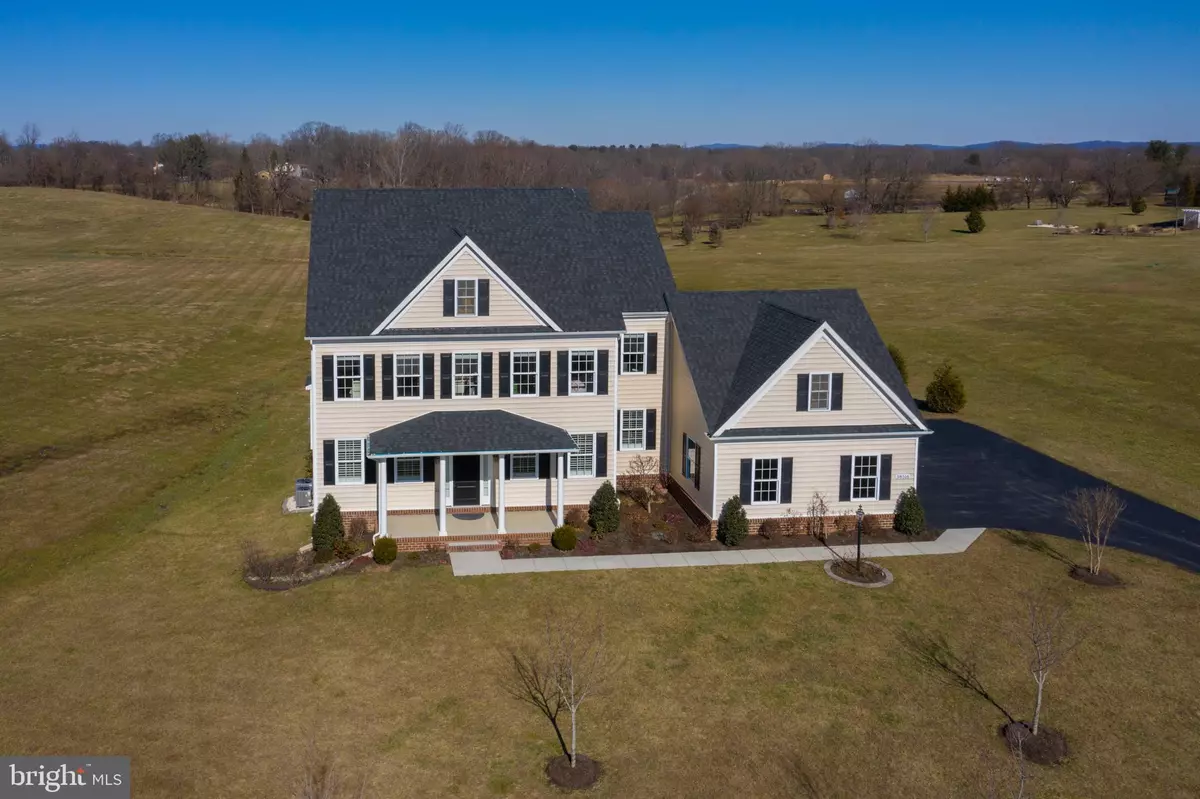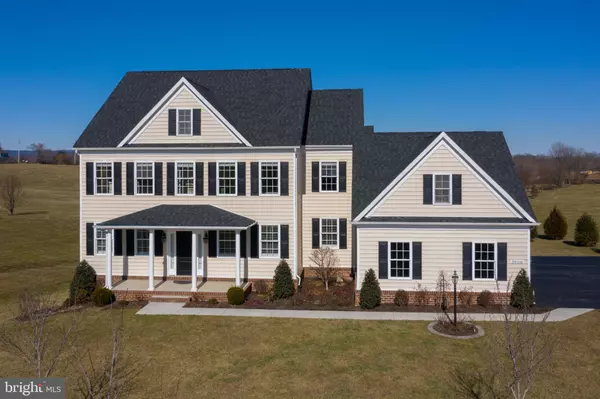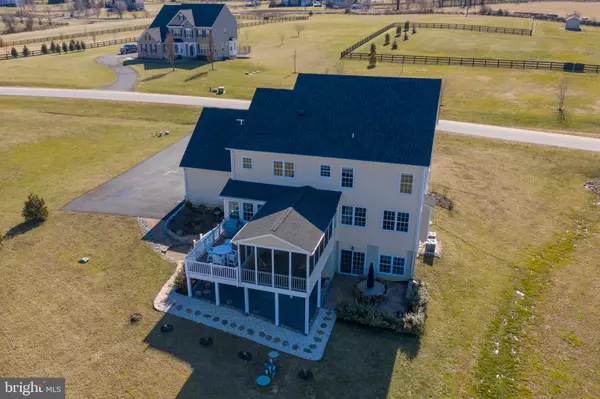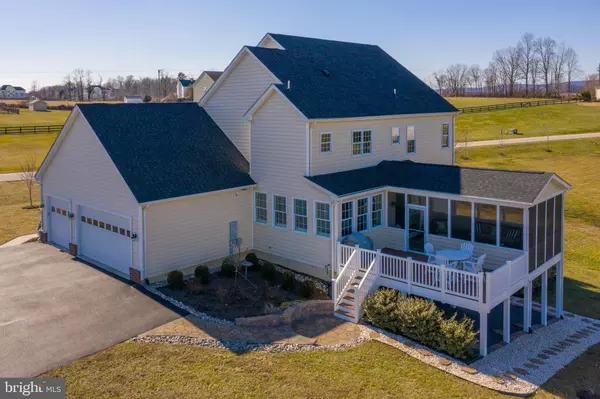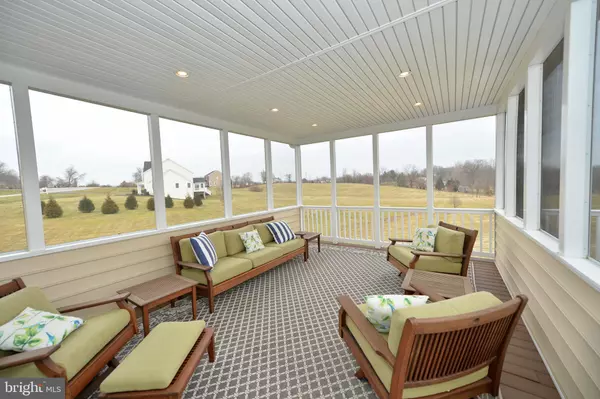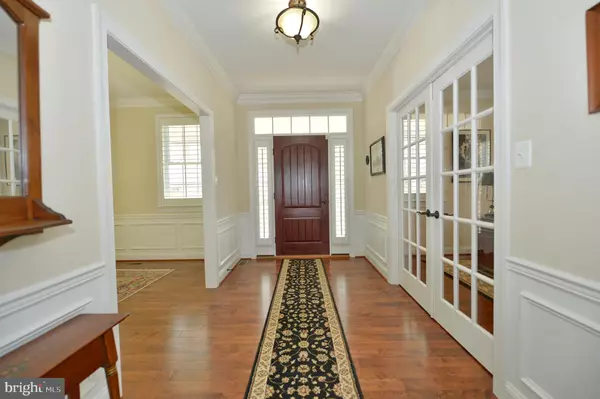$749,900
$749,900
For more information regarding the value of a property, please contact us for a free consultation.
5 Beds
5 Baths
4,028 SqFt
SOLD DATE : 04/26/2019
Key Details
Sold Price $749,900
Property Type Single Family Home
Sub Type Detached
Listing Status Sold
Purchase Type For Sale
Square Footage 4,028 sqft
Price per Sqft $186
Subdivision None Available
MLS Listing ID VALO328972
Sold Date 04/26/19
Style Colonial
Bedrooms 5
Full Baths 4
Half Baths 1
HOA Y/N N
Abv Grd Liv Area 3,068
Originating Board BRIGHT
Year Built 2014
Annual Tax Amount $7,152
Tax Year 2019
Lot Size 3.010 Acres
Acres 3.01
Property Description
Welcome to Heather Knolls III, Hamilton Virginia, a distinguished single- family home community ( NO HOA) of custom homes strategically placed on beautiful 3 plus acre parcels. This is an absolutely pristine home, only 4 years young and quality built by renowned and local builders Pine Run Development Corp. Right sized with over three thousand square feet on the upper two levels and nine hundred and sixty square feet in the lower walk out finished level. The original owners have improved the already fantastic home over the last few years with significant interior and exterior improvements. Beautiful curb appeal including a classic Virginia front porch, will draw you inside where you will find modern open spaces nestled inside a traditional floor plan. The gracious front foyer, library and dining room enjoy magazine caliber wood floors, impressive moldings and custom window treatments. As you make your way to the rear of the home, be prepared to be stopped you in your tracks! Here you will find a seamless flow between the chef's eat- in Kitchen and Sunroom and the comfortable Family Room with fireplace --all three rooms are accentuated by an impressive screened in porch and a wall of windows that brings the beautiful vistas inside. If a real mud room, separate laundry room and sizable pantry are on your wish list- they are tucked around the corner leading to the three- car garage. Upstairs you will find a tasteful Master bedroom with sizable walk- in closet and luxurious master bath with a significant shower and center soaking tub. Bedrooms 2 & 3 are equally generously sized with large walk in closets and a Jack and Jill bath. Upstairs Bedroom 4 is tucked privately on the far end of the upper level and is extra spacious with a private full bath. Bedroom number 5 can be found in the finished walk out lower level and enjoys a full bath and access to the immense recreation room. And if you love a house that offers an exterior lifestyle, you will not be disappointed. The current owners have lovingly planted over 30 trees and bushes to accentuate the already beautiful lot. From April until October you will enjoy Virginia breezes from the screened-in porch that comfortably holds your outdoor couches and chairs- it is simply a magically spot to unwind. Adjacent to the porch is the custom deck ideal for grilling and dining that leads down to the stone walkway and lower patio. If you enjoy biking, strolling or running, the W& OD Trail is very close to the property and extends all the way to Arlington, Virginia. Public and private golf courses, horse boarding stables, vineyards and breweries are just a part of Loudoun County attractions and several can be found within a 5 to 10 minute drive. The property is only a short drive to the county seat, Historic Leesburg, where you will find an array of restaurants, bars, museums and shops. The smaller towns of Waterford and Hamilton are also close by. Be sure not to miss Purcellville, VA and enjoy Main Street USA with seasonal Parades, family owned shops, restaurants, The Franklin Park Arts Center and Athletic fields and also many of the modern stores you have come to love. This house is in the heart of Horse and Wine country but if you commute to Tysons Corner or Washington DC-- the Dulles Greenway can take you into the city or the airport in 30 minutes to one hour. Leesburg Executive airport is only 20 minutes away and Dulles International Airport only 30 minutes from the home. Heather Knolls does not have a Home Owner's Association and currently uses COMCAST EXFINITY for internet. Please verify School Districts Information with Loudoun County Public Schools.
Location
State VA
County Loudoun
Zoning RESIDENTIAL
Rooms
Other Rooms Dining Room, Primary Bedroom, Bedroom 2, Bedroom 3, Bedroom 4, Bedroom 5, Kitchen, Family Room, Foyer, Breakfast Room, Great Room, Office
Basement Full, Connecting Stairway, Daylight, Partial, Fully Finished, Interior Access, Outside Entrance, Rear Entrance, Sump Pump, Walkout Level, Windows
Interior
Interior Features Attic, Breakfast Area, Carpet, Ceiling Fan(s), Chair Railings, Crown Moldings, Dining Area, Family Room Off Kitchen, Floor Plan - Open, Floor Plan - Traditional, Formal/Separate Dining Room, Kitchen - Eat-In, Kitchen - Gourmet, Primary Bath(s), Pantry, Recessed Lighting, Upgraded Countertops, Walk-in Closet(s), Water Treat System, Wood Floors
Hot Water Bottled Gas
Heating Forced Air, Zoned
Cooling Ceiling Fan(s), Central A/C, Zoned
Flooring Carpet, Ceramic Tile, Hardwood
Fireplaces Number 1
Fireplaces Type Gas/Propane, Mantel(s)
Equipment Built-In Microwave, Dishwasher, Disposal, Exhaust Fan, Icemaker, Oven/Range - Gas, Refrigerator, Stainless Steel Appliances, Water Conditioner - Owned, Water Heater
Fireplace Y
Window Features Insulated,Screens
Appliance Built-In Microwave, Dishwasher, Disposal, Exhaust Fan, Icemaker, Oven/Range - Gas, Refrigerator, Stainless Steel Appliances, Water Conditioner - Owned, Water Heater
Heat Source Propane - Leased
Laundry Main Floor
Exterior
Parking Features Garage - Side Entry, Garage Door Opener, Inside Access
Garage Spaces 3.0
Water Access N
View Garden/Lawn, Mountain
Roof Type Shingle
Accessibility None
Attached Garage 3
Total Parking Spaces 3
Garage Y
Building
Lot Description Cul-de-sac, Front Yard, Landscaping, Level, Rear Yard, SideYard(s)
Story 3+
Sewer On Site Septic, Septic < # of BR
Water Well
Architectural Style Colonial
Level or Stories 3+
Additional Building Above Grade, Below Grade
Structure Type 9'+ Ceilings
New Construction N
Schools
Elementary Schools Kenneth W. Culbert
Middle Schools Blue Ridge
High Schools Loudoun Valley
School District Loudoun County Public Schools
Others
Senior Community No
Tax ID 416381766000
Ownership Fee Simple
SqFt Source Assessor
Special Listing Condition Standard
Read Less Info
Want to know what your home might be worth? Contact us for a FREE valuation!

Our team is ready to help you sell your home for the highest possible price ASAP

Bought with Irene Morales Ward • RE/MAX Distinctive Real Estate, Inc.
"My job is to find and attract mastery-based agents to the office, protect the culture, and make sure everyone is happy! "

