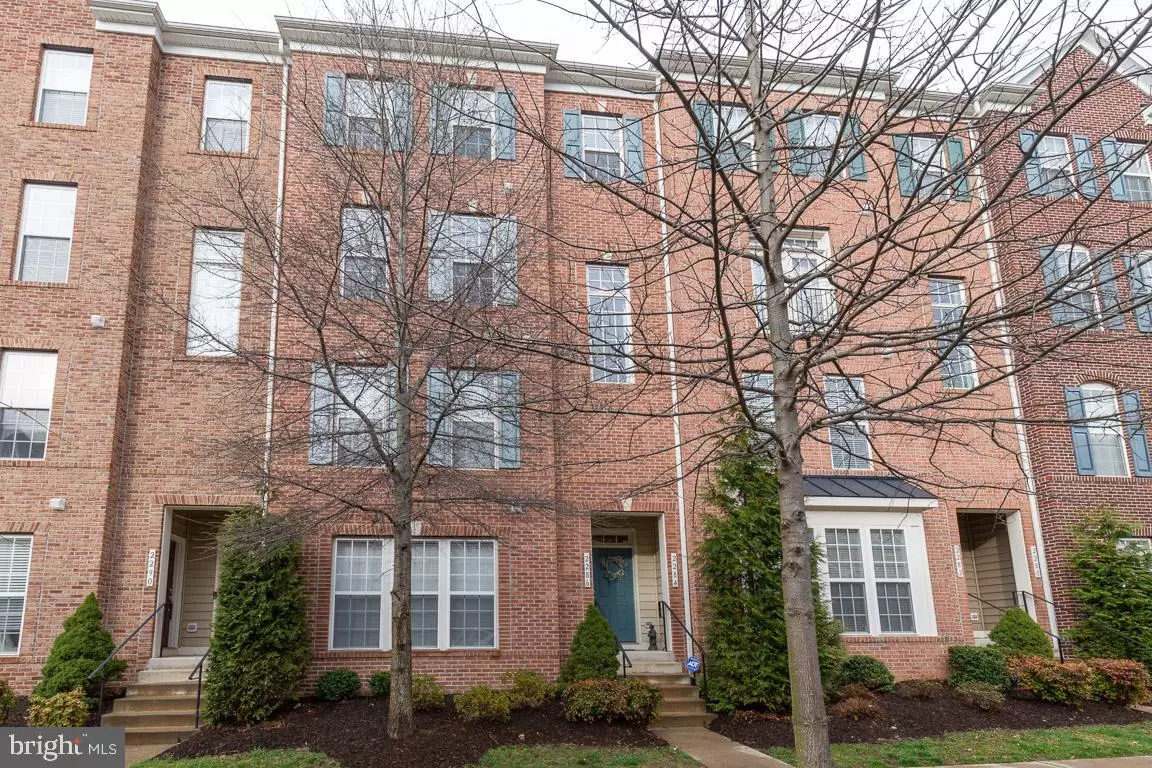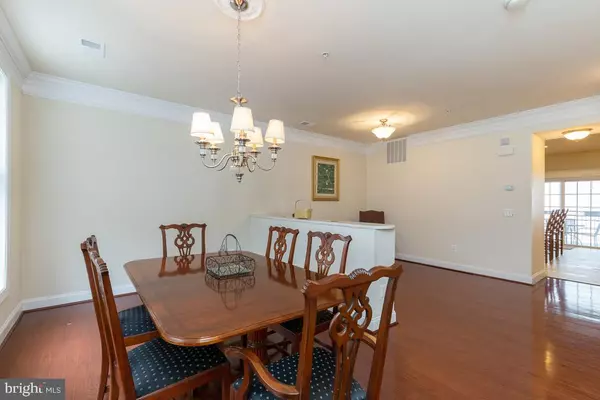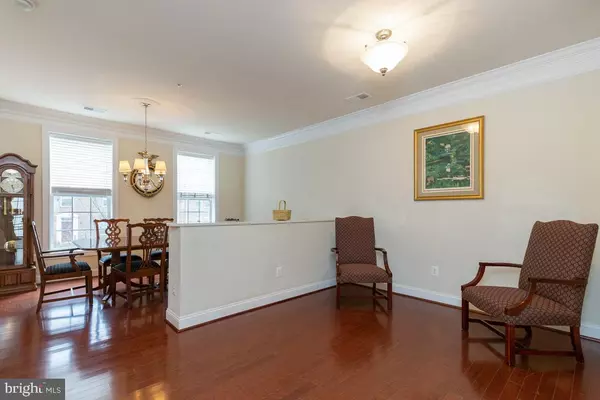$320,000
$320,000
For more information regarding the value of a property, please contact us for a free consultation.
3 Beds
3 Baths
2,164 SqFt
SOLD DATE : 04/30/2019
Key Details
Sold Price $320,000
Property Type Condo
Sub Type Condo/Co-op
Listing Status Sold
Purchase Type For Sale
Square Footage 2,164 sqft
Price per Sqft $147
Subdivision Potomac Club
MLS Listing ID VAPW435950
Sold Date 04/30/19
Style Colonial
Bedrooms 3
Full Baths 2
Half Baths 1
Condo Fees $209/mo
HOA Fees $139/mo
HOA Y/N Y
Abv Grd Liv Area 2,164
Originating Board BRIGHT
Year Built 2010
Annual Tax Amount $3,638
Tax Year 2019
Property Description
Experience Potomac Club.A community where you can live a Lifestyle of the Rich and Famous on a practical budget Exclusive onsite amenities include indoor and outdoor pool, rock climbing wall, gym quality workout facility with onsite gym professional, and business center. Add them all up and the HOA and Condo fee (that covers exterior maintenance) seem like a bargain. This elegant one of a kind garage townhome is waiting for the right owner who appreciates quality. All the big ticket items have been done including updated Heat/AC in 2018, Kitchen with upgraded cabinets complimented with Neutral True marble back splash, new stone wall to enhance the back splash, walkout to deck from sliding glass door with custom cornice that conveys. Bruce hardwood flooring 3/4 in Family room with casablanca fan, Sitting room/Den with upgraded Tile floor, living room and formal dining room separated by a half wall with granite top, tiled baths, upstairs laundry room with new washer completely renovated with subway tile and cabinets. All bedrooms have ceiling fans with separate switch for light or fan, all less then 2 years old, All windows have customer blinds, garage floor painted with blue chip. Welcome Home!
Location
State VA
County Prince William
Zoning R16
Rooms
Other Rooms Living Room, Dining Room, Primary Bedroom, Bedroom 2, Bedroom 3, Kitchen, Family Room, Den, Bathroom 1, Bathroom 2, Primary Bathroom
Basement Garage Access
Interior
Interior Features Breakfast Area, Combination Dining/Living, Crown Moldings, Family Room Off Kitchen, Kitchen - Gourmet, Kitchen - Island, Primary Bath(s), Upgraded Countertops
Hot Water Electric
Heating Forced Air
Cooling Central A/C
Equipment Dishwasher, Disposal, Dryer, Exhaust Fan, Icemaker, Microwave, Oven/Range - Gas, Washer
Fireplace N
Appliance Dishwasher, Disposal, Dryer, Exhaust Fan, Icemaker, Microwave, Oven/Range - Gas, Washer
Heat Source Natural Gas
Exterior
Parking Features Inside Access, Basement Garage
Garage Spaces 1.0
Amenities Available Common Grounds, Community Center, Exercise Room, Gated Community, Pool - Indoor, Pool - Outdoor, Security
Water Access N
Accessibility None
Attached Garage 1
Total Parking Spaces 1
Garage Y
Building
Story 3+
Sewer Public Sewer
Water Public
Architectural Style Colonial
Level or Stories 3+
Additional Building Above Grade, Below Grade
New Construction N
Schools
Elementary Schools Fitzgerald
Middle Schools Rippon
High Schools Freedom
School District Prince William County Public Schools
Others
HOA Fee Include Insurance,Lawn Maintenance,Reserve Funds,Road Maintenance,Sewer,Snow Removal,Trash,Water
Senior Community No
Tax ID 8391-03-7922.02
Ownership Condominium
Security Features Security Gate,Security System
Special Listing Condition Standard
Read Less Info
Want to know what your home might be worth? Contact us for a FREE valuation!

Our team is ready to help you sell your home for the highest possible price ASAP

Bought with Valentina O. Asare-Adjebeng • Samson Properties
"My job is to find and attract mastery-based agents to the office, protect the culture, and make sure everyone is happy! "






