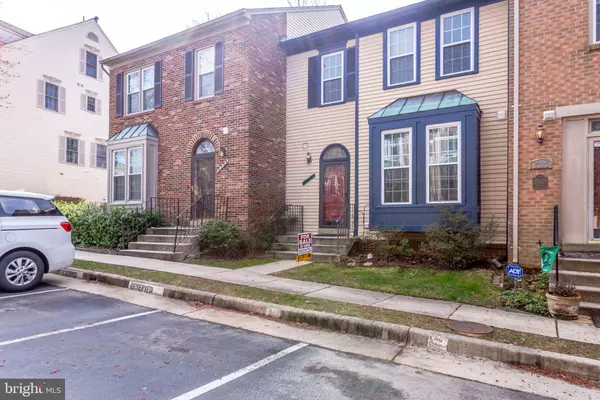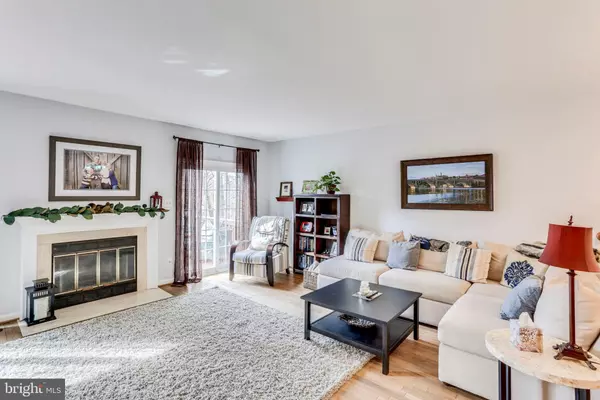$491,500
$485,000
1.3%For more information regarding the value of a property, please contact us for a free consultation.
3 Beds
4 Baths
1,610 SqFt
SOLD DATE : 05/03/2019
Key Details
Sold Price $491,500
Property Type Townhouse
Sub Type Interior Row/Townhouse
Listing Status Sold
Purchase Type For Sale
Square Footage 1,610 sqft
Price per Sqft $305
Subdivision Kenwood Hills
MLS Listing ID VAFX1002032
Sold Date 05/03/19
Style Cape Cod
Bedrooms 3
Full Baths 2
Half Baths 2
HOA Fees $102/mo
HOA Y/N Y
Abv Grd Liv Area 1,610
Originating Board BRIGHT
Year Built 1988
Annual Tax Amount $4,961
Tax Year 2018
Lot Size 1,672 Sqft
Acres 0.04
Property Description
Beautiful 3 bedroom, 4 bath townhouse with many updates. Gorgeous wood floors throughout the main level and lots of natural light make this one really shine. The open floor plan in the Living-Dining room offers a spacious and bright place to entertain and relax after a long day. You can fire up the fireplace for a cozy evening in. The large eat-in kitchen with a wall of windows features beautiful cabinetry, stainless steel appliances, and updated tile flooring. Relax on the patio off the living room with a lovely wooded view. Large master bedroom suite features wood floors and large his and her sinks plus a nicely sized soaking tub. The lower level offers a walkout entrance overlooking the fenced-in back yard that is perfect for keeping loved ones safe. Kitchen updated in 2017 with new appliances, full bath and a half bath updated in 2017. Freshly painted and new carpet in 2017, plus new windows and sliding glass doors. This location is amazing! Metro bus stop to Pentagon, Franconia/Springfield Metro Station, Springfield Town Center, walking distance to the Pentagon slug line. Grocery (Whole Foods), banking, dining & fitness facility, and trails and lakes are all within walking distance!
Location
State VA
County Fairfax
Zoning 180
Rooms
Basement Connecting Stairway, Daylight, Partial, Heated, Improved, Outside Entrance, Partially Finished, Rear Entrance, Space For Rooms, Walkout Level, Interior Access
Interior
Interior Features Attic, Wood Floors, Kitchen - Gourmet, Kitchen - Table Space, Dining Area, Kitchen - Eat-In
Heating Forced Air
Cooling Central A/C
Fireplaces Number 1
Fireplaces Type Fireplace - Glass Doors, Mantel(s), Screen
Equipment Dryer, Washer, Dishwasher, Disposal, Icemaker, Microwave, Oven/Range - Gas, Range Hood, Refrigerator, Stove
Fireplace Y
Appliance Dryer, Washer, Dishwasher, Disposal, Icemaker, Microwave, Oven/Range - Gas, Range Hood, Refrigerator, Stove
Heat Source Natural Gas
Laundry Dryer In Unit, Washer In Unit
Exterior
Exterior Feature Balcony, Deck(s), Patio(s)
Amenities Available Common Grounds, Picnic Area
Water Access N
Accessibility Other
Porch Balcony, Deck(s), Patio(s)
Garage N
Building
Lot Description Partly Wooded
Story 3+
Sewer Public Sewer, Public Septic
Water Public
Architectural Style Cape Cod
Level or Stories 3+
Additional Building Above Grade, Below Grade
New Construction N
Schools
School District Fairfax County Public Schools
Others
HOA Fee Include Custodial Services Maintenance,Lawn Care Front,Lawn Maintenance,Management,Parking Fee,Reserve Funds,Snow Removal,Trash
Senior Community No
Tax ID 0891 16 0034
Ownership Fee Simple
SqFt Source Assessor
Special Listing Condition Standard
Read Less Info
Want to know what your home might be worth? Contact us for a FREE valuation!

Our team is ready to help you sell your home for the highest possible price ASAP

Bought with Karen Nutt • Coldwell Banker Elite
"My job is to find and attract mastery-based agents to the office, protect the culture, and make sure everyone is happy! "






