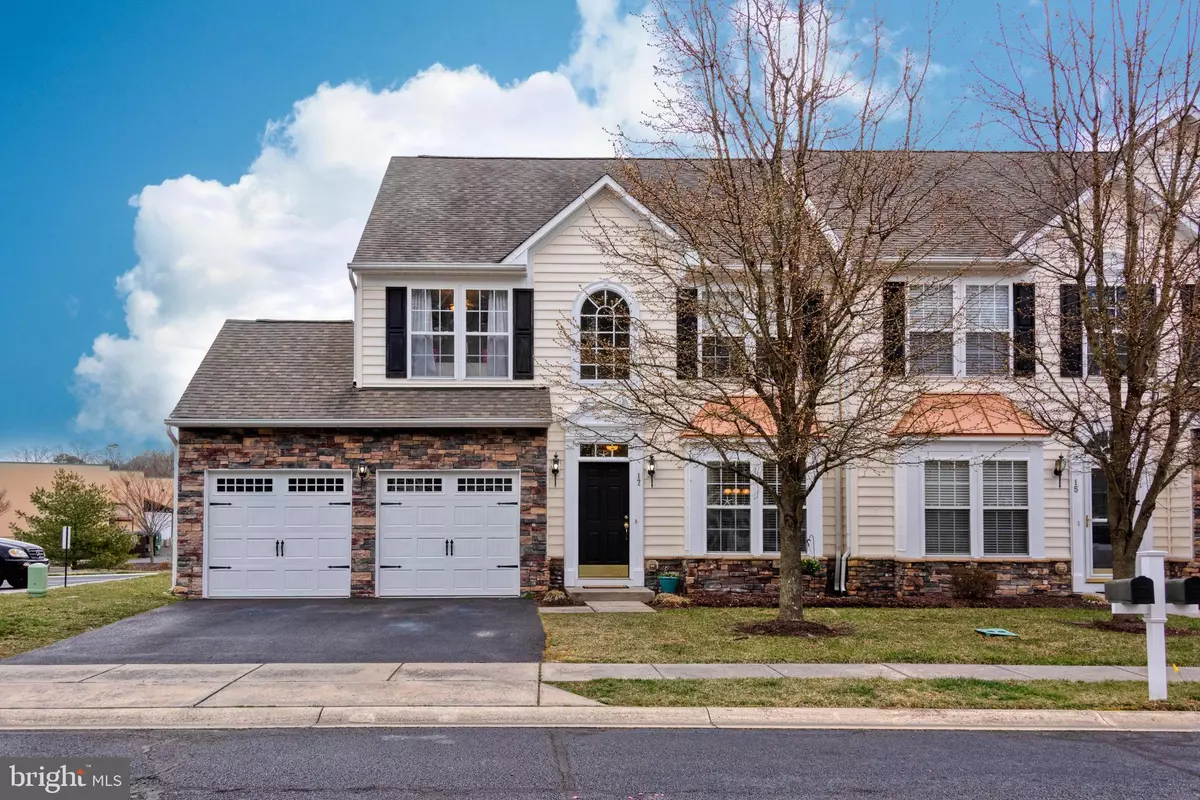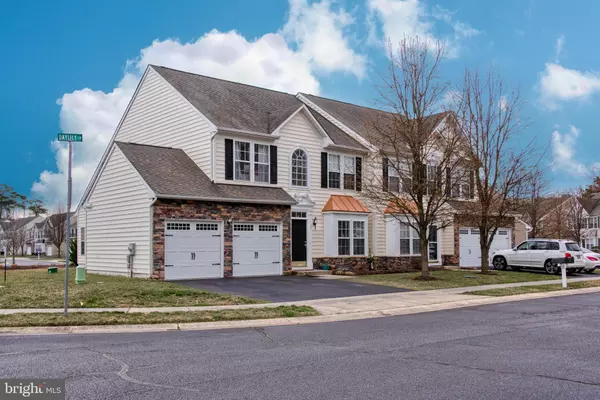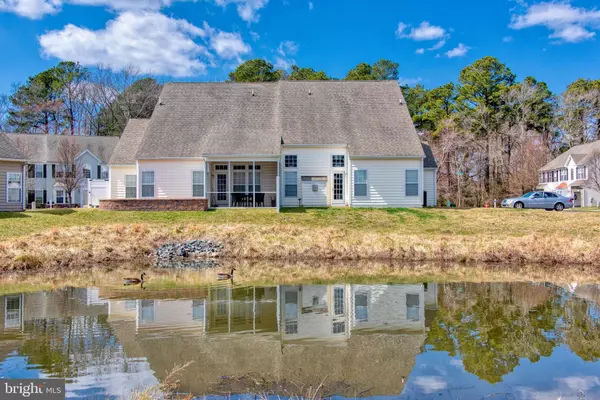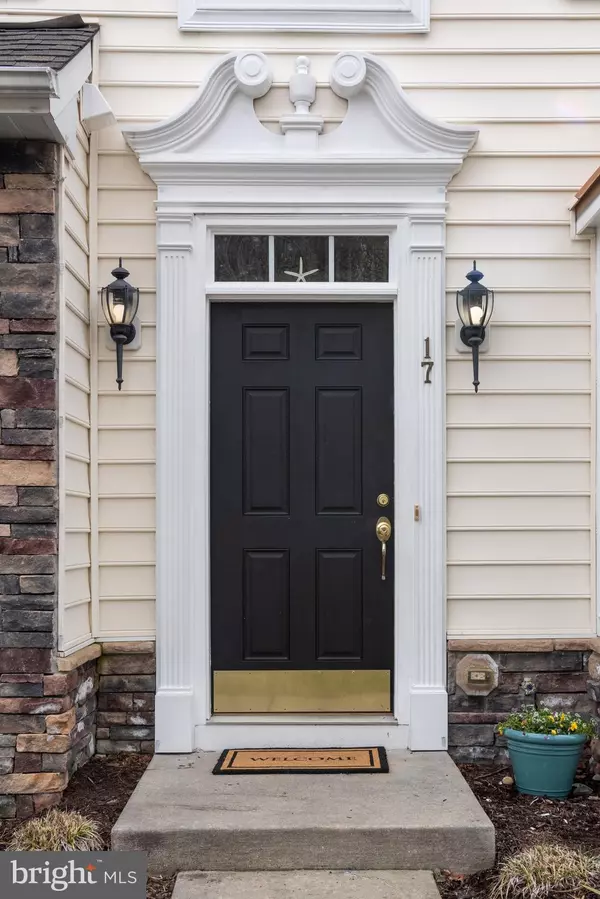$259,900
$259,900
For more information regarding the value of a property, please contact us for a free consultation.
3 Beds
3 Baths
2,020 SqFt
SOLD DATE : 05/10/2019
Key Details
Sold Price $259,900
Property Type Condo
Sub Type Condo/Co-op
Listing Status Sold
Purchase Type For Sale
Square Footage 2,020 sqft
Price per Sqft $128
Subdivision Villas Of Cedar Cove
MLS Listing ID DESU134236
Sold Date 05/10/19
Style Other
Bedrooms 3
Full Baths 2
Half Baths 1
Condo Fees $2,472/ann
HOA Y/N N
Abv Grd Liv Area 2,020
Originating Board BRIGHT
Year Built 2006
Annual Tax Amount $1,151
Tax Year 2018
Lot Dimensions 0.00 x 0.00
Property Description
The beach is calling! This pristine end-unit townhome overlooking a community-owned pond is coastal living without the hassle! Enjoy a spacious three-bedroom, two-and-a-half bathroom home with an open floor plan, great room, and a first floor master bedroom suite. Hard wood floors run from the front door to the back door through the kitchen, dining room and living room right up to a beautiful two story stone-faced fireplace. A two-car garage adds lots of extra storage and room for company. Everything is taken care of for you in this fantastic community with a swimming pool and lawn care included. Be close to the beaches, boardwalk, fishing, golfing, boating and all the beach has to offer. Walk to fantastic dining. This beautiful townhome is a nice clean palate that awaits you, your family and your friends. Want to be in before Summer? Call today!!
Location
State DE
County Sussex
Area Baltimore Hundred (31001)
Zoning Q
Rooms
Main Level Bedrooms 1
Interior
Interior Features Attic, Breakfast Area, Carpet, Ceiling Fan(s), Dining Area, Entry Level Bedroom, Floor Plan - Open, Kitchen - Eat-In, Primary Bath(s), Pantry, Recessed Lighting, Wainscotting, Walk-in Closet(s), Window Treatments, Wood Floors
Hot Water Electric
Heating Forced Air
Cooling Central A/C
Fireplaces Number 1
Fireplaces Type Gas/Propane, Stone, Mantel(s)
Equipment Built-In Microwave, Dishwasher, Dryer - Electric, Icemaker, Oven/Range - Electric, Refrigerator, Washer, Water Heater
Fireplace Y
Appliance Built-In Microwave, Dishwasher, Dryer - Electric, Icemaker, Oven/Range - Electric, Refrigerator, Washer, Water Heater
Heat Source Electric
Laundry Dryer In Unit, Has Laundry, Main Floor, Washer In Unit
Exterior
Parking Features Garage - Front Entry, Garage Door Opener
Garage Spaces 2.0
Utilities Available Cable TV Available, Electric Available
Amenities Available Pool - Outdoor, Swimming Pool
Water Access N
View Pond
Accessibility 2+ Access Exits, Level Entry - Main
Attached Garage 2
Total Parking Spaces 2
Garage Y
Building
Story 2
Sewer Public Sewer
Water Public
Architectural Style Other
Level or Stories 2
Additional Building Above Grade, Below Grade
New Construction N
Schools
School District Indian River
Others
HOA Fee Include Common Area Maintenance,Insurance,Lawn Maintenance,Pool(s),Road Maintenance
Senior Community No
Tax ID 134-12.00-411.02-65
Ownership Condominium
Security Features Security System
Acceptable Financing Cash, Conventional
Horse Property N
Listing Terms Cash, Conventional
Financing Cash,Conventional
Special Listing Condition Standard
Read Less Info
Want to know what your home might be worth? Contact us for a FREE valuation!

Our team is ready to help you sell your home for the highest possible price ASAP

Bought with VICKIE YORK • VICKIE YORK AT THE BEACH REALTY
"My job is to find and attract mastery-based agents to the office, protect the culture, and make sure everyone is happy! "






