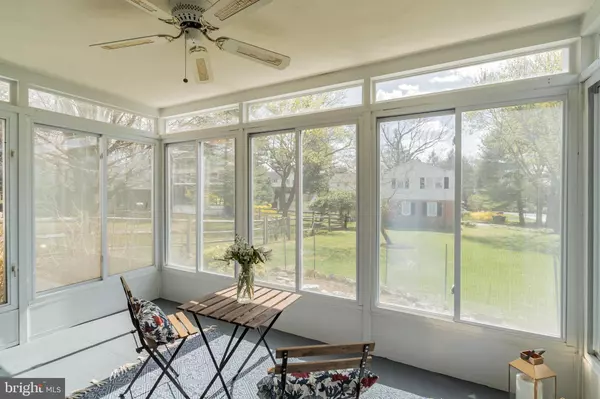$388,600
$375,000
3.6%For more information regarding the value of a property, please contact us for a free consultation.
3 Beds
2 Baths
1,550 SqFt
SOLD DATE : 05/09/2019
Key Details
Sold Price $388,600
Property Type Single Family Home
Sub Type Detached
Listing Status Sold
Purchase Type For Sale
Square Footage 1,550 sqft
Price per Sqft $250
Subdivision East Oreland
MLS Listing ID PAMC603760
Sold Date 05/09/19
Style Traditional
Bedrooms 3
Full Baths 1
Half Baths 1
HOA Y/N N
Abv Grd Liv Area 1,550
Originating Board BRIGHT
Year Built 1940
Annual Tax Amount $7,146
Tax Year 2020
Lot Size 0.430 Acres
Acres 0.43
Lot Dimensions 125.00 x 0.00
Property Description
OPEN HOUSE CANCELED! Beautiful, updated home in sought-after Upper Dublin School District. This stone-front traditional home sits on a rare, picturesque double lot offering an abundance of outdoor play space, gardening or room for growth! Enter into the inviting living room with stonefront, gas fireplace, deep window sills, and convenient coat closet. Off the living room is a charming half bath. Pass through the glass french door to one of the many outdoor-living spaces, a bright three-season room with gas heater overlooking the side yard and vegetable garden. The living room opens to the sunny dining room with large bay window and built-in cupboard. The updated kitchen sports stainless-steel appliances, gas range and granite countertops. Another deep sill over the kitchen sink is the perfect place to grow herbs and gaze out to your generous backyard! Off the kitchen is another screened-in-porch/sunroom that makes the perfect mudroom and family drop zone! Basement is clean and dry with washer/dryer, an antique laundry sink, and a separate sink area that could be used as a dark room! Outside, the fenced yard features a slate patio with firepit, shed and a compost area, a gardener s delight! Upstairs, the master bedroom runs across the front of the house with two closets and attic access. Two more, good-sized rooms have sunny vantage points and lots of closet space (including a cedar closet). Charming, white bathroom with deep linen closet as well as a hall closet. The perfect combo, this home has all the charm of yesteryear with modern amenities including two-zone central air, newer replacement windows throughout and a BRAND NEW ROOF! The home is extremely convenient to the Piszek Preserve trails, East Oreland Park and 5-minute walk to Oreland station! Updated, charming and a huge lot in a desirable location - what's not to love?! Seller offering a 1-Year, 2-10 Home Warranty to buyer at closing.
Location
State PA
County Montgomery
Area Upper Dublin Twp (10654)
Zoning A
Rooms
Other Rooms Living Room, Dining Room, Kitchen, Sun/Florida Room
Basement Full
Interior
Interior Features Attic, Built-Ins, Cedar Closet(s), Ceiling Fan(s), Formal/Separate Dining Room
Heating Radiator
Cooling Central A/C
Flooring Hardwood, Ceramic Tile
Fireplaces Number 1
Fireplaces Type Gas/Propane
Equipment Built-In Microwave, Dishwasher, Disposal, Dryer, Dual Flush Toilets, Oven/Range - Gas, Refrigerator, Stainless Steel Appliances, Washer
Fireplace Y
Window Features Bay/Bow,Replacement
Appliance Built-In Microwave, Dishwasher, Disposal, Dryer, Dual Flush Toilets, Oven/Range - Gas, Refrigerator, Stainless Steel Appliances, Washer
Heat Source Natural Gas
Laundry Basement
Exterior
Exterior Feature Patio(s), Screened
Parking Features Garage Door Opener
Garage Spaces 3.0
Fence Split Rail
Water Access N
Roof Type Shingle
Accessibility None
Porch Patio(s), Screened
Attached Garage 1
Total Parking Spaces 3
Garage Y
Building
Lot Description Front Yard, Landscaping, Rear Yard, SideYard(s)
Story 2
Sewer Public Sewer
Water Public
Architectural Style Traditional
Level or Stories 2
Additional Building Above Grade, Below Grade
New Construction N
Schools
School District Upper Dublin
Others
Senior Community No
Tax ID 54-00-13714-002
Ownership Fee Simple
SqFt Source Assessor
Acceptable Financing Negotiable
Listing Terms Negotiable
Financing Negotiable
Special Listing Condition Standard
Read Less Info
Want to know what your home might be worth? Contact us for a FREE valuation!

Our team is ready to help you sell your home for the highest possible price ASAP

Bought with Lynn Mundy Coggin • BHHS Fox & Roach-Jenkintown
"My job is to find and attract mastery-based agents to the office, protect the culture, and make sure everyone is happy! "






