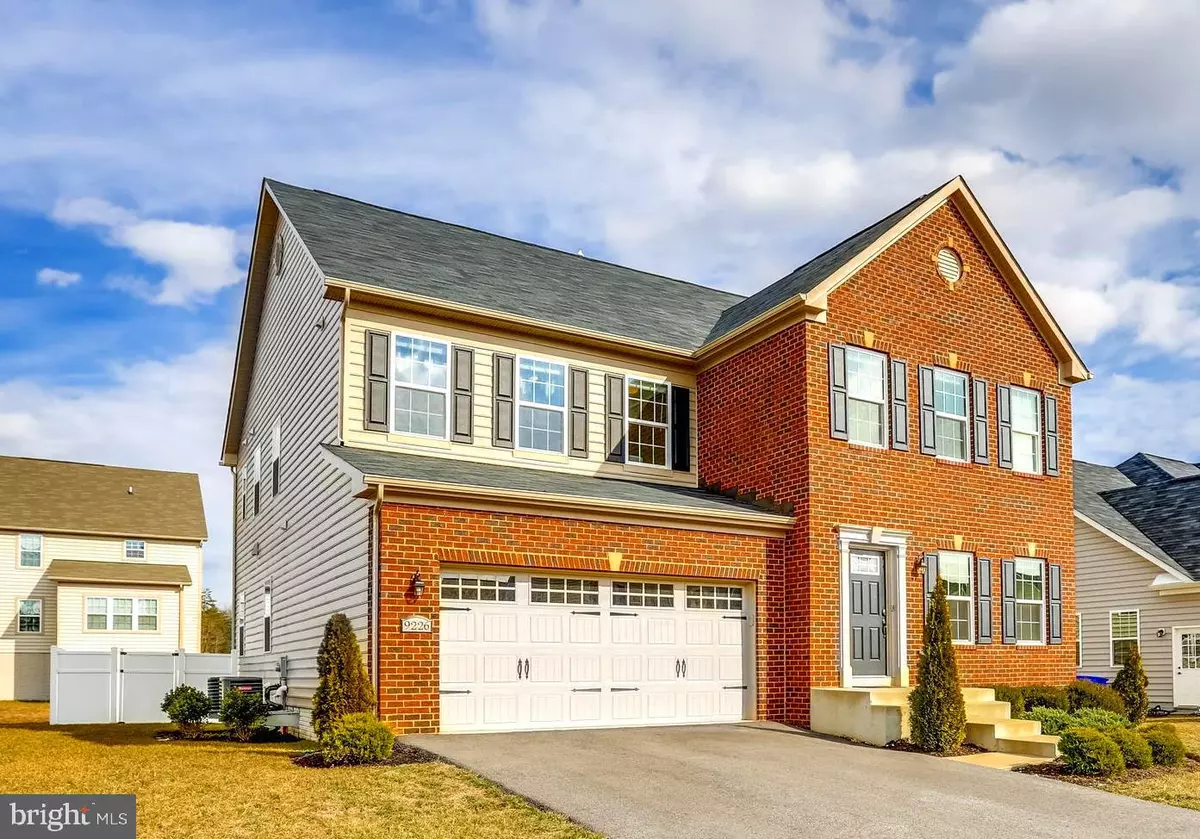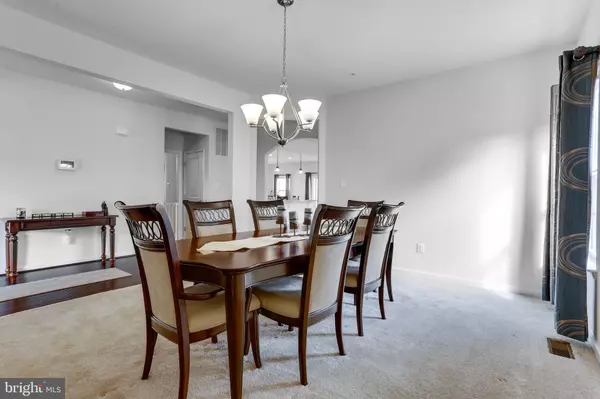$495,000
$510,000
2.9%For more information regarding the value of a property, please contact us for a free consultation.
4 Beds
4 Baths
5,096 SqFt
SOLD DATE : 05/13/2019
Key Details
Sold Price $495,000
Property Type Single Family Home
Sub Type Detached
Listing Status Sold
Purchase Type For Sale
Square Footage 5,096 sqft
Price per Sqft $97
Subdivision Brentwood
MLS Listing ID MDCH195290
Sold Date 05/13/19
Style Colonial
Bedrooms 4
Full Baths 3
Half Baths 1
HOA Fees $43/ann
HOA Y/N Y
Abv Grd Liv Area 3,726
Originating Board BRIGHT
Year Built 2016
Annual Tax Amount $6,431
Tax Year 2018
Lot Size 8,400 Sqft
Acres 0.19
Property Description
Four(4) bedroom home available in Linden Grove! This home was built three (3) years ago with entertainment in mind. It boasts over 5,000 finished sq ft. You enter this home on the main level and through the foyer it opens to living space featuring a gourmet kitchen with stainless steel appliances, fully functional island, granite counter tops, spacious breakfast area and family room featuring a remote controlled fireplace with gas logs. Homes with flexible spaces are becoming a popular trend. There is no shortage of flexible spaces in this home, between the office/library and dining space at the entry way, upper level loft area, theater room on the lower level and newly built deck that opens to the fenced backyard, this home has endless possibilities. The owner's suite has walk-in closets, and over-sized tub, separate shower and large sitting area. Centrally located between Hwy 210 and Hwy 301, you can work anywhere in the DMV. Come on in, and make your self at home sweet home.
Location
State MD
County Charles
Zoning RL
Rooms
Other Rooms Living Room, Dining Room, Primary Bedroom, Bedroom 2, Bedroom 3, Bedroom 4, Kitchen, Foyer, Laundry, Loft, Office, Utility Room, Media Room, Bathroom 2, Primary Bathroom, Half Bath
Basement Fully Finished, Walkout Stairs, Windows
Interior
Interior Features Breakfast Area, Ceiling Fan(s), Dining Area, Floor Plan - Open, Kitchen - Island, Pantry
Hot Water Electric
Heating Heat Pump(s), Forced Air, Programmable Thermostat
Cooling Ceiling Fan(s), Central A/C, Programmable Thermostat
Fireplaces Number 1
Fireplaces Type Insert
Equipment Washer, Dryer, Dishwasher, Disposal, Cooktop, Energy Efficient Appliances, Oven - Double, Oven - Self Cleaning, Oven - Wall, Refrigerator, Stainless Steel Appliances
Fireplace Y
Appliance Washer, Dryer, Dishwasher, Disposal, Cooktop, Energy Efficient Appliances, Oven - Double, Oven - Self Cleaning, Oven - Wall, Refrigerator, Stainless Steel Appliances
Heat Source Electric, Natural Gas
Laundry Upper Floor
Exterior
Exterior Feature Deck(s)
Parking Features Garage - Front Entry
Garage Spaces 2.0
Fence Privacy, Rear, Vinyl
Amenities Available Common Grounds, Picnic Area, Tot Lots/Playground
Water Access N
Roof Type Shingle
Accessibility None
Porch Deck(s)
Attached Garage 2
Total Parking Spaces 2
Garage Y
Building
Story 3+
Foundation Block
Sewer Public Sewer
Water Public
Architectural Style Colonial
Level or Stories 3+
Additional Building Above Grade, Below Grade
New Construction N
Schools
School District Charles County Public Schools
Others
HOA Fee Include Common Area Maintenance,Snow Removal,Trash
Senior Community No
Tax ID 0906349110
Ownership Fee Simple
SqFt Source Assessor
Security Features Carbon Monoxide Detector(s),Smoke Detector
Horse Property N
Special Listing Condition Standard
Read Less Info
Want to know what your home might be worth? Contact us for a FREE valuation!

Our team is ready to help you sell your home for the highest possible price ASAP

Bought with Godfrey L Alston Jr. • Samson Properties
"My job is to find and attract mastery-based agents to the office, protect the culture, and make sure everyone is happy! "






