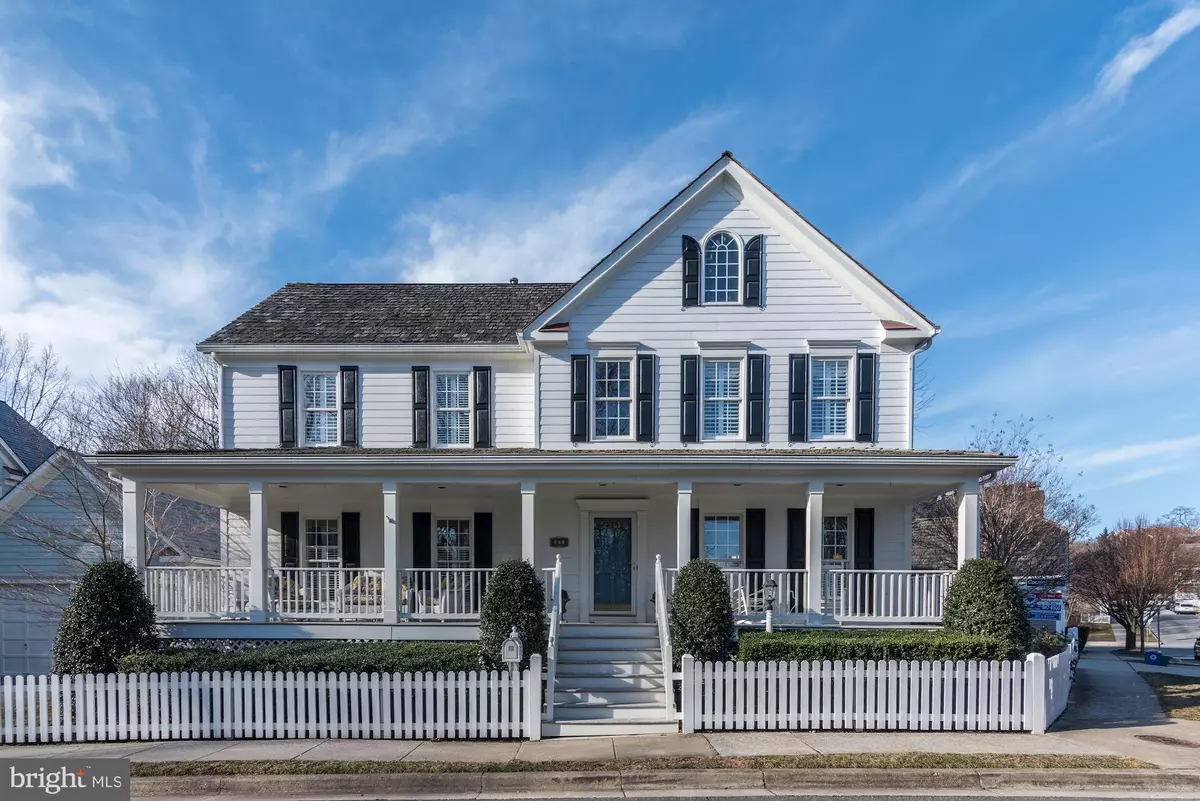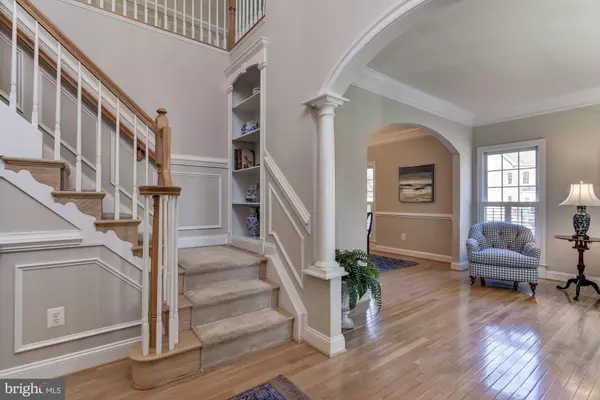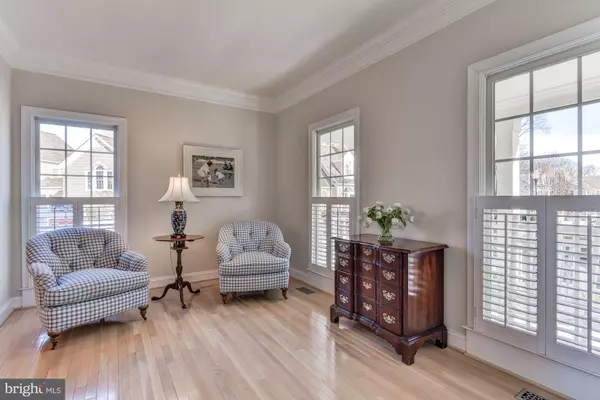$942,500
$939,900
0.3%For more information regarding the value of a property, please contact us for a free consultation.
4 Beds
3 Baths
3,592 SqFt
SOLD DATE : 05/13/2019
Key Details
Sold Price $942,500
Property Type Single Family Home
Sub Type Detached
Listing Status Sold
Purchase Type For Sale
Square Footage 3,592 sqft
Price per Sqft $262
Subdivision Kentlands
MLS Listing ID MDMC625448
Sold Date 05/13/19
Style Colonial
Bedrooms 4
Full Baths 2
Half Baths 1
HOA Fees $142/mo
HOA Y/N Y
Abv Grd Liv Area 3,592
Originating Board BRIGHT
Year Built 1998
Annual Tax Amount $11,734
Tax Year 2019
Lot Size 7,676 Sqft
Acres 0.18
Property Description
Dramatic and beautifully appointed Kentlands Colonial features a stunning open floor plan. Extraordinary sunlit two-story family room features a stacked stone gas fireplace! Gourmet kitchen with custom cabinetry, granite counters, tile backsplash and much more. Elegant dining room with built-in corner cabinets. The completely renovated master bathroom is a true oasis. Enjoy the many outdoor spaces this home offers including a large welcoming front porch and a private back deck surrounded by trees. Perfectly situated on one of the community's most desirable streets and located in the heart of Kentlands, this home is just a few blocks from the pool, tennis courts and clubhouse, and a short walk to all the shopping and restaurants Kentlands Downtown offers!
Location
State MD
County Montgomery
Zoning MXD
Rooms
Basement Daylight, Partial, Heated, Interior Access, Rough Bath Plumb, Sump Pump, Unfinished, Walkout Level, Windows
Interior
Interior Features Attic, Breakfast Area, Built-Ins, Chair Railings, Crown Moldings, Dining Area, Family Room Off Kitchen, Kitchen - Gourmet, Primary Bath(s), Pantry, Recessed Lighting, Stall Shower, Upgraded Countertops, Walk-in Closet(s), Window Treatments, Wood Floors, Carpet, Ceiling Fan(s), Floor Plan - Open
Hot Water 60+ Gallon Tank
Heating Forced Air
Cooling Central A/C, Ceiling Fan(s)
Fireplaces Number 1
Fireplaces Type Gas/Propane, Stone
Equipment Built-In Microwave, Dishwasher, Disposal, Dryer, Oven - Double, Oven/Range - Gas, Refrigerator, Washer, Water Heater, Icemaker
Fireplace Y
Window Features Double Pane,Wood Frame,Vinyl Clad
Appliance Built-In Microwave, Dishwasher, Disposal, Dryer, Oven - Double, Oven/Range - Gas, Refrigerator, Washer, Water Heater, Icemaker
Heat Source Natural Gas, Electric
Exterior
Exterior Feature Deck(s), Porch(es)
Parking Features Garage - Side Entry, Garage Door Opener, Inside Access
Garage Spaces 2.0
Amenities Available Basketball Courts, Club House, Exercise Room, Jog/Walk Path, Lake, Party Room, Pool - Outdoor, Tennis Courts, Tot Lots/Playground, Common Grounds, Community Center, Meeting Room
Water Access N
View Trees/Woods
Roof Type Shake
Accessibility None
Porch Deck(s), Porch(es)
Attached Garage 2
Total Parking Spaces 2
Garage Y
Building
Lot Description Backs to Trees
Story 3+
Sewer Public Sewer
Water Public
Architectural Style Colonial
Level or Stories 3+
Additional Building Above Grade, Below Grade
New Construction N
Schools
Elementary Schools Rachel Carson
Middle Schools Lakelands Park
High Schools Quince Orchard
School District Montgomery County Public Schools
Others
HOA Fee Include Common Area Maintenance,Pool(s),Recreation Facility,Reserve Funds,Snow Removal,Trash
Senior Community No
Tax ID 160903051530
Ownership Fee Simple
SqFt Source Estimated
Security Features Carbon Monoxide Detector(s),Smoke Detector
Special Listing Condition Standard
Read Less Info
Want to know what your home might be worth? Contact us for a FREE valuation!

Our team is ready to help you sell your home for the highest possible price ASAP

Bought with mary schroth • Tower Hill Realty
"My job is to find and attract mastery-based agents to the office, protect the culture, and make sure everyone is happy! "






