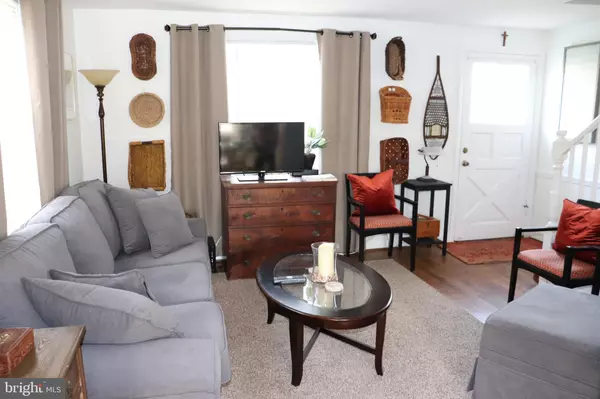$145,000
$149,900
3.3%For more information regarding the value of a property, please contact us for a free consultation.
2 Beds
1 Bath
875 SqFt
SOLD DATE : 05/15/2019
Key Details
Sold Price $145,000
Property Type Single Family Home
Sub Type Twin/Semi-Detached
Listing Status Sold
Purchase Type For Sale
Square Footage 875 sqft
Price per Sqft $165
Subdivision Pleasant Hills
MLS Listing ID DENC475090
Sold Date 05/15/19
Style Traditional,Colonial
Bedrooms 2
Full Baths 1
HOA Y/N N
Abv Grd Liv Area 875
Originating Board BRIGHT
Year Built 1944
Annual Tax Amount $1,264
Tax Year 2018
Lot Size 3,485 Sqft
Acres 0.08
Lot Dimensions 33.40 x 118.20
Property Description
Welcome home to this beautiful cozy 2-story, 2-bedroom brick end unit townhome with a private drive way, located in the quiet subdivision of Pleasant Hills. Gliding through this immaculate gem you will be greeted with polished hard wood floors throughout. Entering through the large living room you will be engaged with openness; The polished hardwood floors encumber this area as well leading to a comfortable sitting area which makes the perfect area for entertainment and social gatherings. The eat-in kitchen serves as the perfect place to cook meals and enjoy early morning coffee/tea. The walkout deck serves as the ideal place to bask and listen to the birds chirping on the lovely upcoming spring and summer days and nights. The fenced in backyard which includes a New Tool Shed (2018) is the perfect place for gatherings barbecues and fire pit meetings. The lower level of the home provides a large basement which could be potentially finished off. This area serves as the washing and drying area, in addition to exercising and fitness. It s the ideal area for other extracurricular actives as well. Property also includes a New Water Heater installed (2018). Navigating upstairs, you will be greeted with two nice size bed-rooms with hardwood floors and an updated bathroom. This move in ready home awaits your personal touch. Add this to your tour today! Home is priced to sell! Do not let this home slip away! Make your appointment.
Location
State DE
County New Castle
Area Elsmere/Newport/Pike Creek (30903)
Zoning NCSD
Rooms
Other Rooms Dining Room, Kitchen, Family Room, Basement, Bathroom 1, Bathroom 2
Basement Full
Main Level Bedrooms 2
Interior
Heating Forced Air
Cooling Central A/C
Heat Source Natural Gas
Exterior
Water Access N
Accessibility Level Entry - Main
Garage N
Building
Story 2
Sewer Public Sewer
Water Public
Architectural Style Traditional, Colonial
Level or Stories 2
Additional Building Above Grade, Below Grade
New Construction N
Schools
Elementary Schools Richey
Middle Schools Stanton
High Schools John Dickinson
School District Red Clay Consolidated
Others
Pets Allowed N
Senior Community No
Tax ID 07-046.20-204
Ownership Fee Simple
SqFt Source Estimated
Acceptable Financing Cash, Conventional, FHA, FHA 203(b), VA
Listing Terms Cash, Conventional, FHA, FHA 203(b), VA
Financing Cash,Conventional,FHA,FHA 203(b),VA
Special Listing Condition Standard
Read Less Info
Want to know what your home might be worth? Contact us for a FREE valuation!

Our team is ready to help you sell your home for the highest possible price ASAP

Bought with Diane Salvatore • Patterson-Schwartz-Hockessin
"My job is to find and attract mastery-based agents to the office, protect the culture, and make sure everyone is happy! "






