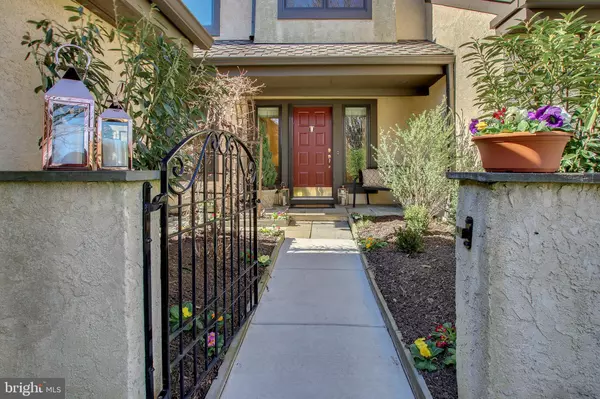$431,000
$415,000
3.9%For more information regarding the value of a property, please contact us for a free consultation.
3 Beds
3 Baths
2,250 SqFt
SOLD DATE : 05/17/2019
Key Details
Sold Price $431,000
Property Type Townhouse
Sub Type Interior Row/Townhouse
Listing Status Sold
Purchase Type For Sale
Square Footage 2,250 sqft
Price per Sqft $191
Subdivision Steeplechase
MLS Listing ID PAMC596590
Sold Date 05/17/19
Style Traditional
Bedrooms 3
Full Baths 2
Half Baths 1
HOA Fees $425/mo
HOA Y/N Y
Abv Grd Liv Area 2,250
Originating Board BRIGHT
Year Built 1989
Annual Tax Amount $5,685
Tax Year 2020
Lot Size 2,250 Sqft
Acres 0.05
Lot Dimensions 25.00 x 90.00
Property Description
Absolute perfection in the desirable townhome community of Steeplechase. This beautiful three bedroom, two and a half bath home will not disappoint. From the moment you enter the foyer, you will notice the beautiful hardwood floors throughout the entire home. Divided light pocket doors into living room and French doors in family room. New Pella windows and sliding door. Crown molding in foyer, living room, dining room, upstairs hall and master bedroom. Custom architectural detailed ceiling in living room. Custom built in cabinetry in dining room with marble countertop. Custom kitchen cabinets with full height cabinets, pull out pantry, with extra deep shelves for additional storage. Upgraded microwave/convection oven, GE Profile Advantium gas stove, built in three door refrigerator with ice maker, two drawer dishwasher and top of the line granite island with large storage cabinets on both ends. The family room adjoins the kitchen with beautiful gas fireplace and large windows providing lots of light. The master suite also has a beautiful gas fireplace, large windows with cordless black out shades, and two custom closets. The master bath has counter height vanity with marble top, jetted tub, and separate large shower with seamless glass enclosure and heated towel warmer. Two additional bedrooms, hall bath and laundry room complete the second floor. The large basement is spotless providing plenty of storage, shelving and cedar closet. The home has a one car garage, gated courtyard and large rear patio with gardens, views and irrigation system front and rear. One year home warranty included. This exceptional home awaits you
Location
State PA
County Montgomery
Area Whitpain Twp (10666)
Zoning R3
Rooms
Other Rooms Living Room, Dining Room, Primary Bedroom, Bedroom 2, Bedroom 3, Kitchen, Family Room
Basement Full, Unfinished
Interior
Heating Central, Forced Air, Heat Pump - Gas BackUp
Cooling Central A/C
Fireplaces Number 2
Equipment Built-In Microwave, Dishwasher, Disposal, Dryer - Gas, Oven - Self Cleaning, Washer, Water Heater
Fireplace Y
Window Features ENERGY STAR Qualified
Appliance Built-In Microwave, Dishwasher, Disposal, Dryer - Gas, Oven - Self Cleaning, Washer, Water Heater
Heat Source Natural Gas
Laundry Upper Floor
Exterior
Exterior Feature Patio(s)
Parking Features Garage - Front Entry, Garage Door Opener
Garage Spaces 3.0
Water Access N
Roof Type Architectural Shingle
Accessibility None
Porch Patio(s)
Total Parking Spaces 3
Garage Y
Building
Story 2
Sewer Public Sewer
Water Public
Architectural Style Traditional
Level or Stories 2
Additional Building Above Grade, Below Grade
New Construction N
Schools
School District Wissahickon
Others
HOA Fee Include All Ground Fee,Common Area Maintenance,Ext Bldg Maint,Lawn Maintenance,Management,Road Maintenance,Snow Removal,Trash
Senior Community No
Tax ID 66-00-06752-688
Ownership Fee Simple
SqFt Source Assessor
Security Features Carbon Monoxide Detector(s)
Acceptable Financing Conventional
Listing Terms Conventional
Financing Conventional
Special Listing Condition Standard
Read Less Info
Want to know what your home might be worth? Contact us for a FREE valuation!

Our team is ready to help you sell your home for the highest possible price ASAP

Bought with Barbara A Matyszczak • RE/MAX 440 - Doylestown
"My job is to find and attract mastery-based agents to the office, protect the culture, and make sure everyone is happy! "






