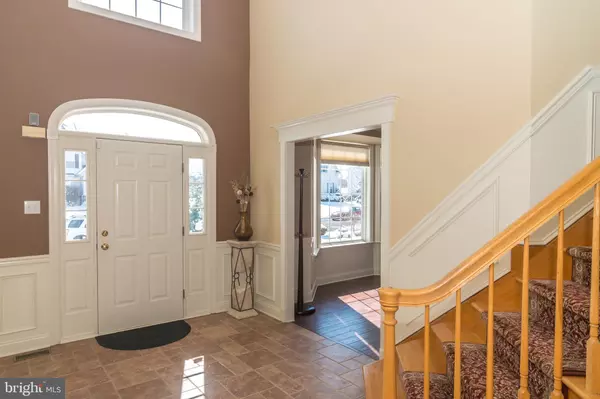$624,900
$624,900
For more information regarding the value of a property, please contact us for a free consultation.
4 Beds
3 Baths
3,893 SqFt
SOLD DATE : 05/17/2019
Key Details
Sold Price $624,900
Property Type Single Family Home
Sub Type Detached
Listing Status Sold
Purchase Type For Sale
Square Footage 3,893 sqft
Price per Sqft $160
Subdivision Foxwood Estates
MLS Listing ID PABU444518
Sold Date 05/17/19
Style Colonial
Bedrooms 4
Full Baths 2
Half Baths 1
HOA Y/N N
Abv Grd Liv Area 3,893
Originating Board BRIGHT
Year Built 2001
Annual Tax Amount $9,120
Tax Year 2018
Lot Size 0.344 Acres
Acres 0.34
Lot Dimensions 0.00 x 0.00
Property Description
Tucked away in a small enclave of Luxurious homes in Jamison is 1751 Foxwood Drive. This gorgeous home is well situated on a beautiful lot backing to preserved space with a wooded views! Offering 4 bedrooms, 2.5 baths with many upgrades including hardwood floors, morning room, 1st floor study and open space concept, this home has what you are looking for! Approaching this home, you are welcomed with the extensive hardscaping paver walkway. A two-story foyer leads to a formal dining and living room with hardwood floors. The private study on the 1st floor is dressed with recessed lighting, hardwood floors and French doors. The 2-story family room is well designed with hardwood floors, gas fireplace and a back hallway leading to the open grand, eat in kitchen and morning room addition. The kitchen is a chef's delight featuring a double oven, gas cooktop, large island, double sink and tremendous work space. The 2nd floor features an updated and generously spaced master bedroom with hardwood floors, 4 walk in closets, dressing room area, sitting room and enormous master bath. 3 additional large bedrooms and large full bath complete the 2nd floor. A huge basement is ready for finishing touches. Looking to entertain on the warm days ahead? The back yard is complete with wooded views, expansive paver patio and plenty of space for a pool! Walk to the park to enjoy walking trail, soccer fields, basketball and summer music happenings! Walking and biking in the community neighborhoods is what makes this location so special...it's easy to get to all the communities without getting in a car! This home has all you are looking for including Central Bucks Schools( walkable to Jamison Elementary), shopping close by, 202, turnpike and 611 all close by too! Make this home yours!
Location
State PA
County Bucks
Area Warwick Twp (10151)
Zoning R1
Rooms
Other Rooms Living Room, Dining Room, Primary Bedroom, Kitchen, Family Room, Study, Sun/Florida Room, Laundry
Basement Full
Interior
Interior Features Breakfast Area, Ceiling Fan(s), Chair Railings, Formal/Separate Dining Room, Kitchen - Gourmet, Kitchen - Island, Recessed Lighting, Walk-in Closet(s)
Heating Forced Air
Cooling Central A/C
Flooring Hardwood, Ceramic Tile, Carpet
Fireplaces Number 1
Fireplaces Type Gas/Propane
Equipment Built-In Microwave, Cooktop, Dishwasher, Oven - Double
Fireplace Y
Appliance Built-In Microwave, Cooktop, Dishwasher, Oven - Double
Heat Source Natural Gas
Laundry Main Floor
Exterior
Exterior Feature Deck(s), Patio(s)
Parking Features Garage - Side Entry, Inside Access
Garage Spaces 2.0
Water Access N
View Trees/Woods
Accessibility None
Porch Deck(s), Patio(s)
Attached Garage 2
Total Parking Spaces 2
Garage Y
Building
Lot Description Premium, Backs to Trees
Story 2
Sewer Public Sewer
Water Public
Architectural Style Colonial
Level or Stories 2
Additional Building Above Grade, Below Grade
New Construction N
Schools
Elementary Schools Jamison
Middle Schools Tamanend
High Schools Central Bucks High School South
School District Central Bucks
Others
Senior Community No
Tax ID 51-023-252
Ownership Fee Simple
SqFt Source Assessor
Special Listing Condition Standard
Read Less Info
Want to know what your home might be worth? Contact us for a FREE valuation!

Our team is ready to help you sell your home for the highest possible price ASAP

Bought with Lynne Kelleher • BHHS Fox & Roach-Newtown
"My job is to find and attract mastery-based agents to the office, protect the culture, and make sure everyone is happy! "






