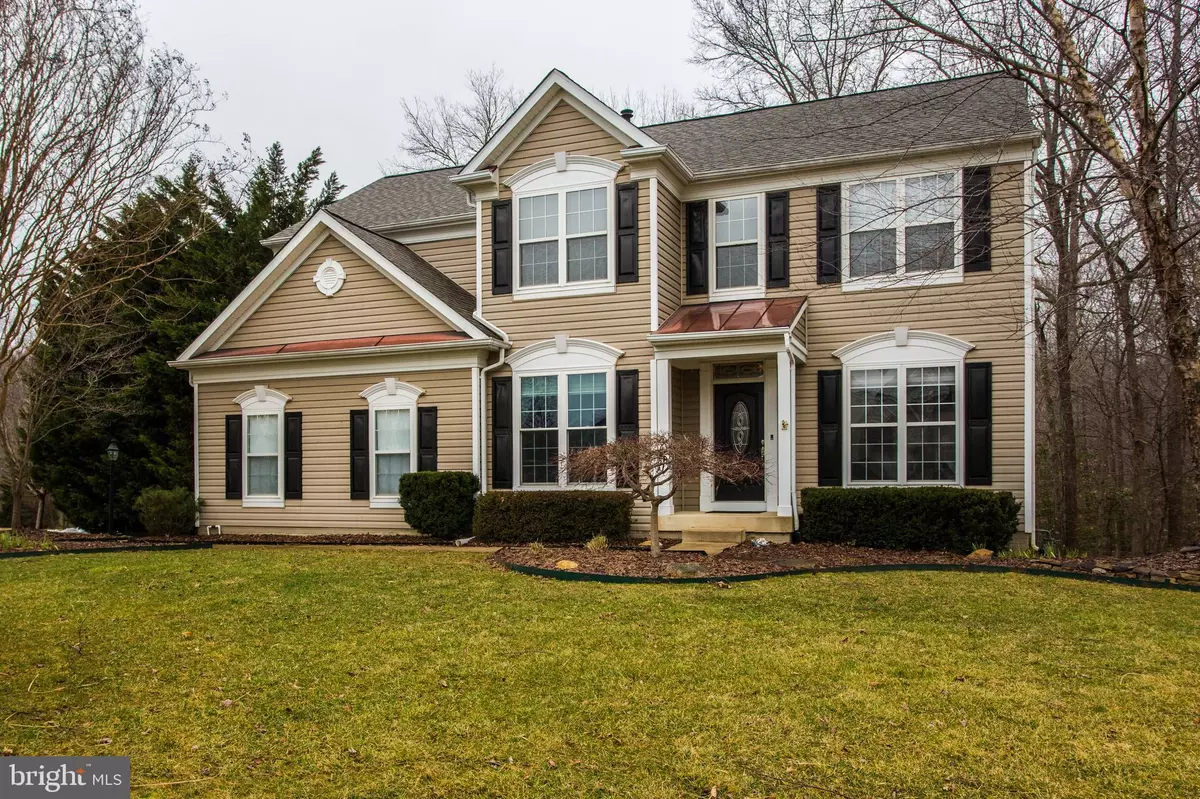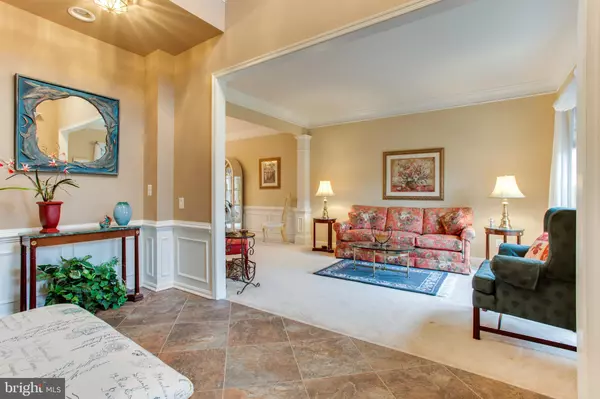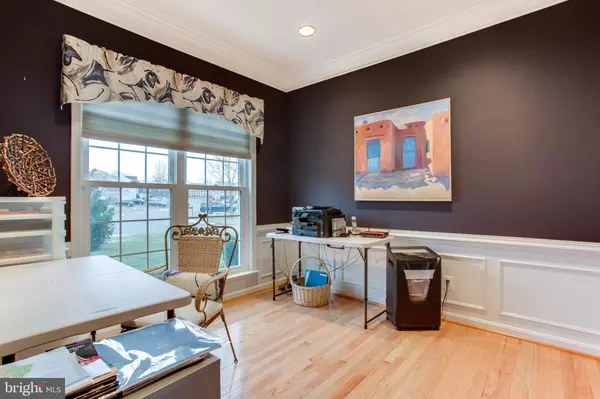$526,000
$495,900
6.1%For more information regarding the value of a property, please contact us for a free consultation.
4 Beds
3 Baths
2,744 SqFt
SOLD DATE : 05/24/2019
Key Details
Sold Price $526,000
Property Type Single Family Home
Sub Type Detached
Listing Status Sold
Purchase Type For Sale
Square Footage 2,744 sqft
Price per Sqft $191
Subdivision Winding Creek Estates
MLS Listing ID VAPW435196
Sold Date 05/24/19
Style Traditional
Bedrooms 4
Full Baths 2
Half Baths 1
HOA Fees $82/mo
HOA Y/N Y
Abv Grd Liv Area 2,744
Originating Board BRIGHT
Year Built 2001
Annual Tax Amount $5,608
Tax Year 2018
Lot Size 0.431 Acres
Acres 0.43
Lot Dimensions 18766 sf irregular lot
Property Description
Beautiful, spacious and meticulously maintained home has four bedrooms and two and half baths, plus a first floor office and a sunroom off the gourmet kitchen that leads to a large Trex deck for outdoor entertaining. The two-story family room has a stunning brick-front fireplace and custom picture windows. The house is situated on .43 acres which backs to a parklike wooded area.The second floor features a Master Bedroom with coffered ceiling, 5-piece bathroom with walk-in closet; plus three large bedrooms, a hall bath and large laundry room. The half bath on the first floor features a stunning mosaic tiled wall.The systems are all top quality and updated. Newer 2-zone HVAC (2017 with warranty that conveys), 75 gallon water heater (2015) and roof (2015) bring peace of mind for years to come. Open Saturday, March 16 from 12-2 PM and Sunday, March 17 from 1 to 4 PM. Offers, if any, will be presented on Tuesday, March 19 at 7PM.
Location
State VA
County Prince William
Zoning R4
Direction Northeast
Rooms
Other Rooms Living Room, Dining Room, Primary Bedroom, Bedroom 2, Bedroom 3, Bedroom 4, Kitchen, Family Room, Basement, Foyer, Sun/Florida Room, Laundry, Office, Bathroom 2, Primary Bathroom, Half Bath
Basement Full
Interior
Interior Features Built-Ins, Breakfast Area, Ceiling Fan(s), Chair Railings, Crown Moldings, Family Room Off Kitchen, Floor Plan - Open, Formal/Separate Dining Room, Kitchen - Eat-In, Kitchen - Gourmet, Kitchen - Island, Kitchen - Table Space, Primary Bath(s), Pantry, Recessed Lighting, Stall Shower, Upgraded Countertops, Window Treatments, Wood Floors
Hot Water Natural Gas
Heating Central, Forced Air, Humidifier
Cooling Central A/C, Ceiling Fan(s), Zoned
Flooring Ceramic Tile, Hardwood, Partially Carpeted
Fireplaces Number 1
Fireplaces Type Gas/Propane, Screen
Equipment Built-In Microwave, Cooktop, Dishwasher, Disposal, Dryer - Electric, Icemaker, Microwave, Oven - Double, Oven - Wall, Washer, Water Heater - High-Efficiency
Furnishings No
Fireplace Y
Window Features Energy Efficient,Double Pane
Appliance Built-In Microwave, Cooktop, Dishwasher, Disposal, Dryer - Electric, Icemaker, Microwave, Oven - Double, Oven - Wall, Washer, Water Heater - High-Efficiency
Heat Source Natural Gas
Laundry Upper Floor
Exterior
Exterior Feature Deck(s)
Parking Features Garage - Side Entry, Additional Storage Area, Garage Door Opener
Garage Spaces 2.0
Utilities Available Cable TV Available
Amenities Available Basketball Courts, Club House, Party Room, Swimming Pool, Tot Lots/Playground
Water Access N
View Trees/Woods
Roof Type Composite
Street Surface Black Top
Accessibility None
Porch Deck(s)
Road Frontage State
Attached Garage 2
Total Parking Spaces 2
Garage Y
Building
Story 3+
Sewer Public Sewer
Water Public
Architectural Style Traditional
Level or Stories 3+
Additional Building Above Grade, Below Grade
Structure Type Dry Wall,2 Story Ceilings
New Construction N
Schools
Elementary Schools Ashland
Middle Schools Benton
High Schools Charles J. Colgan Senior
School District Prince William County Public Schools
Others
HOA Fee Include Common Area Maintenance,Insurance,Management,Pool(s),Recreation Facility
Senior Community No
Tax ID 7991-94-2419
Ownership Fee Simple
SqFt Source Assessor
Security Features Smoke Detector,Security System
Acceptable Financing Conventional, FHA, VA, Cash
Horse Property N
Listing Terms Conventional, FHA, VA, Cash
Financing Conventional,FHA,VA,Cash
Special Listing Condition Standard
Read Less Info
Want to know what your home might be worth? Contact us for a FREE valuation!

Our team is ready to help you sell your home for the highest possible price ASAP

Bought with Tricia J Kapinos • Keller Williams Realty/Lee Beaver & Assoc.

"My job is to find and attract mastery-based agents to the office, protect the culture, and make sure everyone is happy! "






