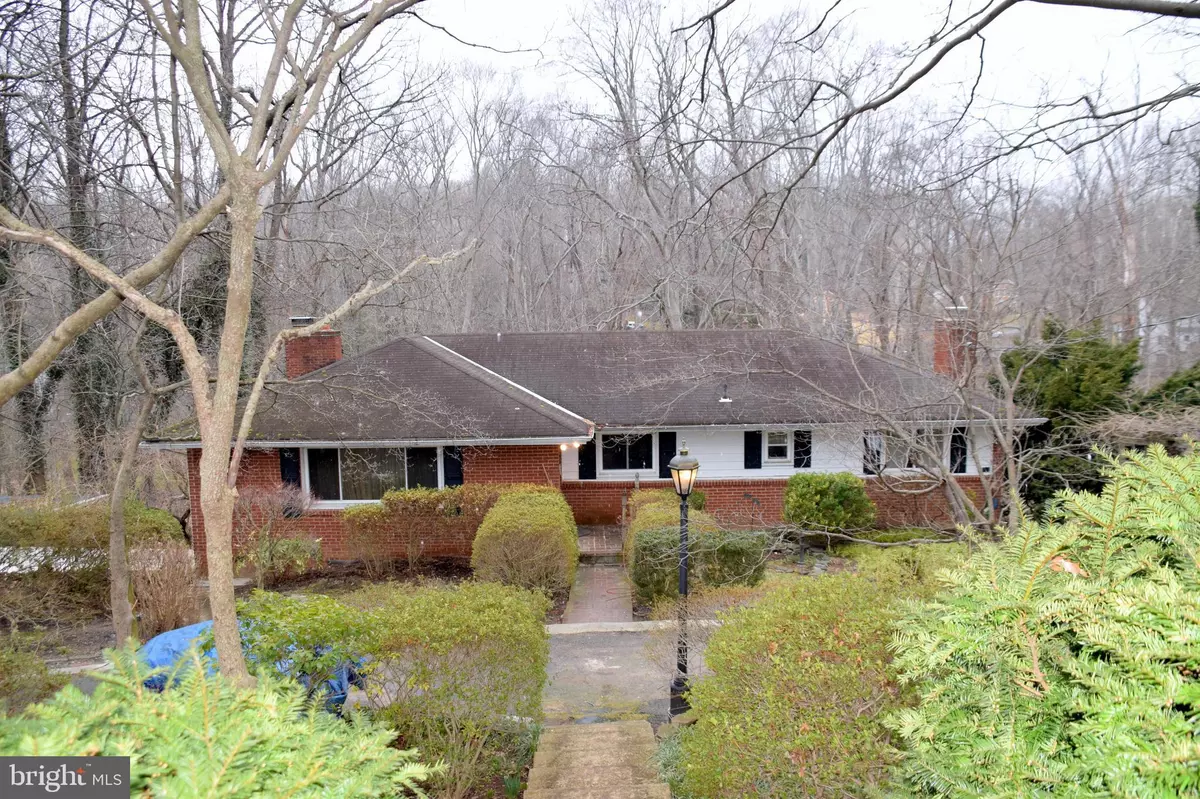$360,000
$425,000
15.3%For more information regarding the value of a property, please contact us for a free consultation.
3 Beds
3 Baths
3,570 SqFt
SOLD DATE : 05/24/2019
Key Details
Sold Price $360,000
Property Type Single Family Home
Sub Type Detached
Listing Status Sold
Purchase Type For Sale
Square Footage 3,570 sqft
Price per Sqft $100
Subdivision Springvale
MLS Listing ID VAFX1051168
Sold Date 05/24/19
Style Ranch/Rambler
Bedrooms 3
Full Baths 3
HOA Y/N N
Abv Grd Liv Area 1,785
Originating Board BRIGHT
Year Built 1963
Annual Tax Amount $5,785
Tax Year 2018
Lot Size 0.826 Acres
Acres 0.83
Property Description
Calling all investors! Amazing opportunity for sweat equity or flipping! This sizable ranch style home has two full finished levels of living space. Extensive landscaping and backing to trees and a serene setting, make this your own private oasis! Main level living upstairs with 3 bedrooms and 2 full baths plus an entire lower level of finished living space. Hardwood flooring under carpet on some of the main level. Property is sold strictly in "as is" condition and is subject to court approval.
Location
State VA
County Fairfax
Zoning 120
Rooms
Other Rooms Dining Room, Bedroom 2, Bedroom 3, Kitchen, Family Room, Den, Bedroom 1, Laundry, Utility Room, Bathroom 1, Bathroom 2
Basement Full, Fully Finished, Walkout Level
Main Level Bedrooms 3
Interior
Interior Features Primary Bath(s), Wood Floors
Hot Water Electric
Heating Baseboard - Electric
Cooling Central A/C
Fireplaces Number 2
Fireplaces Type Screen
Fireplace Y
Heat Source Electric
Exterior
Exterior Feature Deck(s)
Fence Rear
Water Access N
View Trees/Woods
Accessibility None
Porch Deck(s)
Garage N
Building
Lot Description Backs to Trees, Landscaping, Trees/Wooded
Story 2
Sewer Septic = # of BR
Water Public
Architectural Style Ranch/Rambler
Level or Stories 2
Additional Building Above Grade, Below Grade
New Construction N
Schools
Elementary Schools Garfield
Middle Schools Key
High Schools John R. Lewis
School District Fairfax County Public Schools
Others
Senior Community No
Tax ID 0901 02 0175
Ownership Fee Simple
SqFt Source Estimated
Acceptable Financing Cash
Listing Terms Cash
Financing Cash
Special Listing Condition Third Party Approval
Read Less Info
Want to know what your home might be worth? Contact us for a FREE valuation!

Our team is ready to help you sell your home for the highest possible price ASAP

Bought with Kathleen G McDonald • Pearson Smith Realty, LLC
"My job is to find and attract mastery-based agents to the office, protect the culture, and make sure everyone is happy! "

