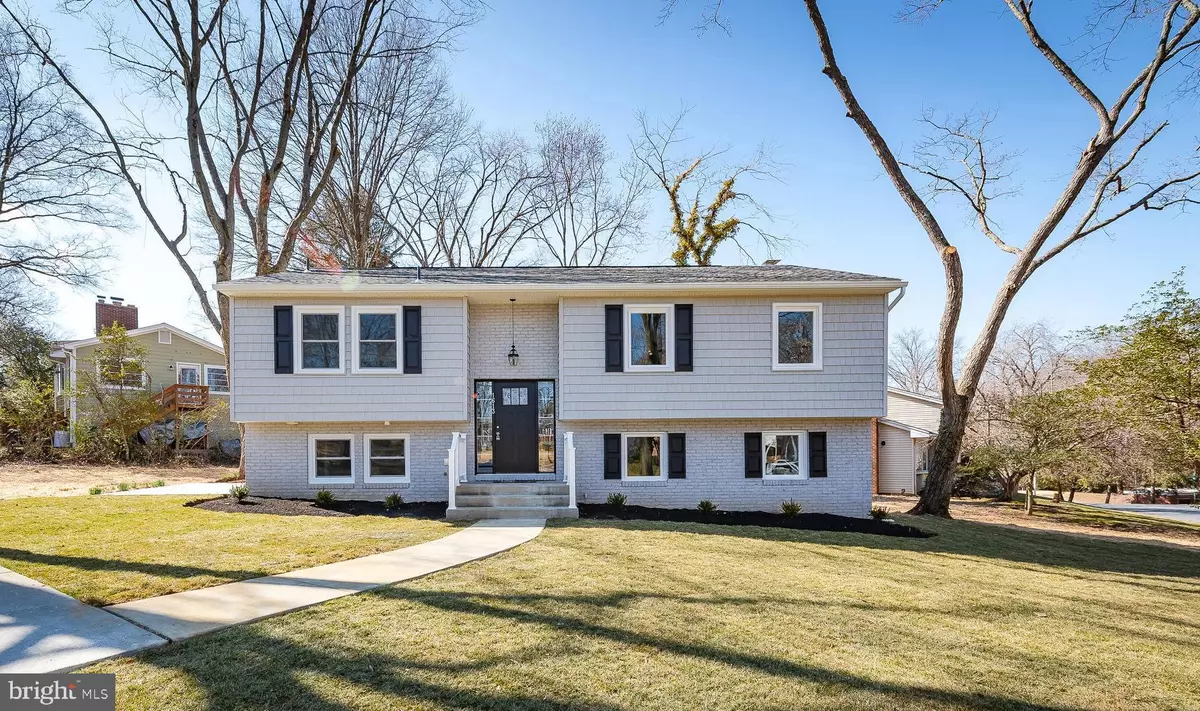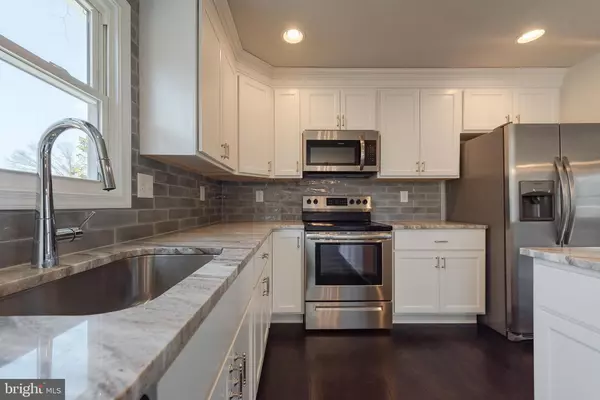$524,900
$524,900
For more information regarding the value of a property, please contact us for a free consultation.
5 Beds
3 Baths
2,012 SqFt
SOLD DATE : 05/29/2019
Key Details
Sold Price $524,900
Property Type Single Family Home
Sub Type Detached
Listing Status Sold
Purchase Type For Sale
Square Footage 2,012 sqft
Price per Sqft $260
Subdivision Admiral Heights
MLS Listing ID MDAA376220
Sold Date 05/29/19
Style Split Foyer
Bedrooms 5
Full Baths 3
HOA Y/N N
Abv Grd Liv Area 1,220
Originating Board BRIGHT
Year Built 1976
Annual Tax Amount $5,663
Tax Year 2018
Lot Size 9,140 Sqft
Acres 0.21
Property Description
Fully renovated 5 bedroom and 3 bath split level on a corner homesite in Annapolis Admiral Heights community. Modern meets traditional in this home featuring freshly painted interiors, new carpeting and hardwoods, luxury vinyl plank flooring, an open concept main level with a living room, a dining room with a designer lighting feature, and an upgraded kitchen. Fully equipped, the upscale kitchen is highlighted by white Shaker cabinetry, granite counters, harmonizing subway tile backsplash, stainless steel appliances, and a center island with breakfast bar. The lower level is host to rec room with a brick statement wall housing a central fireplace, a bedroom or bonus room, a full bath, and a walkout to the patio and yard. Highly convenient location provides easy access to the navy Marine Corps Stadium, shopping, dining, recreation, commuting to Annapolis, restaurants, boating, and the Naval Academy.
Location
State MD
County Anne Arundel
Zoning RES
Rooms
Basement Full, Fully Finished, Sump Pump, Walkout Level, Windows
Main Level Bedrooms 3
Interior
Interior Features Floor Plan - Open, Kitchen - Gourmet, Kitchen - Island, Primary Bath(s), Upgraded Countertops
Hot Water Electric
Heating Heat Pump(s)
Cooling Central A/C
Flooring Carpet, Wood
Fireplaces Number 1
Fireplaces Type Wood
Equipment Built-In Microwave, Dishwasher, Disposal, Oven/Range - Electric, Refrigerator, Stainless Steel Appliances, Washer/Dryer Hookups Only
Fireplace Y
Window Features Screens
Appliance Built-In Microwave, Dishwasher, Disposal, Oven/Range - Electric, Refrigerator, Stainless Steel Appliances, Washer/Dryer Hookups Only
Heat Source Electric
Laundry Hookup
Exterior
Water Access N
Roof Type Asphalt
Accessibility None
Garage N
Building
Lot Description Corner
Story 2
Sewer Public Sewer
Water Public
Architectural Style Split Foyer
Level or Stories 2
Additional Building Above Grade, Below Grade
New Construction N
Schools
Elementary Schools Germantown
Middle Schools Bates
High Schools Annapolis
School District Anne Arundel County Public Schools
Others
Senior Community No
Tax ID 020601007301900
Ownership Fee Simple
SqFt Source Assessor
Special Listing Condition Standard
Read Less Info
Want to know what your home might be worth? Contact us for a FREE valuation!

Our team is ready to help you sell your home for the highest possible price ASAP

Bought with Mario Padilla • RE/MAX Realty Centre, Inc.
"My job is to find and attract mastery-based agents to the office, protect the culture, and make sure everyone is happy! "






