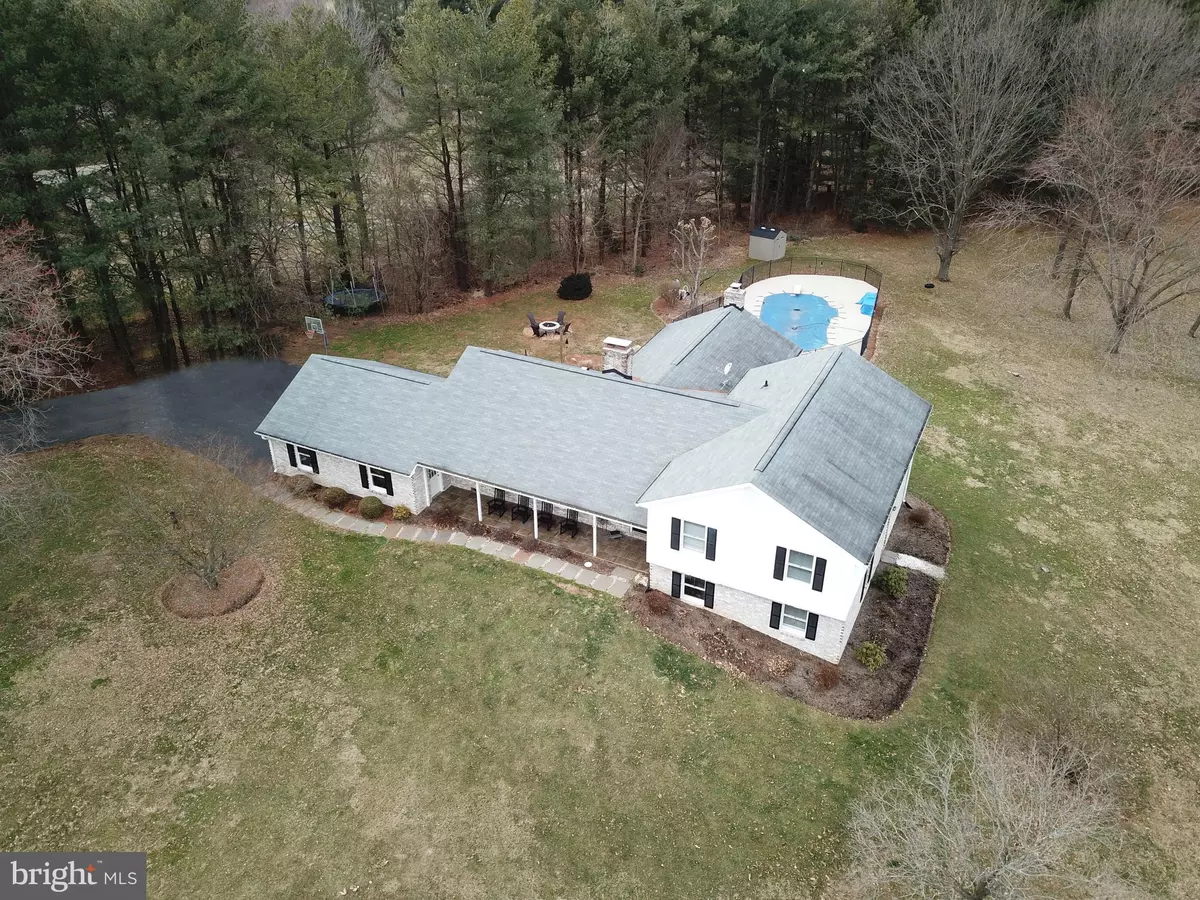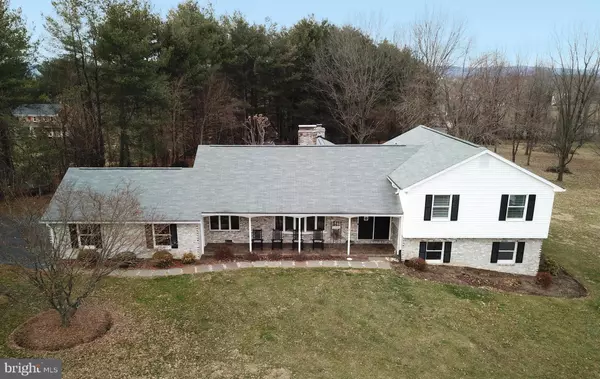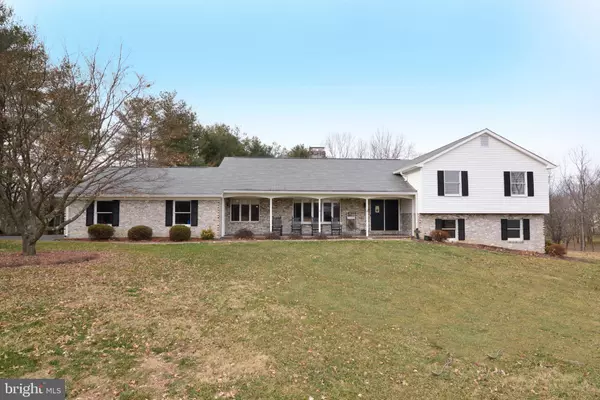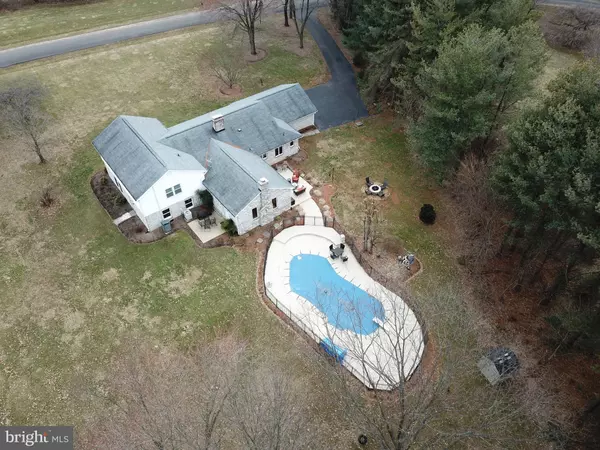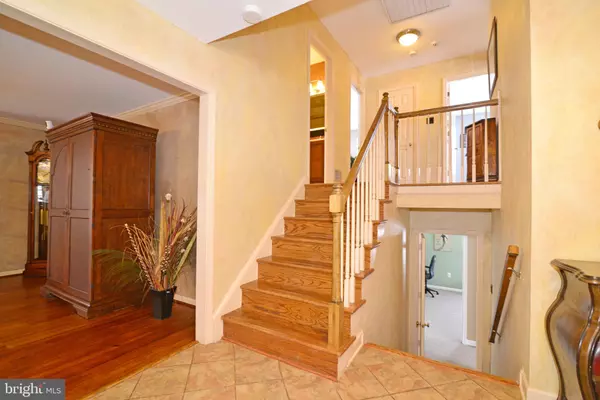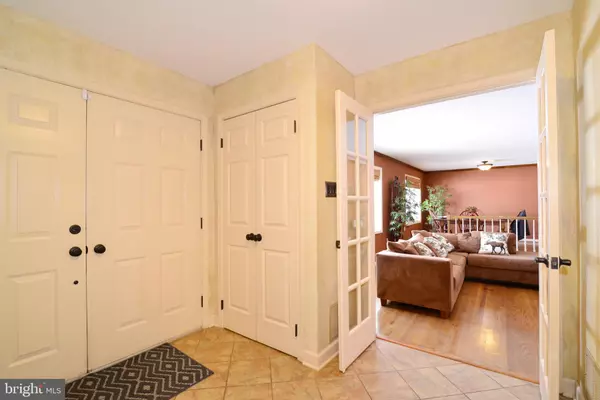$685,000
$695,000
1.4%For more information regarding the value of a property, please contact us for a free consultation.
5 Beds
3 Baths
3,409 SqFt
SOLD DATE : 05/29/2019
Key Details
Sold Price $685,000
Property Type Single Family Home
Sub Type Detached
Listing Status Sold
Purchase Type For Sale
Square Footage 3,409 sqft
Price per Sqft $200
Subdivision Winodee
MLS Listing ID VALO354248
Sold Date 05/29/19
Style Ranch/Rambler
Bedrooms 5
Full Baths 2
Half Baths 1
HOA Y/N N
Abv Grd Liv Area 2,515
Originating Board BRIGHT
Year Built 1983
Annual Tax Amount $5,715
Tax Year 2019
Lot Size 4.760 Acres
Acres 4.76
Property Description
Fantastic opportunity to own a Beautiful Home on almost 5 acres close to Route 7, the Dulles Toll Road and the Commuter Bus station, yet far enough West to feel a sense of Privacy and Peace. Whether you are interested in a Quiet Night Relaxing or a Night of Entertaining, this 5 BR, 2 1/2 Bath home has it all! BR on Lower Level with Rough-in for 3rd Full Bath. 3 BR on Upper Level and 2 Open Concept Floor Plan with Hardwood Floors on the Main and Upper levels, 3 Wood Burning Fire Places, Updated Gourmet Kitchen with tons of Counter and Cabinet space, 5 Bedrooms, a large Great Room with Built-ins, 2 Car Garage, Outdoor Patio and In-ground Pool for entertaining and a lot of Land for Gardening, Chickens or just enjoying the Peace and Quiet. This home is within walking distance to Downtown Hamilton, with Restaurants, the renowned Hamilton Park, Post Office, Shops and the W&OD Bike Trail and a quick drive to Purcellville and Leesburg for all your other necessities. If you want the feel of the "Country" with the convenience to the "City"...You Have to take a look at this Home!
Location
State VA
County Loudoun
Zoning AR-1
Direction Southeast
Rooms
Other Rooms Living Room, Dining Room, Primary Bedroom, Bedroom 2, Bedroom 3, Bedroom 4, Bedroom 5, Kitchen, Foyer, Great Room, Laundry, Mud Room, Bathroom 2, Bonus Room, Primary Bathroom, Half Bath
Basement Daylight, Full, Fully Finished, Heated, Interior Access, Outside Entrance, Rough Bath Plumb, Side Entrance, Sump Pump, Walkout Level, Windows
Interior
Interior Features Attic, Breakfast Area, Built-Ins, Carpet, Ceiling Fan(s), Combination Kitchen/Dining, Combination Kitchen/Living, Dining Area, Family Room Off Kitchen, Kitchen - Eat-In, Kitchen - Gourmet, Kitchen - Island, Primary Bath(s), Pantry, Recessed Lighting, Wood Floors, Upgraded Countertops
Heating Central, Heat Pump(s), Zoned
Cooling Ceiling Fan(s), Central A/C, Zoned
Flooring Ceramic Tile, Hardwood, Carpet
Fireplaces Number 3
Fireplaces Type Mantel(s), Wood, Brick, Screen
Equipment Cooktop, Dishwasher, Disposal, Dryer - Electric, Dryer - Front Loading, Extra Refrigerator/Freezer, Icemaker, Microwave, Oven - Double, Oven - Wall, Refrigerator, Washer - Front Loading, Water Conditioner - Owned, Water Heater
Fireplace Y
Appliance Cooktop, Dishwasher, Disposal, Dryer - Electric, Dryer - Front Loading, Extra Refrigerator/Freezer, Icemaker, Microwave, Oven - Double, Oven - Wall, Refrigerator, Washer - Front Loading, Water Conditioner - Owned, Water Heater
Heat Source Electric
Exterior
Parking Features Additional Storage Area, Garage - Side Entry, Garage Door Opener, Inside Access
Garage Spaces 2.0
Fence Invisible
Pool Fenced, In Ground
Water Access N
View Garden/Lawn, Trees/Woods, Street
Accessibility Other
Attached Garage 2
Total Parking Spaces 2
Garage Y
Building
Story 3+
Sewer Septic < # of BR
Water Well
Architectural Style Ranch/Rambler
Level or Stories 3+
Additional Building Above Grade, Below Grade
New Construction N
Schools
Elementary Schools Hamilton
Middle Schools Blue Ridge
High Schools Loudoun Valley
School District Loudoun County Public Schools
Others
Senior Community No
Tax ID 382457258000
Ownership Fee Simple
SqFt Source Assessor
Security Features 24 hour security,Monitored,Security System,Smoke Detector
Acceptable Financing FHA
Horse Property N
Listing Terms FHA
Financing FHA
Special Listing Condition Standard
Read Less Info
Want to know what your home might be worth? Contact us for a FREE valuation!

Our team is ready to help you sell your home for the highest possible price ASAP

Bought with Mary B Sleeter • RE/MAX Select Properties
"My job is to find and attract mastery-based agents to the office, protect the culture, and make sure everyone is happy! "

