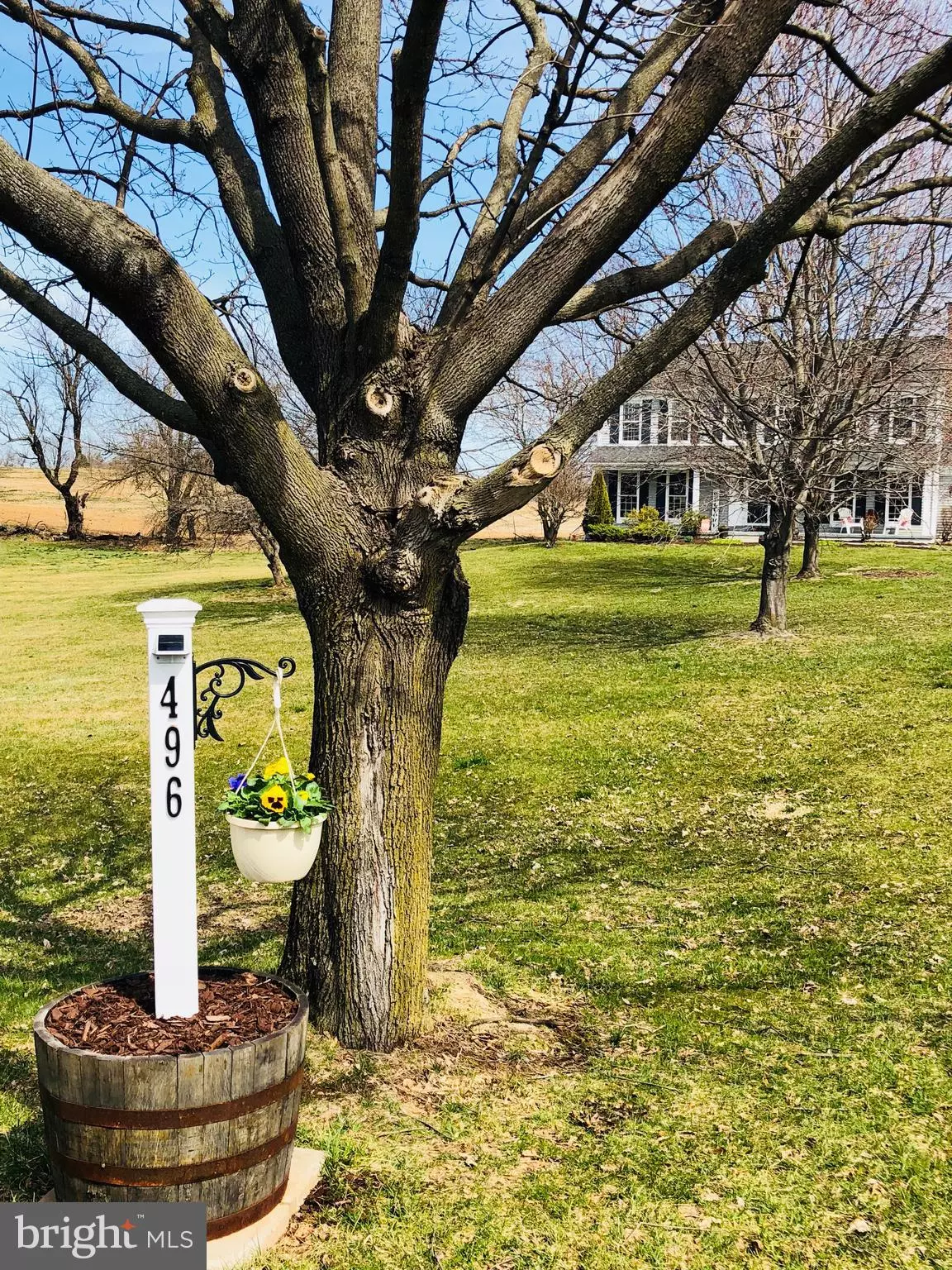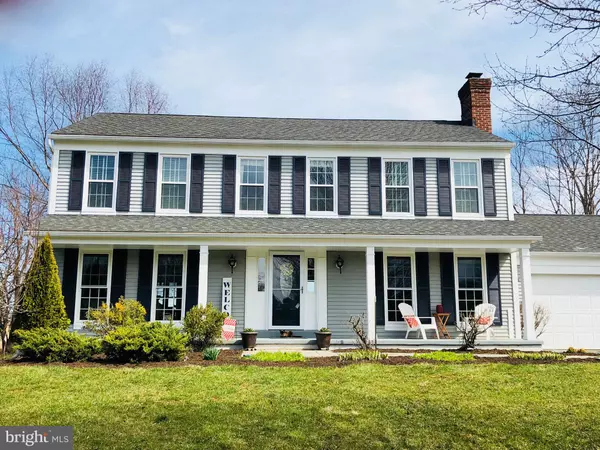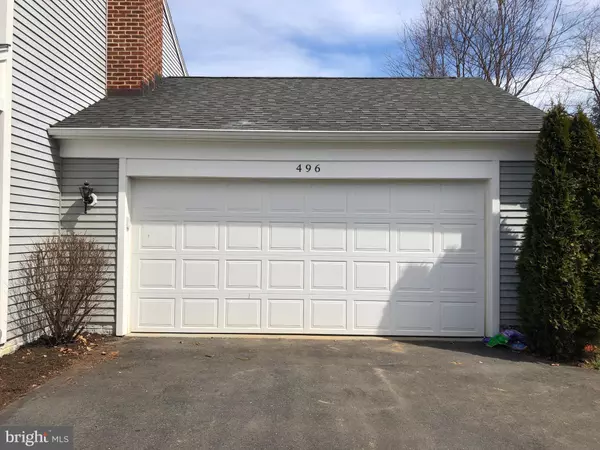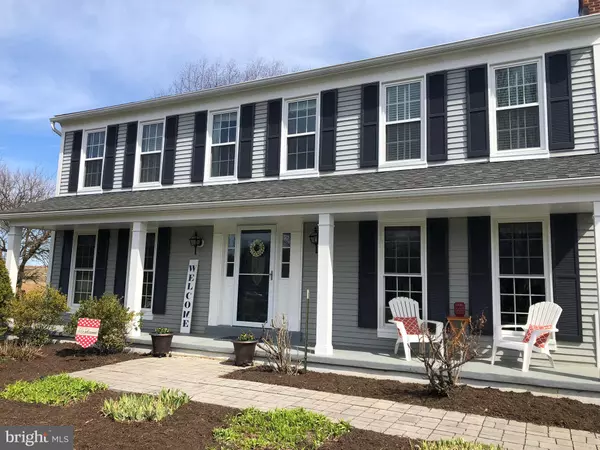$345,000
$342,900
0.6%For more information regarding the value of a property, please contact us for a free consultation.
4 Beds
4 Baths
2,964 SqFt
SOLD DATE : 05/30/2019
Key Details
Sold Price $345,000
Property Type Single Family Home
Sub Type Detached
Listing Status Sold
Purchase Type For Sale
Square Footage 2,964 sqft
Price per Sqft $116
Subdivision Steeple Chase
MLS Listing ID WVJF132330
Sold Date 05/30/19
Style Colonial
Bedrooms 4
Full Baths 3
Half Baths 1
HOA Fees $25/ann
HOA Y/N Y
Abv Grd Liv Area 2,080
Originating Board BRIGHT
Year Built 1991
Annual Tax Amount $2,097
Tax Year 2019
Lot Size 1.730 Acres
Acres 1.73
Property Description
Extremely well maintained 4 bedroom 3 1/2 bath colonial on 1.73 acres. Beautiful yard with mature trees and it backs to farmland views. This home has many updates. 7 year old roof, new HVAC, new windows, newly finished basement with separate office and full bath. Kitchen was redone in 2012 with new cabinets, granite, appliances and tile flooring. House has been freshly painted and has all brand new carpet. This house needs nothing but a new owner. Commuters dream. Within 2 miles of the Marc train. Come and see this home!
Location
State WV
County Jefferson
Zoning 101
Rooms
Other Rooms Living Room, Dining Room, Primary Bedroom, Bedroom 2, Bedroom 3, Bedroom 4, Kitchen, Family Room, Office, Bathroom 1, Bathroom 3, Bonus Room, Primary Bathroom
Basement Full, Fully Finished, Heated, Interior Access, Poured Concrete, Shelving, Windows
Interior
Interior Features Breakfast Area, Built-Ins, Carpet, Ceiling Fan(s), Chair Railings, Crown Moldings, Flat, Floor Plan - Traditional, Formal/Separate Dining Room, Kitchen - Eat-In, Kitchen - Table Space, Primary Bath(s), Pantry, Skylight(s), Stall Shower, Store/Office, Upgraded Countertops, Walk-in Closet(s), Water Treat System, Window Treatments, Wood Floors, Stove - Wood
Hot Water Electric
Heating Heat Pump(s)
Cooling Central A/C
Flooring Carpet, Ceramic Tile, Fully Carpeted, Hardwood, Vinyl
Fireplaces Number 1
Fireplaces Type Wood
Equipment Built-In Microwave, Built-In Range, Dishwasher, Disposal, Dryer, Extra Refrigerator/Freezer, Oven/Range - Electric, Refrigerator, Washer, Water Conditioner - Owned, Water Heater
Furnishings No
Fireplace Y
Window Features Bay/Bow,Double Pane,ENERGY STAR Qualified,Energy Efficient,Insulated,Low-E,Screens,Vinyl Clad
Appliance Built-In Microwave, Built-In Range, Dishwasher, Disposal, Dryer, Extra Refrigerator/Freezer, Oven/Range - Electric, Refrigerator, Washer, Water Conditioner - Owned, Water Heater
Heat Source Electric
Laundry Main Floor
Exterior
Exterior Feature Deck(s), Porch(es), Roof
Parking Features Garage - Front Entry, Garage Door Opener, Inside Access
Garage Spaces 7.0
Utilities Available Cable TV
Water Access N
View Pasture
Roof Type Architectural Shingle
Accessibility None
Porch Deck(s), Porch(es), Roof
Attached Garage 2
Total Parking Spaces 7
Garage Y
Building
Lot Description Cleared, Front Yard, Landscaping, Level, Open, Private, Rear Yard, Rural, SideYard(s), Sloping
Story 3+
Foundation Permanent
Sewer Septic = # of BR, Community Septic Tank, Private Septic Tank
Water Well
Architectural Style Colonial
Level or Stories 3+
Additional Building Above Grade, Below Grade
Structure Type Cathedral Ceilings,Dry Wall,Beamed Ceilings
New Construction N
Schools
School District Jefferson County Schools
Others
HOA Fee Include Snow Removal,Common Area Maintenance
Senior Community No
Tax ID 0923A001300000000
Ownership Fee Simple
SqFt Source Estimated
Security Features Main Entrance Lock,Smoke Detector
Acceptable Financing Cash, Conventional, FHA, USDA, VA
Horse Property Y
Listing Terms Cash, Conventional, FHA, USDA, VA
Financing Cash,Conventional,FHA,USDA,VA
Special Listing Condition Standard
Read Less Info
Want to know what your home might be worth? Contact us for a FREE valuation!

Our team is ready to help you sell your home for the highest possible price ASAP

Bought with Teresa E Scott • RE/MAX 1st Realty
"My job is to find and attract mastery-based agents to the office, protect the culture, and make sure everyone is happy! "






