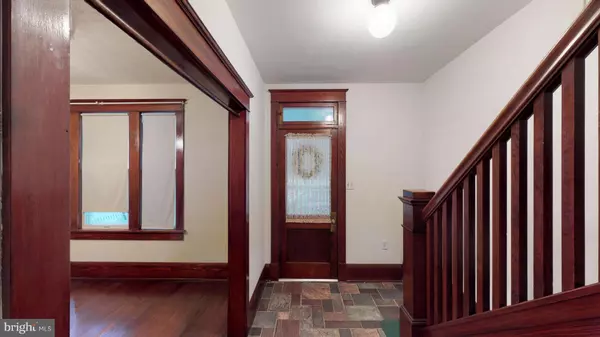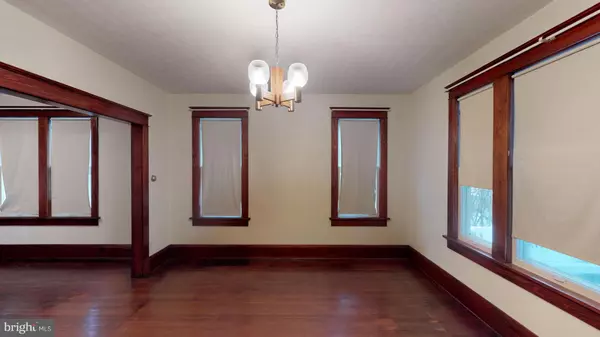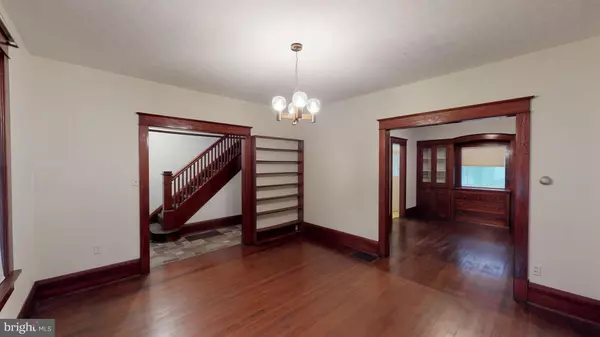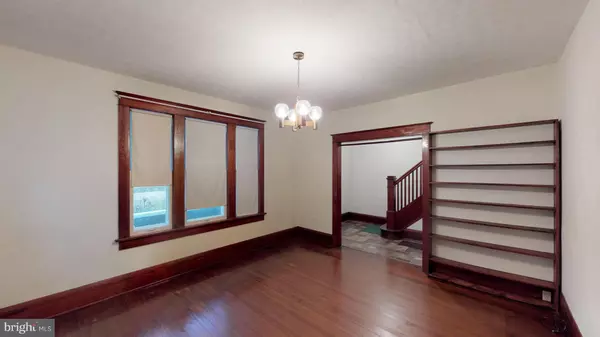$65,000
$62,500
4.0%For more information regarding the value of a property, please contact us for a free consultation.
4 Beds
1 Bath
1,632 SqFt
SOLD DATE : 05/16/2019
Key Details
Sold Price $65,000
Property Type Single Family Home
Sub Type Detached
Listing Status Sold
Purchase Type For Sale
Square Footage 1,632 sqft
Price per Sqft $39
Subdivision None Available
MLS Listing ID WVMI105478
Sold Date 05/16/19
Style Traditional
Bedrooms 4
Full Baths 1
HOA Y/N N
Abv Grd Liv Area 1,632
Originating Board BRIGHT
Year Built 1940
Annual Tax Amount $1,325
Tax Year 2019
Lot Size 8,712 Sqft
Acres 0.2
Property Description
Two-story house situated on a corner lot in a nice neighborhood. Carpenter-homeowner designed and built in 1940 and owned by one family since. Enjoy a view of Burnside Memorial Park and the ducks swimming in New Creek while sitting on the swing on the full length covered front porch. The house features an entry foyer with stairs eading to three bedrooms and one bath on the second floor. An additional room on the second level could be used for a nursery, den, office, or guest bedroom. A large linen closet is also located in the second floor hallway. A pull-down staircase leads to an unfinished attic for extra storage. A screen-in porch on the back of the house is accessible from the master and second bedrooms. All second-flood rooms have solid wood doors and linoleum over wood floors. The main floor features nine foot ceilings, custom millwork, and wood floors throughout the living room and dining room. The entry foyer and kitchen floors are wood covered by linoleum. The dining room showcases built-in cabinets with glass knobs along one wall. The kitchen also features built-in cabinets and a walk-in pantry with shelves lining two walls. A deep closet is located between the foyer and kitchen. A screened-in back porch with swing is accessible from the kitchen. Four steps lead down to a nice backyard with a privacy hedge on one side and a small fenced-in garden with two raised planting beds. Unfinished basement has seven-foot ceilings, laundry hook-ups, and natural gas gravitating air furnace. A side door allows entrance down to basement or up to kitchen. House has white-painted wood siding, double-hung windows, and storm windows. Property includes a single car garage and workshop/shed with upstairs storage as well as a separate 14 x 26 storage building. Mostly level lot with slight rise in the rear.
Location
State WV
County Mineral
Zoning 101
Rooms
Other Rooms Living Room, Dining Room, Bedroom 2, Bedroom 3, Bedroom 4, Kitchen, Foyer, Bedroom 1
Basement Full
Interior
Interior Features Floor Plan - Traditional, Formal/Separate Dining Room, Pantry, Wood Floors
Heating Forced Air
Cooling Central A/C
Flooring Hardwood
Equipment Dryer, Oven/Range - Electric, Refrigerator, Washer
Appliance Dryer, Oven/Range - Electric, Refrigerator, Washer
Heat Source Natural Gas
Exterior
Water Access N
View Creek/Stream
Roof Type Shingle
Accessibility None
Garage N
Building
Story 2
Sewer Public Sewer
Water Public
Architectural Style Traditional
Level or Stories 2
Additional Building Above Grade, Below Grade
Structure Type 9'+ Ceilings
New Construction N
Schools
School District Mineral County Schools
Others
Senior Community No
Tax ID 0710008000000000
Ownership Fee Simple
SqFt Source Assessor
Acceptable Financing Cash, Conventional, FHA, Rural Development, USDA, VA
Listing Terms Cash, Conventional, FHA, Rural Development, USDA, VA
Financing Cash,Conventional,FHA,Rural Development,USDA,VA
Special Listing Condition Standard
Read Less Info
Want to know what your home might be worth? Contact us for a FREE valuation!

Our team is ready to help you sell your home for the highest possible price ASAP

Bought with Sharon K Murray • Coldwell Banker Home Town Realty
"My job is to find and attract mastery-based agents to the office, protect the culture, and make sure everyone is happy! "






