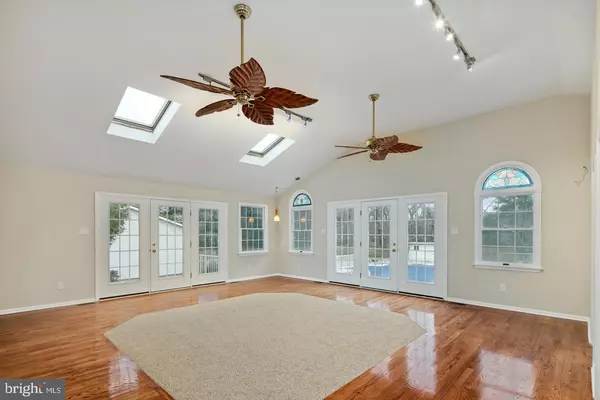$374,000
$375,000
0.3%For more information regarding the value of a property, please contact us for a free consultation.
4 Beds
4 Baths
3,928 SqFt
SOLD DATE : 06/07/2019
Key Details
Sold Price $374,000
Property Type Single Family Home
Sub Type Detached
Listing Status Sold
Purchase Type For Sale
Square Footage 3,928 sqft
Price per Sqft $95
Subdivision Not In Use
MLS Listing ID NJGL213472
Sold Date 06/07/19
Style Contemporary
Bedrooms 4
Full Baths 3
Half Baths 1
HOA Y/N N
Abv Grd Liv Area 3,928
Originating Board BRIGHT
Year Built 1990
Annual Tax Amount $12,899
Tax Year 2018
Lot Size 1.320 Acres
Acres 1.32
Property Description
Nestled on a quiet private road, this unique home is spectacular in every detail. Designed for entertaining, this home and it s grounds reflect the lifestyle you deserve. Summer is coming Who needs to deal with traffic heading to the shore when your own backyard paradise is waiting for you?! The lush backyard will make every day feel like a vacation in a 5-star resort! Take a swim in the in-ground pool. Enjoy a barbeque with friends and family on the patio. This gorgeous yard has incredible resort-like landscaping and black estate fencing. This is truly your opportunity to enjoy the good life! Enjoy the privacy of the 1.32-acre wooded lot. The grounds include 2 sheds and oversized 3 Car garage with electric (Perfect for the car enthusiast or the handyman in the family). The first level of this multi-level home offers a true full in-law suite. The in-law suite has a private entrance through a covered porch (I love this!), a large living room, full kitchen, private bathroom (handicap accessible with a wheel-in shower) and a large bedroom with tons of closet space. If you have a home business, this suite could be perfect for that use too! Head through the laundry room and there is a door (I don t want you to miss this area) leading to the enormous basement storage area. Head up to the next level for the main living space. The spacious floor plan boasts a gourmet kitchen with an abundance of upgraded Nantucket white cabinets with pullout shelving, a giant walk-in pantry, wall oven, and tile floors. Keep the cook company at the granite top center island. The island has more cabinets and pretty shelving. Enjoy your first cup of coffee in the sun-drenched breakfast room. The sun room is open to the kitchen and is truly a spectacular room offering wonderful space for entertaining! This fabulous space boasts six French doors providing tempting views of the delightful backyard. Additional windows and skylights bathe this room in natural sunlight. The skylights can open to allow a sweet breeze on spring days. Can you imagine playing billiards while your friends belly up to the bar in your sun room? There is a convenient half bath and a cozy office located directly off the sun room. The main level is complete with a formal living room and formal dining room that are both graced with gleaming hardwood floors. Holiday meals and large sit-down dinners are a pleasure in the formal dining room. The upper level of this home has three very large bedrooms and two full baths. The master retreat includes a walk-in closet, a single closet and private bathroom. The additional bedrooms are huge and offer generous closet space. Additional great features for this home include >>>>>>> Check out the desirable Kingsway schools! Enjoy an easy commute to Philadelphia, Delaware County, Delaware, Cherry Hill and more!
Location
State NJ
County Gloucester
Area Woolwich Twp (20824)
Zoning RES
Rooms
Other Rooms Living Room, Dining Room, Primary Bedroom, Bedroom 2, Bedroom 3, Kitchen, Family Room, Sun/Florida Room, In-Law/auPair/Suite, Office, Primary Bathroom
Basement Full, Heated, Improved, Outside Entrance, Partially Finished, Walkout Level, Windows
Interior
Interior Features 2nd Kitchen, Breakfast Area, Carpet, Ceiling Fan(s), Family Room Off Kitchen, Formal/Separate Dining Room, Kitchen - Island, Primary Bath(s), Pantry, Recessed Lighting, Stall Shower, Upgraded Countertops, Walk-in Closet(s), Water Treat System
Cooling Central A/C, Zoned
Equipment Built-In Microwave, Cooktop, Dishwasher, Oven - Wall
Furnishings No
Fireplace N
Window Features Double Pane
Appliance Built-In Microwave, Cooktop, Dishwasher, Oven - Wall
Heat Source Propane - Leased
Laundry Basement
Exterior
Exterior Feature Patio(s), Porch(es)
Parking Features Garage - Front Entry, Oversized
Garage Spaces 7.0
Pool Fenced, In Ground
Water Access N
View Trees/Woods
Roof Type Architectural Shingle,Pitched
Accessibility 2+ Access Exits, 32\"+ wide Doors, 36\"+ wide Halls, Grab Bars Mod, Level Entry - Main, Roll-in Shower, Roll-under Vanity
Porch Patio(s), Porch(es)
Total Parking Spaces 7
Garage Y
Building
Story Other
Sewer Septic Exists
Water Well
Architectural Style Contemporary
Level or Stories Other
Additional Building Above Grade, Below Grade
New Construction N
Schools
Elementary Schools Gov. Charles C. Stratton
Middle Schools Kingsway Regional M.S.
High Schools Kingsway Regional H.S.
School District Kingsway Regional High
Others
Senior Community No
Tax ID 24-00048-00004 06
Ownership Fee Simple
SqFt Source Assessor
Horse Property N
Special Listing Condition Standard
Read Less Info
Want to know what your home might be worth? Contact us for a FREE valuation!

Our team is ready to help you sell your home for the highest possible price ASAP

Bought with Sherry Gallo • BHHS Fox & Roach-Media
"My job is to find and attract mastery-based agents to the office, protect the culture, and make sure everyone is happy! "






