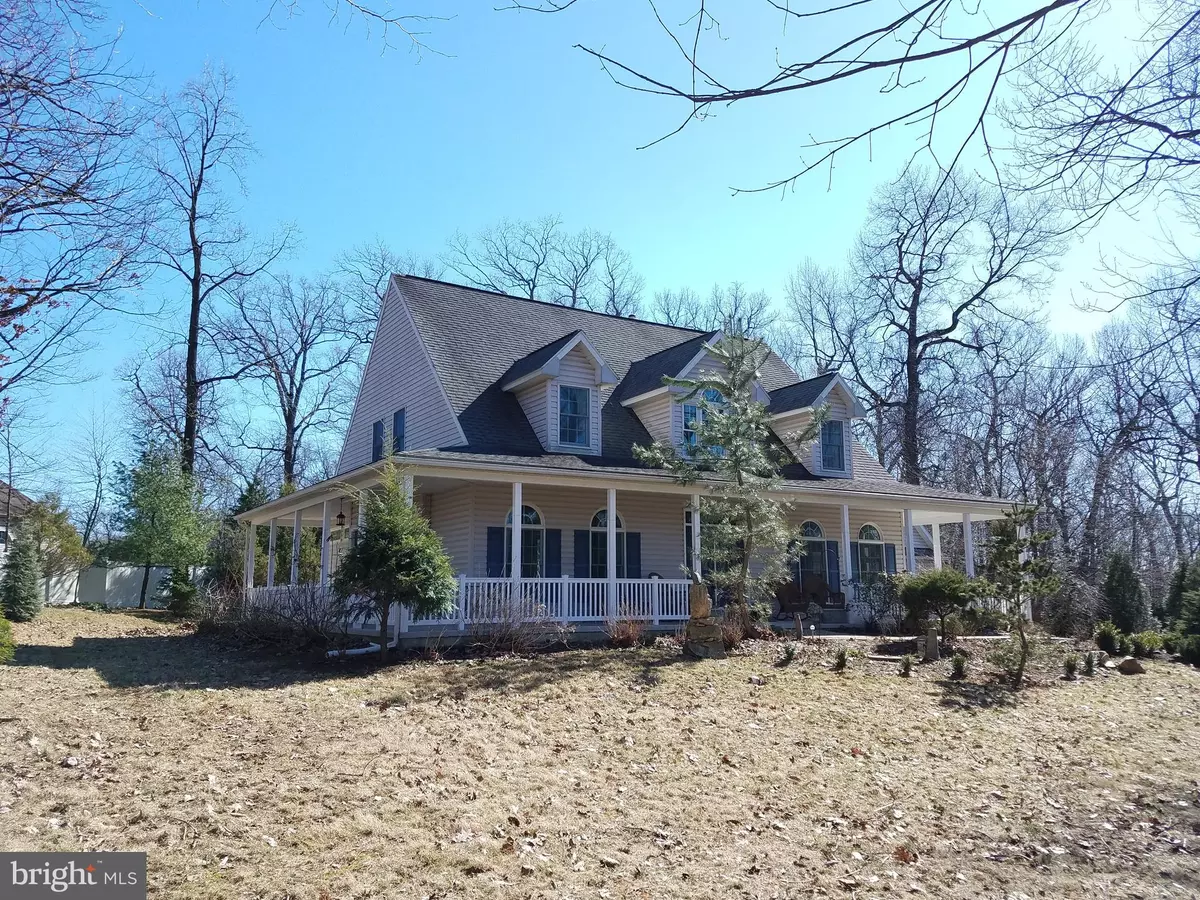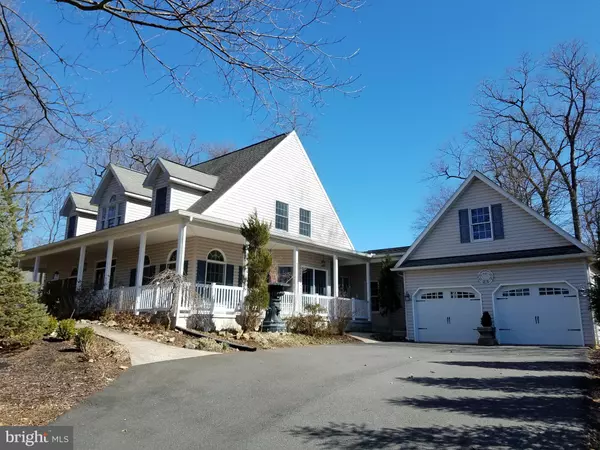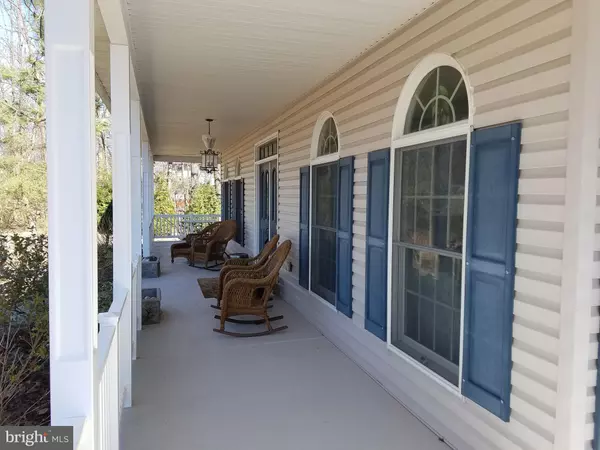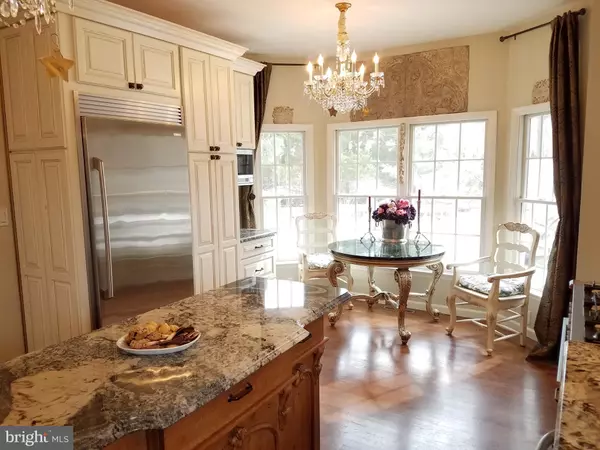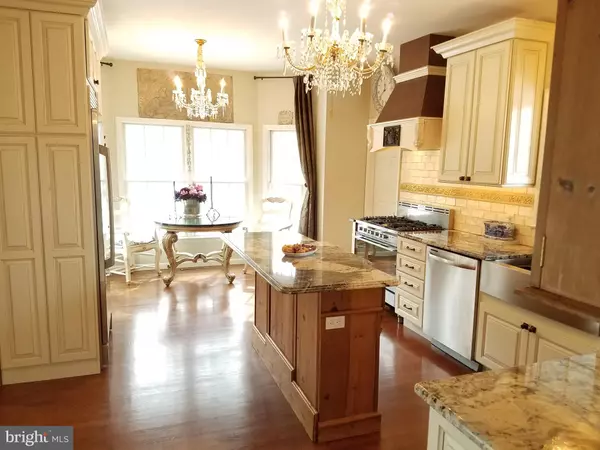$335,000
$347,500
3.6%For more information regarding the value of a property, please contact us for a free consultation.
4 Beds
3 Baths
4,064 SqFt
SOLD DATE : 06/12/2019
Key Details
Sold Price $335,000
Property Type Single Family Home
Sub Type Detached
Listing Status Sold
Purchase Type For Sale
Square Footage 4,064 sqft
Price per Sqft $82
Subdivision Castlewood
MLS Listing ID PABK325770
Sold Date 06/12/19
Style Cape Cod
Bedrooms 4
Full Baths 2
Half Baths 1
HOA Fees $12/ann
HOA Y/N Y
Abv Grd Liv Area 3,114
Originating Board BRIGHT
Year Built 1994
Annual Tax Amount $7,400
Tax Year 2019
Lot Size 0.720 Acres
Acres 0.72
Lot Dimensions 0.00 x 0.00
Property Description
One of a kind! The seller spared no expense in renovating this custom home from top to bottom. The stunning new gourmet eat-in kitchen features granite countertops with large center island, commercial grade 5 burner Fisher & Paykel range and built-in Electrolux refrigerator. The cabinetry is a clever blend of reclaimed furniture and new custom built. The stainless steel farmhouse sink is a new take on a traditional style. The large open family room includes high vaulted ceiling with 2nd floor balcony overview, huge oversized glass sliding door to deck, fireplace with gas insert and laminate hardwood flooring. The luxurious main level master suite is enhanced by a custom ceramic tile bathroom including glass walk in shower with regular and overhead rain shower, inlay river stone floor and ceramic tile shower walls. The double vanity sink includes custom marble top and linen storage is facilitated by beautiful reclaimed furniture which will remain with the home. The master also includes circle top windows and a French door leading to the covered wrap around porch. The dining room includes Laminate wood flooring, crown molding and French door leading to wrap around porch. The living room includes hardwood flooring and oversized circle top windows. The 2 story entry foyer has vaulted ceilings and roof dormer with circle top window allowing natural light. The lower level is finished and adds an additional 950 sq. ft. There is a large game room with additional gathering room allowing plenty of area for indoor entertaining. The outdoor living space is massive with a 3 sided wrap around covered porch and large rear deck. The 2 car garage has plenty of room for parking and loft storage and is joined to the home under the covered porch. Convenient main level laundry is off the kitchen and out of the main living area. The large lot is private with wooded areas and lots of mature landscaping. Don't wait to schedule your appointment to see this special home, call today!
Location
State PA
County Berks
Area Reading City (10201)
Zoning RESIDENTIAL
Direction Northwest
Rooms
Other Rooms Living Room, Dining Room, Primary Bedroom, Bedroom 2, Bedroom 3, Bedroom 4, Kitchen, Game Room, Family Room
Basement Fully Finished, Poured Concrete
Main Level Bedrooms 1
Interior
Interior Features Breakfast Area, Built-Ins, Carpet, Ceiling Fan(s), Chair Railings, Crown Moldings, Dining Area, Entry Level Bedroom, Floor Plan - Open, Formal/Separate Dining Room, Kitchen - Eat-In, Kitchen - Gourmet, Kitchen - Island, Kitchen - Table Space, Primary Bath(s), Recessed Lighting, Upgraded Countertops, Walk-in Closet(s), Wood Floors
Hot Water Natural Gas
Heating Forced Air
Cooling Central A/C
Flooring Carpet, Ceramic Tile, Hardwood
Fireplaces Number 1
Fireplaces Type Gas/Propane
Equipment Built-In Microwave, Built-In Range, Commercial Range, Dishwasher, Disposal, Freezer
Fireplace Y
Window Features Bay/Bow
Appliance Built-In Microwave, Built-In Range, Commercial Range, Dishwasher, Disposal, Freezer
Heat Source Natural Gas
Laundry Main Floor
Exterior
Exterior Feature Breezeway, Porch(es), Roof, Wrap Around
Parking Features Garage - Front Entry
Garage Spaces 6.0
Utilities Available Cable TV, DSL Available, Phone
Water Access N
View Mountain, Trees/Woods
Roof Type Architectural Shingle,Shingle
Street Surface Paved
Accessibility None
Porch Breezeway, Porch(es), Roof, Wrap Around
Road Frontage City/County
Attached Garage 2
Total Parking Spaces 6
Garage Y
Building
Lot Description Backs to Trees, Front Yard, Landscaping, Partly Wooded, Rear Yard
Story 2
Foundation Concrete Perimeter
Sewer On Site Septic
Water Public
Architectural Style Cape Cod
Level or Stories 2
Additional Building Above Grade, Below Grade
Structure Type 9'+ Ceilings,Vaulted Ceilings
New Construction N
Schools
School District Reading
Others
HOA Fee Include Road Maintenance
Senior Community No
Tax ID 16-5317-19-70-3096
Ownership Fee Simple
SqFt Source Assessor
Acceptable Financing Cash, Conventional, VA
Listing Terms Cash, Conventional, VA
Financing Cash,Conventional,VA
Special Listing Condition Standard
Read Less Info
Want to know what your home might be worth? Contact us for a FREE valuation!

Our team is ready to help you sell your home for the highest possible price ASAP

Bought with Daryl E Tillman • RE/MAX Of Reading
"My job is to find and attract mastery-based agents to the office, protect the culture, and make sure everyone is happy! "

