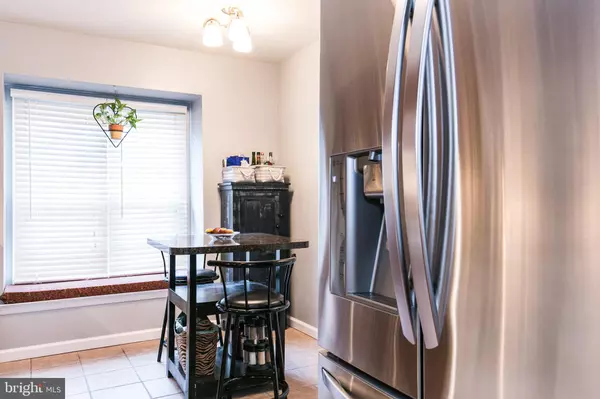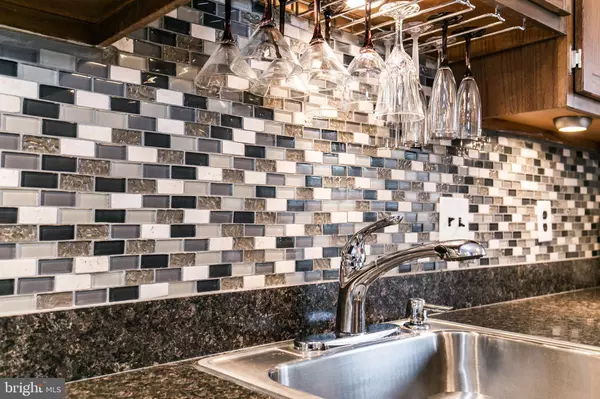$253,000
$259,900
2.7%For more information regarding the value of a property, please contact us for a free consultation.
2 Beds
3 Baths
1,775 SqFt
SOLD DATE : 06/14/2019
Key Details
Sold Price $253,000
Property Type Townhouse
Sub Type Interior Row/Townhouse
Listing Status Sold
Purchase Type For Sale
Square Footage 1,775 sqft
Price per Sqft $142
Subdivision Mendenhall Village
MLS Listing ID DENC417794
Sold Date 06/14/19
Style Traditional
Bedrooms 2
Full Baths 2
Half Baths 1
HOA Fees $24/ann
HOA Y/N Y
Abv Grd Liv Area 1,775
Originating Board BRIGHT
Year Built 1986
Annual Tax Amount $2,672
Tax Year 2018
Lot Size 2,178 Sqft
Acres 0.05
Lot Dimensions 18.00 x 129.30
Property Description
Come home to comfort in this charming Mendenhall Village townhome in the desirable Red Clay School District! You will absolutely fall in love with this well-maintained gem of a home that is privately situated in a quiet community and only moments from shopping, restaurants, parks, schools, trails, Pennsylvania and so much more! You will notice the maintenance free front yard as you approach the welcoming front door. The inviting foyer accesses a handy coat closet and convenient updated powder room. Immediately access the cheerful eat-in kitchen with tile floor, ample counter cabinet storage, updated ceramic back splash, built-in microwave and bright double windows with charming bench seating. Continue into the dining area from the kitchen onto the gorgeous hardwood floors that travel through the entire great room. The crown molding is a fabulous touch that adds an elegance to this area. You will surely enjoy entertaining here as this space is open and airy providing beautiful views of the backyard. Step down into the generously sized great room with a cozy fireplace that is adorned with a decorative mantle. Access your own private backyard retreat from here and privacy that you will certainly appreciate. There is so much more to fall in love with as you head upstairs to the bedroom level. Don't forget to notice another closet in this area. On this floor you will find tow generously sized bedrooms each with neutral carpet, windows that provide lots of sunshine and fresh air and plenty of closet storage. Both bedrooms include private bathrooms which is a design feature you will surely love. The master bedroom features a ceiling fan with light and the private bath includes a stall shower. This room also hosts a vaulted ceiling and stairs to a quaint loft that can be utilized however you wish. The possibilities are endless. You can use this space as a home office, additional bedroom, reading room, storage area, etc. Another bonus feature of this amazing home is the basement with a walk-out feature. There is so much storage or so many options to finish into additional living space. Make this home yours today and live happily ever after! Due to changes in the Bright Program, be sure to check off all 3 townhouse categories (1.Twin/Semi-Detached, 2.Row/Townhouse, 3.End of Row/Townhouse) when searching for comps in Mendenhall Village.
Location
State DE
County New Castle
Area Hockssn/Greenvl/Centrvl (30902)
Zoning NCPUD
Rooms
Other Rooms Dining Room, Bedroom 2, Kitchen, Bedroom 1, Great Room, Loft
Basement Full, Outside Entrance, Unfinished
Interior
Interior Features Crown Moldings, Dining Area, Kitchen - Eat-In, Primary Bath(s), Skylight(s), Stall Shower, Floor Plan - Traditional, Kitchen - Table Space, Ceiling Fan(s), Combination Dining/Living
Hot Water Electric
Heating Heat Pump(s)
Cooling Central A/C
Flooring Carpet, Ceramic Tile, Wood, Hardwood
Fireplaces Number 1
Fireplaces Type Mantel(s), Screen, Wood
Equipment Built-In Microwave, Built-In Range, Disposal, Dishwasher, Exhaust Fan, Oven - Self Cleaning, Oven/Range - Electric, Water Heater, Dryer, Microwave, Refrigerator, Washer
Fireplace Y
Window Features Double Pane,Screens,Skylights
Appliance Built-In Microwave, Built-In Range, Disposal, Dishwasher, Exhaust Fan, Oven - Self Cleaning, Oven/Range - Electric, Water Heater, Dryer, Microwave, Refrigerator, Washer
Heat Source Electric
Exterior
Exterior Feature Patio(s), Brick
Garage Spaces 2.0
Utilities Available Cable TV Available
Water Access N
Roof Type Shingle
Accessibility None
Porch Patio(s), Brick
Total Parking Spaces 2
Garage N
Building
Story 3+
Sewer Public Sewer
Water Public
Architectural Style Traditional
Level or Stories 3+
Additional Building Above Grade, Below Grade
Structure Type Dry Wall,Vaulted Ceilings
New Construction N
Schools
School District Red Clay Consolidated
Others
Senior Community No
Tax ID 08-024.20-299
Ownership Fee Simple
SqFt Source Assessor
Acceptable Financing Conventional, Cash, FHA, VA
Listing Terms Conventional, Cash, FHA, VA
Financing Conventional,Cash,FHA,VA
Special Listing Condition Standard
Read Less Info
Want to know what your home might be worth? Contact us for a FREE valuation!

Our team is ready to help you sell your home for the highest possible price ASAP

Bought with Michele Vella • RE/MAX Associates-Wilmington
"My job is to find and attract mastery-based agents to the office, protect the culture, and make sure everyone is happy! "






