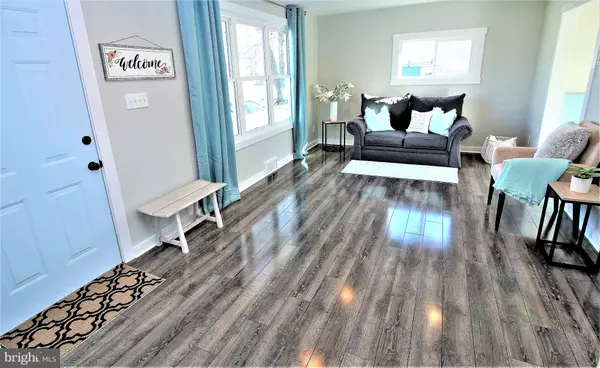$227,000
$232,000
2.2%For more information regarding the value of a property, please contact us for a free consultation.
4 Beds
2 Baths
1,930 SqFt
SOLD DATE : 06/14/2019
Key Details
Sold Price $227,000
Property Type Single Family Home
Sub Type Detached
Listing Status Sold
Purchase Type For Sale
Square Footage 1,930 sqft
Price per Sqft $117
Subdivision Brookside
MLS Listing ID DENC317858
Sold Date 06/14/19
Style Split Level
Bedrooms 4
Full Baths 2
HOA Fees $4/ann
HOA Y/N Y
Abv Grd Liv Area 1,500
Originating Board BRIGHT
Year Built 1954
Annual Tax Amount $1,487
Tax Year 2018
Lot Size 7,405 Sqft
Acres 0.17
Lot Dimensions 72x105
Property Description
BACK ON MARKET as of 4/22/2019! Are you looking for Updated, Spacious, and Move-in Ready?! START with 11 Merry Rd and you won't be disappointed! It's not often you find a house like this under 230k! Don't take my word for it, come see for yourself! This beautiful 4 Bedroom, 2 Full Bathroom home sits on a large, level lot and features tons of updates including: completely New Roof (including New Sheathing!), New Flooring, New Carpet, Vinyl Windows, New Driveway, Recessed Lighting, Gorgeous Updated Kitchen with tons of Cabinet space and Stainless Appliances, Sliding Glass Doors that open to a Large Deck, Modern Bathrooms, Fresh Paint throughout, Newer AC unit - the list goes on! No need to worry about storage space anymore - easy walk-in access to the Attic, tons of Closet Space in every room, 2 additional Walk-in Storage Closets, and a Shed! Professionally cleaned and quick settlement available! Conveniently located a short distance to schools, shopping centers and dining. Be prepared for love at first sight! Don't delay - schedule your showing today!
Location
State DE
County New Castle
Area Newark/Glasgow (30905)
Zoning NC6.5
Rooms
Other Rooms Living Room, Dining Room, Bedroom 2, Bedroom 3, Bedroom 4, Kitchen, Bedroom 1, Laundry
Basement Partially Finished
Interior
Interior Features Attic, Carpet, Ceiling Fan(s), Combination Kitchen/Dining, Family Room Off Kitchen, Recessed Lighting, Walk-in Closet(s), Wood Floors
Heating Forced Air, Programmable Thermostat
Cooling Central A/C
Equipment Dishwasher, Oven/Range - Electric, Refrigerator, Stainless Steel Appliances
Appliance Dishwasher, Oven/Range - Electric, Refrigerator, Stainless Steel Appliances
Heat Source Oil
Exterior
Water Access N
Accessibility None
Garage N
Building
Story 3+
Sewer Public Sewer
Water Public
Architectural Style Split Level
Level or Stories 3+
Additional Building Above Grade, Below Grade
New Construction N
Schools
School District Christina
Others
Senior Community No
Tax ID 11-002.40-314
Ownership Fee Simple
SqFt Source Estimated
Acceptable Financing Cash, Conventional, FHA, VA
Listing Terms Cash, Conventional, FHA, VA
Financing Cash,Conventional,FHA,VA
Special Listing Condition Standard
Read Less Info
Want to know what your home might be worth? Contact us for a FREE valuation!

Our team is ready to help you sell your home for the highest possible price ASAP

Bought with Robert Teeven • Long & Foster Real Estate, Inc.
"My job is to find and attract mastery-based agents to the office, protect the culture, and make sure everyone is happy! "






