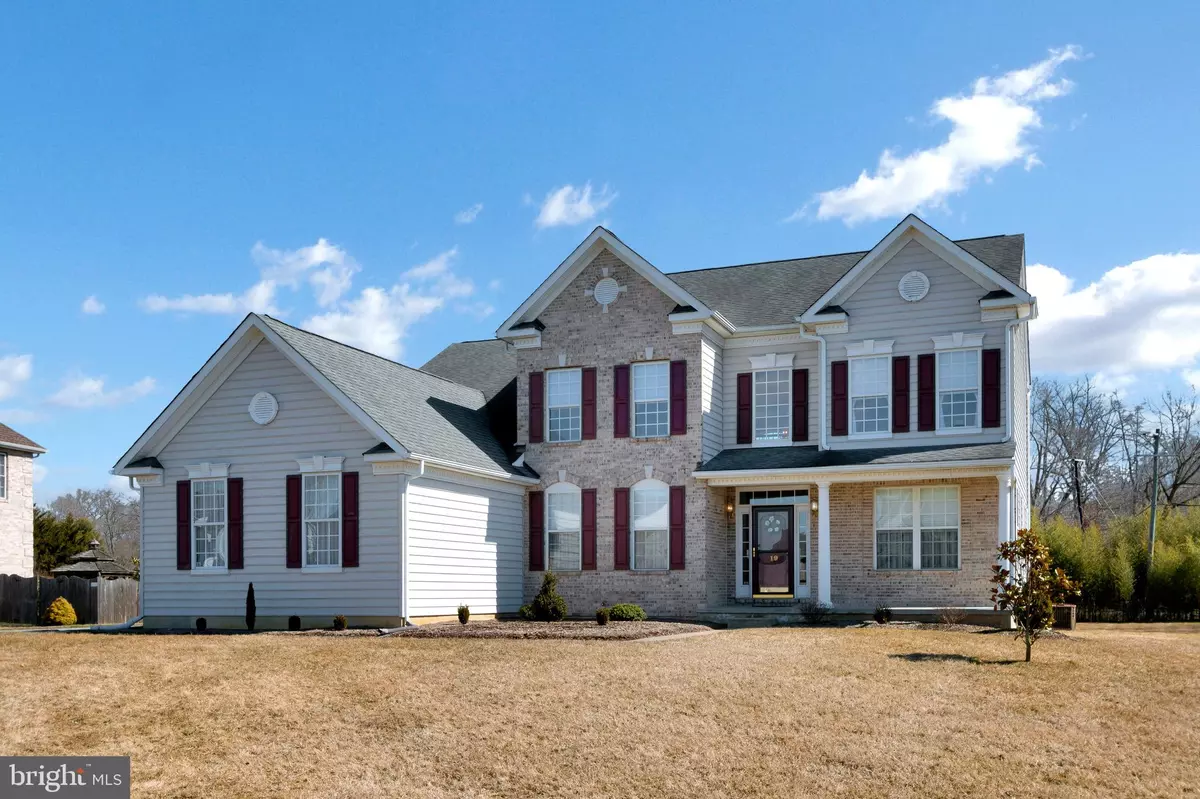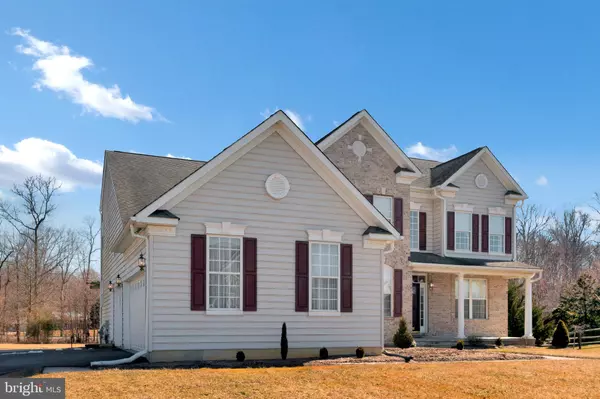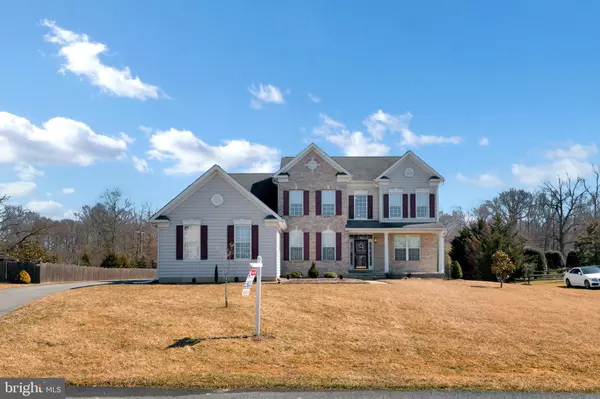$438,000
$449,990
2.7%For more information regarding the value of a property, please contact us for a free consultation.
4 Beds
4 Baths
4,750 SqFt
SOLD DATE : 06/17/2019
Key Details
Sold Price $438,000
Property Type Single Family Home
Sub Type Detached
Listing Status Sold
Purchase Type For Sale
Square Footage 4,750 sqft
Price per Sqft $92
Subdivision Farmington
MLS Listing ID DENC417230
Sold Date 06/17/19
Style Contemporary
Bedrooms 4
Full Baths 3
Half Baths 1
HOA Y/N N
Abv Grd Liv Area 3,750
Originating Board BRIGHT
Year Built 2002
Annual Tax Amount $3,572
Tax Year 2018
Lot Size 0.760 Acres
Acres 0.76
Lot Dimensions 103.80 x 290.70
Property Description
Amazing opportunity to live in the popular Farmington community situated on a 3/4 acre lot. The location is perfect. It is one of the most northern Appoquinimink School district neighborhoods. This 4 Bedroom, 3.5 Bath Colonial has a turned 3-car garage, premium vinyl siding and brick front. Upon entry, you'll notice the vaulted ceilings in the foyer with gleaming hardwood floors. Open foyer has traditional layout with formal dining room and living room. Main level office has french doors or can be kid's play room. Family room has gas fireplace, cathedral ceilings with lots of natural light and floor to ceiling windows Freshly painted and neutral decor through out. The kitchen has century cabinets with crown molding, recessed lighting, corian countertops, large center island, vented gas stove, Jenn Air, double oven and lots of counter space. Spacious eat in kitchen leads to magnificent backyard. The extensive EP Henry hardspacing is truly an entertainers paradise. Upper level features 4 large bedrooms. Master suite has ceiling fan, walk in closet, dual sinks, and private full bathroom with Jacuzzi tub. Finished basement is almost brand new with wainscotting and berber carpeting. Full bathroom and large living area can be a media room, play room or possibly an in-law or guest suite. Easy access to the backyard from the lower level walk up basement stairs. Separate storage unfinished area is great for all of your storage needs. Main level laundry is just off the garage. All appliances are included in the sale. Don't miss the opportunity to own a super clean and move in ready home.
Location
State DE
County New Castle
Area Newark/Glasgow (30905)
Zoning NC21
Rooms
Other Rooms Living Room, Dining Room, Primary Bedroom, Bedroom 2, Bedroom 3, Kitchen, Family Room, Basement, Bedroom 1, Laundry
Basement Full, Outside Entrance, Poured Concrete, Walkout Stairs, Heated, Sump Pump
Interior
Interior Features Breakfast Area, Carpet, Ceiling Fan(s), Central Vacuum, Dining Area, Crown Moldings, Family Room Off Kitchen, Floor Plan - Open, Kitchen - Gourmet, Kitchen - Island, Recessed Lighting, Stall Shower, Upgraded Countertops, Walk-in Closet(s)
Hot Water Natural Gas
Heating Heat Pump(s)
Cooling Central A/C
Flooring Hardwood, Ceramic Tile, Carpet
Fireplaces Number 1
Fireplaces Type Gas/Propane
Equipment Built-In Microwave, Built-In Range, Central Vacuum, Cooktop, Dishwasher, Dryer, Dryer - Gas, Energy Efficient Appliances, Oven/Range - Gas, Refrigerator, Water Heater
Fireplace Y
Appliance Built-In Microwave, Built-In Range, Central Vacuum, Cooktop, Dishwasher, Dryer, Dryer - Gas, Energy Efficient Appliances, Oven/Range - Gas, Refrigerator, Water Heater
Heat Source Natural Gas
Laundry Main Floor
Exterior
Exterior Feature Patio(s), Wrap Around
Parking Features Garage - Side Entry, Garage Door Opener, Inside Access
Garage Spaces 3.0
Utilities Available Cable TV Available
Water Access N
Roof Type Architectural Shingle
Accessibility None
Porch Patio(s), Wrap Around
Attached Garage 3
Total Parking Spaces 3
Garage Y
Building
Story 2
Foundation Concrete Perimeter
Sewer Public Sewer
Water Public
Architectural Style Contemporary
Level or Stories 2
Additional Building Above Grade, Below Grade
Structure Type 9'+ Ceilings,Vaulted Ceilings
New Construction N
Schools
Elementary Schools Olive B. Loss
Middle Schools Alfred G. Waters
High Schools Appoquinimink
School District Appoquinimink
Others
Senior Community No
Tax ID 11-036.10-137
Ownership Fee Simple
SqFt Source Assessor
Security Features Security System,Smoke Detector
Acceptable Financing Cash, Conventional, FHA, VA
Horse Property N
Listing Terms Cash, Conventional, FHA, VA
Financing Cash,Conventional,FHA,VA
Special Listing Condition Standard
Read Less Info
Want to know what your home might be worth? Contact us for a FREE valuation!

Our team is ready to help you sell your home for the highest possible price ASAP

Bought with Andrew Mulrine IV • RE/MAX Associates-Hockessin
"My job is to find and attract mastery-based agents to the office, protect the culture, and make sure everyone is happy! "






