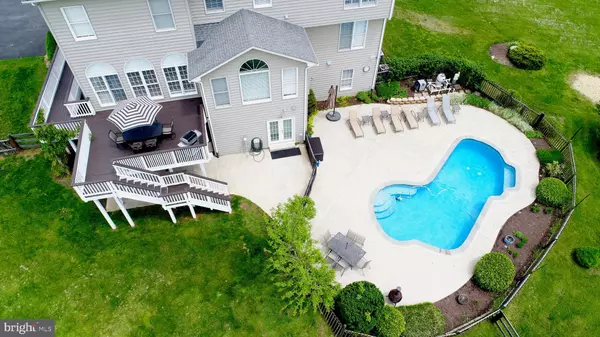$875,000
$875,000
For more information regarding the value of a property, please contact us for a free consultation.
5 Beds
5 Baths
5,267 SqFt
SOLD DATE : 06/21/2019
Key Details
Sold Price $875,000
Property Type Single Family Home
Sub Type Detached
Listing Status Sold
Purchase Type For Sale
Square Footage 5,267 sqft
Price per Sqft $166
Subdivision Heather Knolls
MLS Listing ID VALO380958
Sold Date 06/21/19
Style Colonial
Bedrooms 5
Full Baths 4
Half Baths 1
HOA Y/N N
Abv Grd Liv Area 3,547
Originating Board BRIGHT
Year Built 2004
Annual Tax Amount $7,353
Tax Year 2019
Lot Size 4.120 Acres
Acres 4.12
Lot Dimensions 4.12 acres
Property Description
The Sellers have crushed their first barrel and are moving on to a full-sized vineyard. In their words "we have loved this home because it offers the charm of country living, peaceful and quiet , and yet only minutes away from all the nearby modern conveniences." Here is your opportunity to live the Loudoun County Lifestyle in one of Hamilton's most prestigious communities. Over 5,100 Square Feet, beautifully decorated in tones of gray, blue, and white this Interactive Builder's Hickory Model features formal living that lends itself to truly comfortable gatherings. A recently remodeled kitchen with white high-end cabinets, white & gray granite and stainless steel gourmet appliances and a gas fireplace in the large, open family room and kitchen as well as a pellet stove in the morning room keeping the open spaces cozy and warm, all which say --invite family and friends---We are hosting! Off the kitchen is a large deck with beautiful views and a chance to get cozy with friends and family to savor the warm summer breeze. Upstairs is meticulous laid out 4 bedrooms including a sumptuous master suite with a 2018 remodeled master bath and a large walk-in closet with custom cabinetry. A Guest room with private bath and two other bedrooms adjoined by a Jack & Jill Bath. For convenience, a separate Laundry Room with built-in pedestals and cabinets is on the bedroom level, making laundry easy. Downstairs is light, bright and inviting with above ground windows & doors in back and features an Au Pair/In-Law/Guest Suite with a huge recreation/viewing room and walk out to -- you guessed it --- a patio and heated pool! The pool area is a reflection of the home itself, elegantly landscaped with custom hardscape and unique plantings. The 4.2-acre lot is itself a jewel to behold. Children will love the professionally designed Wilderness Gym Play. Gardener types will find the neat acre vineyard has 96 mature grapes ready for the pickings expandable to a 1 acre in paradise. In addition, clean, solid outdoor sheds provide ample facilities to store all your tools and accessories. 38547 Piggott Bottom may be your dream-come-true if you desire country living close to town and yes-NO HOA. Relax with privacy, run the dogs and kids, swim, garden entertain. Smooth commuting with easy on easy off access to major roads nearby, easy access to Dulles and Leesburg Airports. Only minutes away from shopping, wineries, restaurants, boutique shops and a plethora of services. Loudoun has it all. Welcome Home!
Location
State VA
County Loudoun
Zoning AR
Rooms
Other Rooms Living Room, Dining Room, Primary Bedroom, Bedroom 2, Bedroom 3, Kitchen, Family Room, Breakfast Room, Bedroom 1, Great Room, In-Law/auPair/Suite, Laundry, Office, Utility Room, Bathroom 1, Bathroom 2, Bathroom 3, Primary Bathroom, Half Bath
Basement Full
Interior
Interior Features Attic, Breakfast Area, Built-Ins, Carpet, Ceiling Fan(s), Chair Railings, Crown Moldings, Dining Area, Floor Plan - Open, Formal/Separate Dining Room, Kitchen - Country, Kitchen - Eat-In, Kitchen - Gourmet, Kitchen - Island, Kitchen - Table Space, Primary Bath(s), Pantry, Recessed Lighting, Wainscotting, Walk-in Closet(s), Water Treat System, Window Treatments, Stove - Wood, Wine Storage
Heating Forced Air, Programmable Thermostat, Wood Burn Stove
Cooling Ceiling Fan(s), Central A/C, Programmable Thermostat
Flooring Hardwood, Carpet, Ceramic Tile, Marble
Fireplaces Number 1
Fireplaces Type Gas/Propane, Mantel(s), Wood
Equipment Built-In Microwave, Cooktop, Dishwasher, Disposal, Dryer, Dryer - Electric, Dryer - Front Loading, Icemaker, Oven - Double, Oven - Self Cleaning, Oven - Wall, Refrigerator, Stainless Steel Appliances, Washer, Washer - Front Loading, Water Conditioner - Owned, Water Heater
Furnishings No
Fireplace Y
Window Features Insulated,Palladian,Vinyl Clad
Appliance Built-In Microwave, Cooktop, Dishwasher, Disposal, Dryer, Dryer - Electric, Dryer - Front Loading, Icemaker, Oven - Double, Oven - Self Cleaning, Oven - Wall, Refrigerator, Stainless Steel Appliances, Washer, Washer - Front Loading, Water Conditioner - Owned, Water Heater
Heat Source Propane - Owned
Laundry Upper Floor
Exterior
Exterior Feature Deck(s), Patio(s)
Parking Features Garage - Side Entry, Garage Door Opener
Garage Spaces 3.0
Fence Wood
Pool Fenced, Heated, In Ground
Utilities Available Cable TV, Fiber Optics Available, Propane
Water Access N
View Garden/Lawn, Panoramic
Roof Type Composite
Street Surface Paved
Accessibility None
Porch Deck(s), Patio(s)
Road Frontage City/County
Attached Garage 3
Total Parking Spaces 3
Garage Y
Building
Lot Description Landscaping
Story 3+
Sewer On Site Septic
Water Well
Architectural Style Colonial
Level or Stories 3+
Additional Building Above Grade, Below Grade
Structure Type 2 Story Ceilings,9'+ Ceilings,High,Tray Ceilings
New Construction N
Schools
Elementary Schools Kenneth W. Culbert
Middle Schools Blue Ridge
High Schools Loudoun Valley
School District Loudoun County Public Schools
Others
Senior Community No
Tax ID 416282150000
Ownership Fee Simple
SqFt Source Assessor
Security Features Security System
Acceptable Financing Cash, Contract, Conventional, Negotiable
Horse Property N
Listing Terms Cash, Contract, Conventional, Negotiable
Financing Cash,Contract,Conventional,Negotiable
Special Listing Condition Standard
Read Less Info
Want to know what your home might be worth? Contact us for a FREE valuation!

Our team is ready to help you sell your home for the highest possible price ASAP

Bought with Nestor J Cortesi • Fairfax Realty of Tysons
"My job is to find and attract mastery-based agents to the office, protect the culture, and make sure everyone is happy! "






