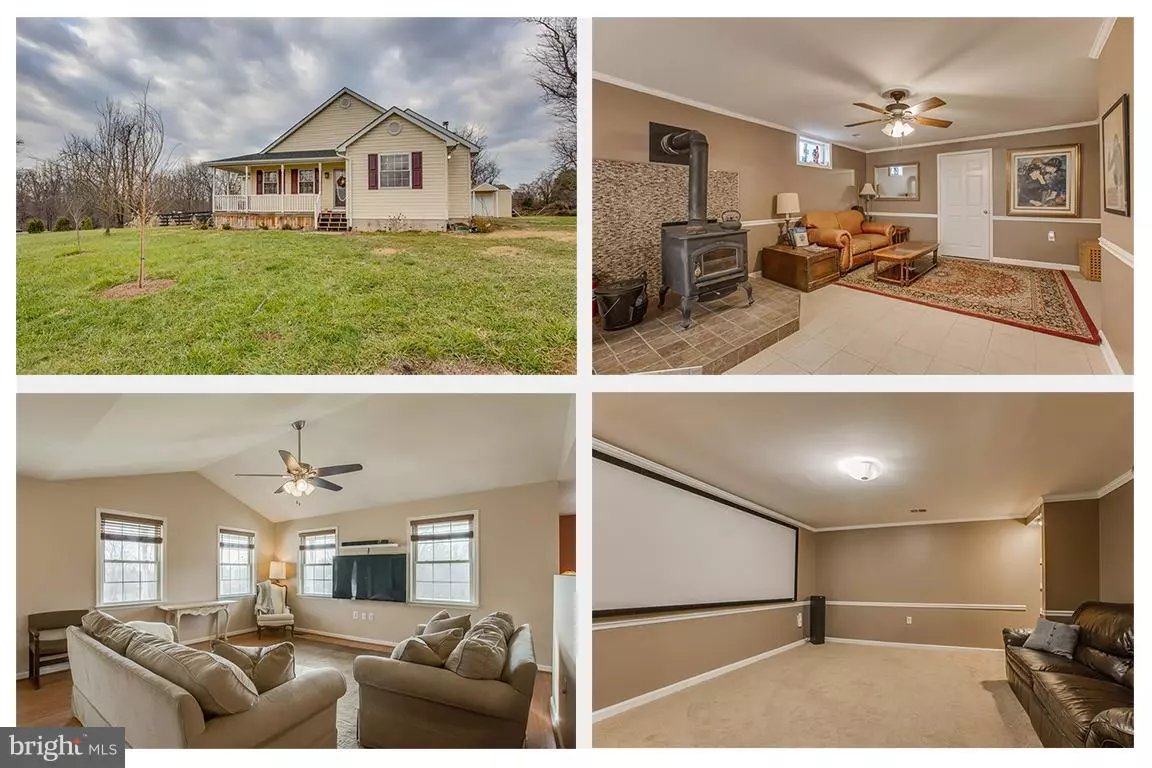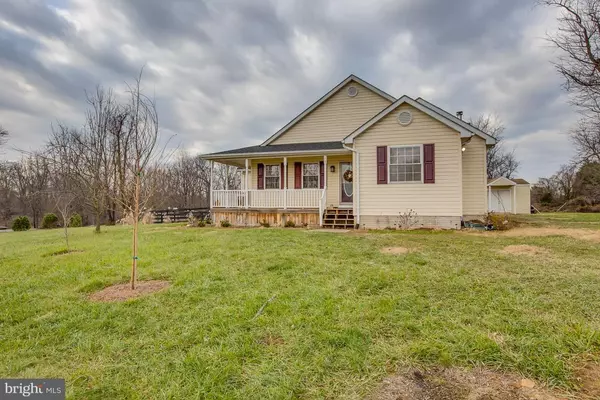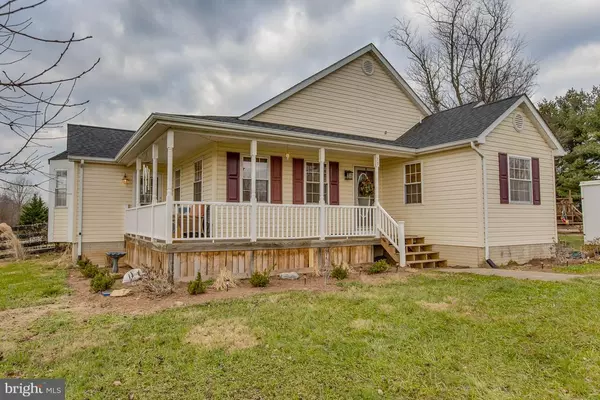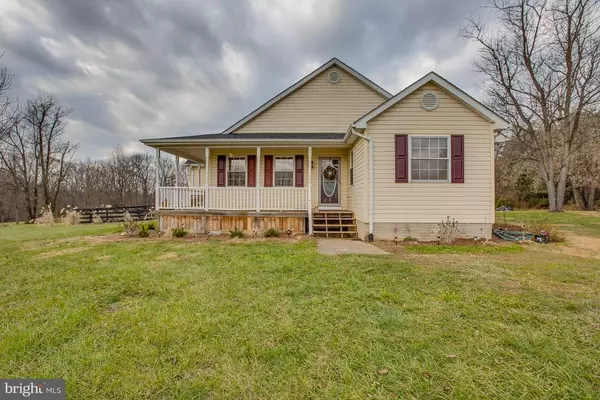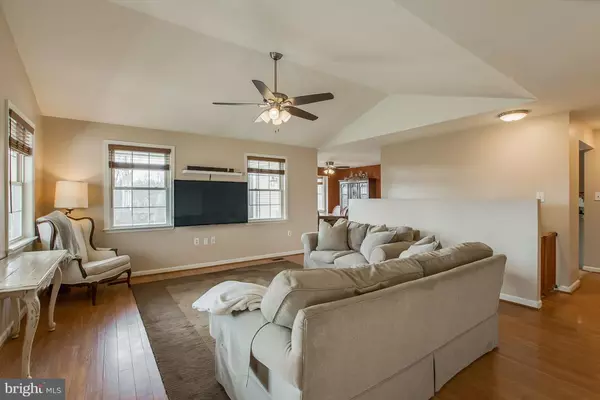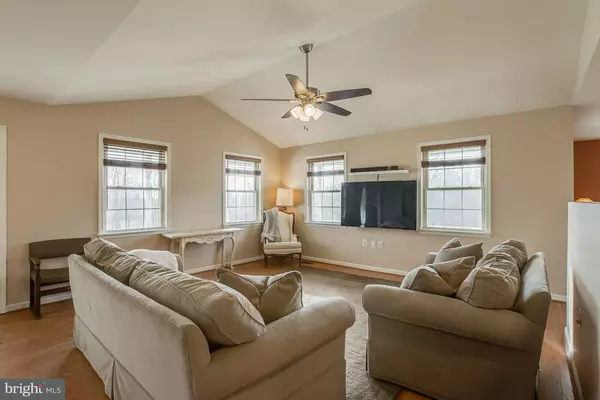$309,500
$310,000
0.2%For more information regarding the value of a property, please contact us for a free consultation.
3 Beds
3 Baths
2,887 SqFt
SOLD DATE : 06/17/2019
Key Details
Sold Price $309,500
Property Type Single Family Home
Sub Type Detached
Listing Status Sold
Purchase Type For Sale
Square Footage 2,887 sqft
Price per Sqft $107
Subdivision Dogwood Manor
MLS Listing ID WVJF117886
Sold Date 06/17/19
Style Raised Ranch/Rambler
Bedrooms 3
Full Baths 2
Half Baths 1
HOA Fees $8/ann
HOA Y/N Y
Abv Grd Liv Area 1,844
Originating Board BRIGHT
Year Built 1994
Annual Tax Amount $1,659
Tax Year 2018
Lot Size 2.770 Acres
Acres 2.77
Property Description
Quiet country living, in the beautiful Dogwood Manor neighborhood. Located just minutes from Shepherdstown, Charles Town, Harpers Ferry and the MARC train, nothing is too far a drive! 3 beds, 2.5 bath, fully finished basement w/ wood stove and bonus room, all on just under 3 fantastic acres! The backyard is partially fenced and includes a brand new hot tub, installed 2018. Trees, new playground, tons of outdoor space, and even a brand new theater/media room in the basement complete this entertainment-friendly home! Find yourself right at home in this nearly 3,000sqft house with plenty of space to breathe. Call now for private showing!
Location
State WV
County Jefferson
Zoning R
Rooms
Other Rooms Dining Room, Primary Bedroom, Bedroom 2, Bedroom 3, Kitchen, Family Room, Laundry, Media Room, Bonus Room
Basement Connecting Stairway, Daylight, Partial, Fully Finished, Heated, Improved, Rear Entrance, Full
Main Level Bedrooms 3
Interior
Interior Features Attic, Central Vacuum, Floor Plan - Open, Kitchen - Island, Primary Bath(s), Pantry, Stall Shower, Upgraded Countertops, Walk-in Closet(s), Window Treatments, Stove - Wood
Hot Water Propane
Heating Heat Pump(s), Wood Burn Stove
Cooling Heat Pump(s), Ceiling Fan(s)
Flooring Partially Carpeted, Ceramic Tile, Vinyl
Equipment Built-In Microwave, Dishwasher, Oven/Range - Gas, Washer, Dryer, Refrigerator
Window Features Double Pane,Bay/Bow
Appliance Built-In Microwave, Dishwasher, Oven/Range - Gas, Washer, Dryer, Refrigerator
Heat Source Propane - Leased
Laundry Main Floor
Exterior
Exterior Feature Deck(s), Porch(es), Wrap Around
Fence Board
Utilities Available Cable TV, DSL Available, Phone Available, Propane
Water Access N
View Garden/Lawn
Roof Type Shingle,Asphalt
Accessibility None
Porch Deck(s), Porch(es), Wrap Around
Garage N
Building
Story 2
Sewer Septic = # of BR
Water Well
Architectural Style Raised Ranch/Rambler
Level or Stories 2
Additional Building Above Grade, Below Grade
Structure Type Dry Wall,9'+ Ceilings
New Construction N
Schools
School District Jefferson County Schools
Others
Senior Community No
Tax ID 190917000600240000
Ownership Fee Simple
SqFt Source Assessor
Acceptable Financing Cash, Conventional, FHA, USDA, VA, Negotiable
Listing Terms Cash, Conventional, FHA, USDA, VA, Negotiable
Financing Cash,Conventional,FHA,USDA,VA,Negotiable
Special Listing Condition Standard
Read Less Info
Want to know what your home might be worth? Contact us for a FREE valuation!

Our team is ready to help you sell your home for the highest possible price ASAP

Bought with Michael C Viands • 4 State Real Estate LLC
"My job is to find and attract mastery-based agents to the office, protect the culture, and make sure everyone is happy! "

