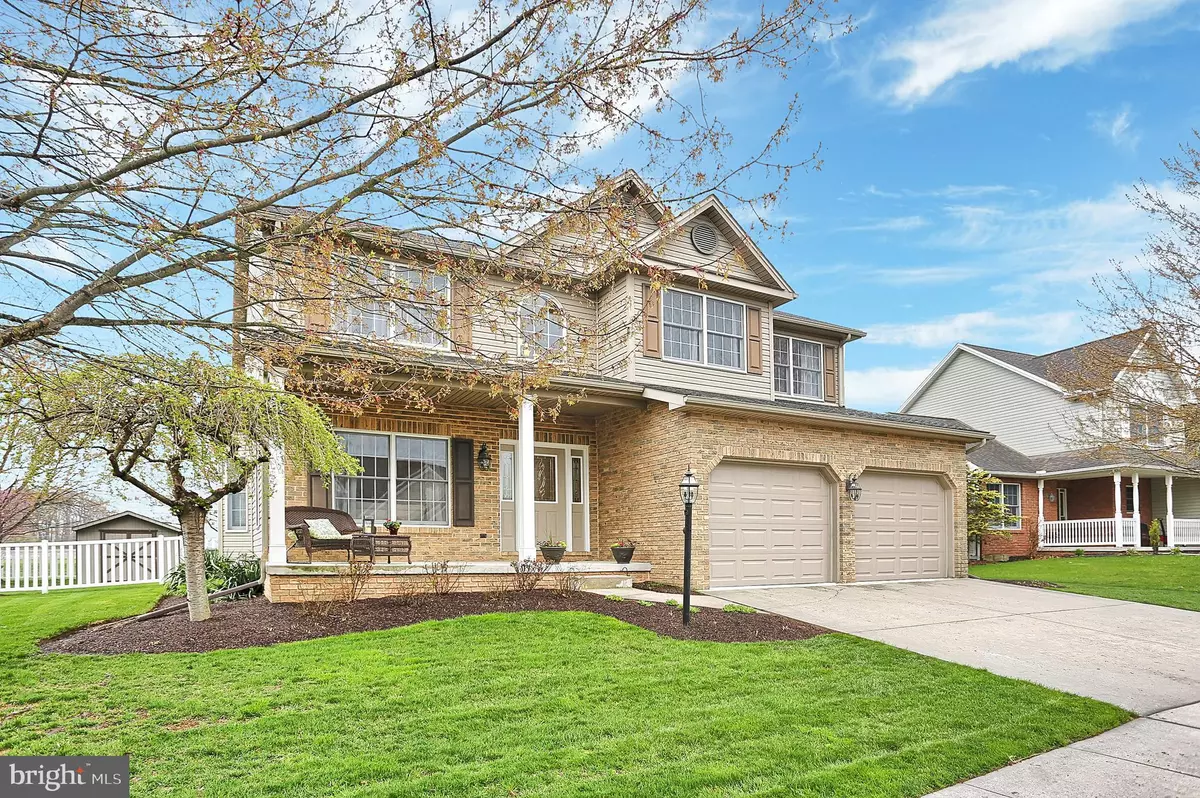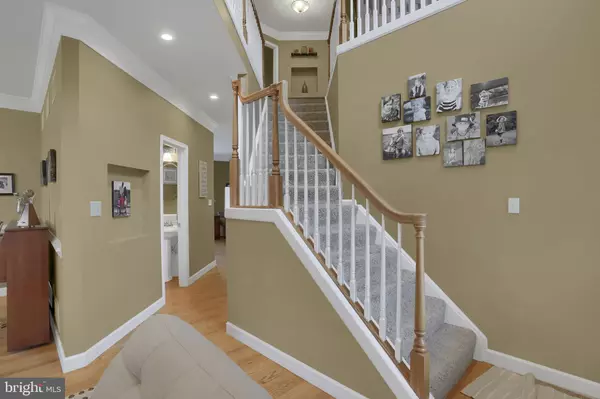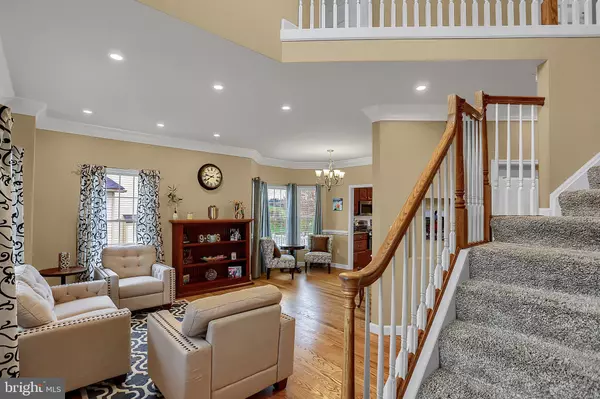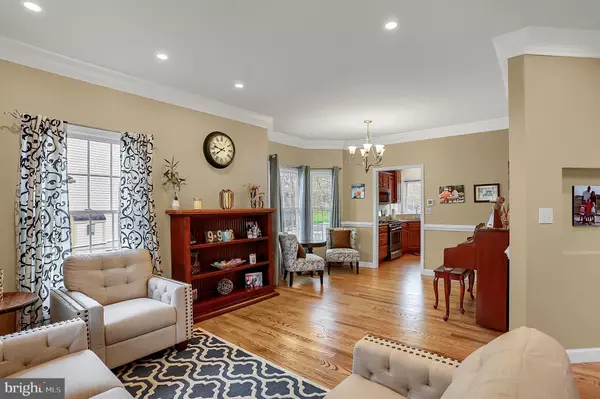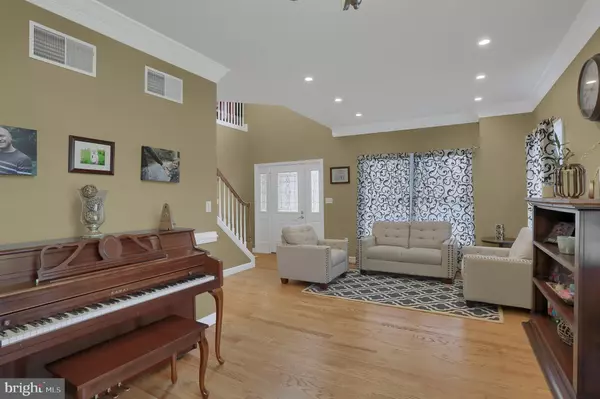$336,000
$329,900
1.8%For more information regarding the value of a property, please contact us for a free consultation.
4 Beds
3 Baths
2,843 SqFt
SOLD DATE : 06/21/2019
Key Details
Sold Price $336,000
Property Type Single Family Home
Sub Type Detached
Listing Status Sold
Purchase Type For Sale
Square Footage 2,843 sqft
Price per Sqft $118
Subdivision Ashcombe Farms
MLS Listing ID PACB112038
Sold Date 06/21/19
Style Traditional
Bedrooms 4
Full Baths 2
Half Baths 1
HOA Fees $16/ann
HOA Y/N Y
Abv Grd Liv Area 2,393
Originating Board BRIGHT
Year Built 2000
Annual Tax Amount $5,001
Tax Year 2020
Lot Size 8,712 Sqft
Acres 0.2
Property Description
Don t wait. This beautiful 4 BR home has many upgrades including new hardwoods on entire 1st floor, New kitchen with granite, stainless and all the bells and whistles. Back yard has paver patio, fire pit, fenced yard, storage building and so much more. Second floor features 4 BR's with vaulted ceilinged master suite. 2nd floor study is open w/hardwood floors and plenty of space for all office, internet and/or other needs. Finished LL makes great play area or media room.
Location
State PA
County Cumberland
Area Upper Allen Twp (14442)
Zoning RESIDENTIAL
Direction East
Rooms
Other Rooms Living Room, Dining Room, Primary Bedroom, Bedroom 2, Bedroom 3, Bedroom 4, Kitchen, Game Room, Family Room, Foyer, Study, Laundry, Primary Bathroom, Half Bath
Basement Partially Finished, Poured Concrete
Interior
Interior Features Breakfast Area, Carpet, Ceiling Fan(s), Combination Dining/Living, Combination Kitchen/Dining, Dining Area, Family Room Off Kitchen, Floor Plan - Open, Kitchen - Eat-In, Kitchen - Island, Kitchen - Table Space, Primary Bath(s), Upgraded Countertops, Walk-in Closet(s), Wood Floors
Hot Water Natural Gas
Heating Forced Air
Cooling Central A/C
Flooring Carpet, Ceramic Tile, Hardwood
Equipment Built-In Microwave, Built-In Range, Dishwasher, Disposal, Oven/Range - Gas
Furnishings No
Window Features Double Pane
Appliance Built-In Microwave, Built-In Range, Dishwasher, Disposal, Oven/Range - Gas
Heat Source Natural Gas
Laundry Main Floor
Exterior
Exterior Feature Patio(s), Porch(es)
Parking Features Built In, Garage Door Opener, Garage - Front Entry
Garage Spaces 4.0
Fence Rear, Decorative
Water Access N
View Pasture
Roof Type Architectural Shingle
Street Surface Paved
Accessibility 36\"+ wide Halls, Doors - Lever Handle(s)
Porch Patio(s), Porch(es)
Road Frontage Boro/Township
Attached Garage 2
Total Parking Spaces 4
Garage Y
Building
Lot Description Landscaping, Rear Yard
Story 2
Sewer Public Sewer
Water Public
Architectural Style Traditional
Level or Stories 2
Additional Building Above Grade, Below Grade
Structure Type 2 Story Ceilings,9'+ Ceilings,Cathedral Ceilings,Dry Wall,Vaulted Ceilings
New Construction N
Schools
Middle Schools Mechanicsburg
High Schools Mechanicsburg Area
School District Mechanicsburg Area
Others
Senior Community No
Tax ID 42-30-2106-080
Ownership Fee Simple
SqFt Source Assessor
Special Listing Condition Standard
Read Less Info
Want to know what your home might be worth? Contact us for a FREE valuation!

Our team is ready to help you sell your home for the highest possible price ASAP

Bought with Megan DUFFIE FLOR • Lawyers Realty, LLC
"My job is to find and attract mastery-based agents to the office, protect the culture, and make sure everyone is happy! "

