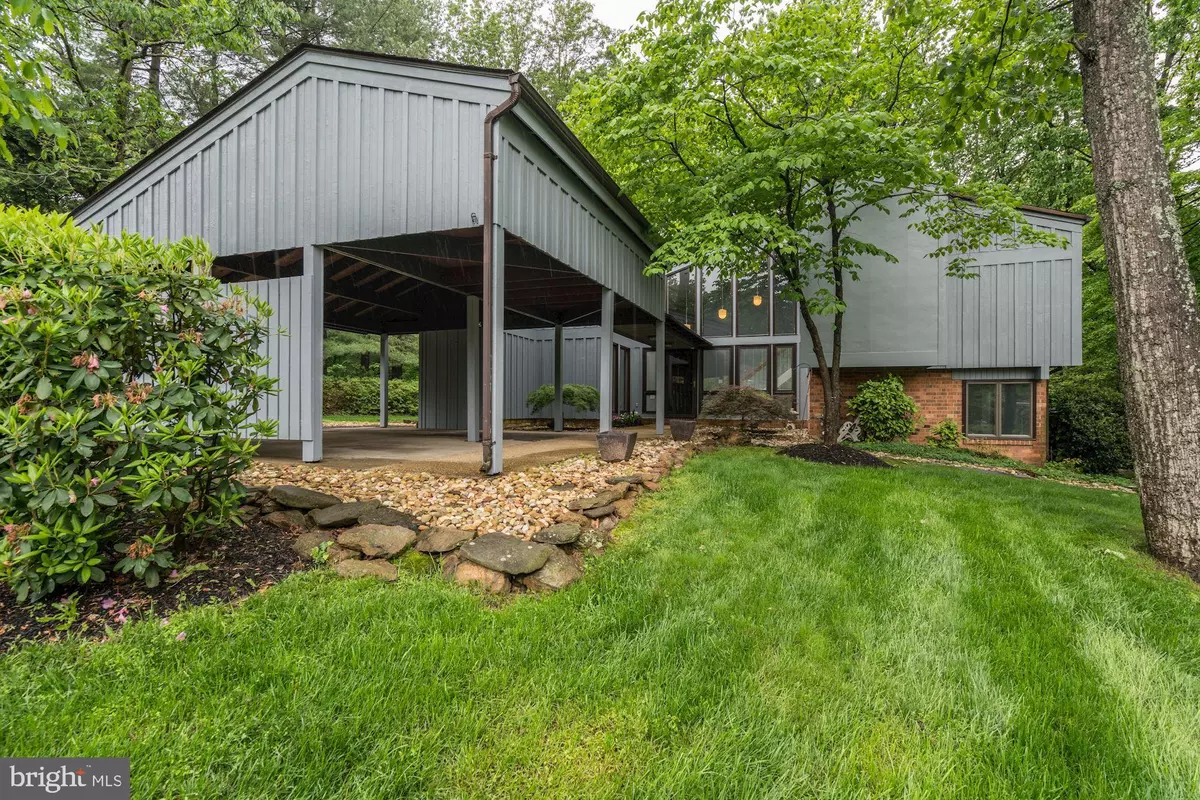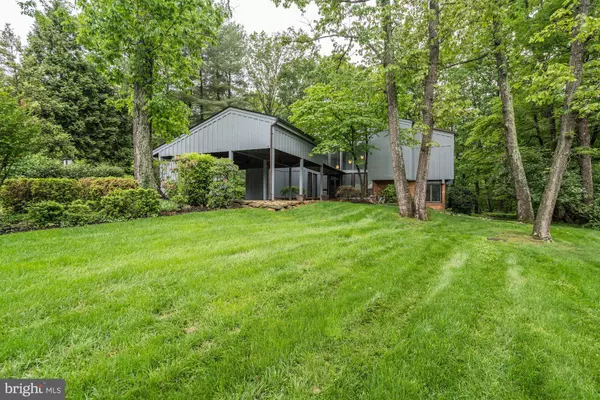$899,900
$899,900
For more information regarding the value of a property, please contact us for a free consultation.
4 Beds
4 Baths
2,352 SqFt
SOLD DATE : 06/26/2019
Key Details
Sold Price $899,900
Property Type Single Family Home
Sub Type Detached
Listing Status Sold
Purchase Type For Sale
Square Footage 2,352 sqft
Price per Sqft $382
Subdivision The Trails
MLS Listing ID VAFX1060856
Sold Date 06/26/19
Style Contemporary
Bedrooms 4
Full Baths 3
Half Baths 1
HOA Fees $5/ann
HOA Y/N Y
Abv Grd Liv Area 2,352
Originating Board BRIGHT
Year Built 1975
Annual Tax Amount $8,572
Tax Year 2018
Lot Size 0.571 Acres
Acres 0.57
Property Description
Stunning Contemporary with Extensive Upgrades Offering 4BR /3.5 BA set on Over 1/2 Acre Lot with Private Park-Like Setting in Sought after Vienna/Wolf Trap Neighborhood. Beautiful Open Concept Kitchen/Dinning/Great Room Ideal for Entertaining. Soaring Cathedral Ceilings and Endless Windows Fill This Gorgeous Home w/ Natural Light All Day Long. Gourmet Kitchen Features Newer SS Appliances, High End Custom Italian Cabinets and Artemide Lighting. Freshly Painted Interior and Exterior. New Tigerwood Flooring in the Living Room and Newly Refinished Tigerwood Flooring in Great Room with Modern Gas Fireplace. Newly Replaced Carpet w/ Tempur-Pedic Padding. Flowing Split Level Floor Plan w/ Generously Sized Bedrooms. Finished Walkout LL w/ in-law/au-pair Suite. Highest Efficiency Carrier HVAC and Tankless Hot Water Heater. Professional Custom Landscaping. Top Rated Schools. Easy Access to Tyson's Corner, Wolf Trap, Toll Road, and Bike Path to Silver Line Metro and Much More! This is a solid 10!!!!
Location
State VA
County Fairfax
Zoning 121
Rooms
Basement Full
Interior
Interior Features Carpet, Ceiling Fan(s), Central Vacuum, Combination Kitchen/Dining, Family Room Off Kitchen, Floor Plan - Open, Kitchen - Gourmet, Kitchen - Island, Primary Bath(s), Recessed Lighting, Skylight(s), Walk-in Closet(s), Wood Floors
Hot Water Natural Gas
Heating Forced Air
Cooling Central A/C
Flooring Carpet, Wood
Fireplaces Number 1
Equipment Built-In Microwave, Central Vacuum, Cooktop, Dishwasher, Disposal, Dryer, Exhaust Fan, Icemaker, Refrigerator, Washer, Water Heater - Tankless
Fireplace Y
Window Features Skylights
Appliance Built-In Microwave, Central Vacuum, Cooktop, Dishwasher, Disposal, Dryer, Exhaust Fan, Icemaker, Refrigerator, Washer, Water Heater - Tankless
Heat Source Electric
Exterior
Exterior Feature Deck(s)
Garage Spaces 2.0
Water Access N
Accessibility Level Entry - Main
Porch Deck(s)
Total Parking Spaces 2
Garage N
Building
Story 3+
Sewer Public Sewer
Water Public
Architectural Style Contemporary
Level or Stories 3+
Additional Building Above Grade, Below Grade
New Construction N
Schools
Elementary Schools Wolftrap
Middle Schools Kilmer
High Schools Marshall
School District Fairfax County Public Schools
Others
Senior Community No
Tax ID 0284 16 0111
Ownership Fee Simple
SqFt Source Estimated
Special Listing Condition Standard
Read Less Info
Want to know what your home might be worth? Contact us for a FREE valuation!

Our team is ready to help you sell your home for the highest possible price ASAP

Bought with Cathy V Poungmalai • FRANKLY REAL ESTATE INC
"My job is to find and attract mastery-based agents to the office, protect the culture, and make sure everyone is happy! "






