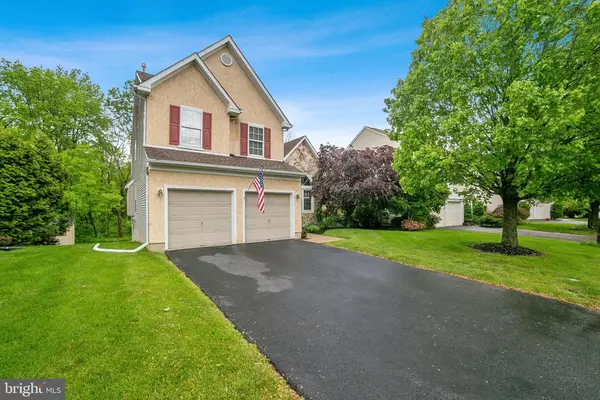$469,900
$469,900
For more information regarding the value of a property, please contact us for a free consultation.
4 Beds
4 Baths
3,258 SqFt
SOLD DATE : 06/27/2019
Key Details
Sold Price $469,900
Property Type Single Family Home
Sub Type Detached
Listing Status Sold
Purchase Type For Sale
Square Footage 3,258 sqft
Price per Sqft $144
Subdivision Deer Run Estates
MLS Listing ID PABU468232
Sold Date 06/27/19
Style Colonial
Bedrooms 4
Full Baths 3
Half Baths 1
HOA Fees $24/mo
HOA Y/N Y
Abv Grd Liv Area 2,258
Originating Board BRIGHT
Year Built 1995
Annual Tax Amount $6,598
Tax Year 2018
Lot Size 7,388 Sqft
Acres 0.17
Lot Dimensions 59.00 x 112.00
Property Description
Welcome home to this beautiful 4 Bedroom, 3.5 Bath in Deer Run Estates! The large foyer entrance will impress right away and showcases the gorgeous living room, complete with high ceilings and recessed lighting, and flows seamlessly into the dining room. There are an abundance of windows in this space allowing plenty of natural sunlight to come into the home. The kitchen is vast and perfect for all of your entertaining needs. Enjoy fresh white cabinets, granite countertops and new stainless steel appliances. Glass sliding doors will take you out to the lovely patio where you can enjoy the peaceful views of the rear yard and the woods. The eat in area of the kitchen opens up nicely to the family room, with hardwood floors and recessed lighting. The main level is complete with a convenient half bath as well as the laundry room. Upstairs the Master Bedroom has everything you need with vaulted ceilings, fresh carpet, recessed lighting and a ceiling fan. The en suite Master Bath is stunning with tiled floors, a stall shower with glass doors and a rainshower head, and a separate soaking tub area, as well as granite countertops on the vanity. Three other generously sized bedrooms as well as a full hall bath complete the upstairs level. Finally, enjoy the fully finished walk-out basement level of this home for relaxing, having friends over, or even use it as an in-law suite or separate living area. It is fully carpeted, has a gas fireplace, and a full bathroom with a stall shower and a jacuzzi tub. This home is in an excellent neighborhood and school district, is close to great shopping and dining areas and more! Additionally, the roof and HVAC system are only two years old. This home won't last long make your appointment today!
Location
State PA
County Bucks
Area Warwick Twp (10151)
Zoning C3
Rooms
Other Rooms Living Room, Dining Room, Primary Bedroom, Bedroom 2, Bedroom 3, Bedroom 4, Kitchen, Family Room
Basement Full, Fully Finished, Improved
Interior
Hot Water Natural Gas
Heating Forced Air
Cooling Central A/C
Flooring Carpet, Ceramic Tile, Hardwood
Fireplaces Number 1
Fireplaces Type Gas/Propane
Fireplace Y
Heat Source Natural Gas
Laundry Main Floor
Exterior
Parking Features Garage - Front Entry
Garage Spaces 2.0
Utilities Available Cable TV
Water Access N
Roof Type Architectural Shingle
Accessibility None
Attached Garage 2
Total Parking Spaces 2
Garage Y
Building
Story 2
Sewer Public Sewer
Water Public
Architectural Style Colonial
Level or Stories 2
Additional Building Above Grade, Below Grade
New Construction N
Schools
Elementary Schools Bridge Valley
Middle Schools Holicong
High Schools Central Bucks High School East
School District Central Bucks
Others
HOA Fee Include Common Area Maintenance
Senior Community No
Tax ID 51-028-142
Ownership Fee Simple
SqFt Source Assessor
Acceptable Financing Cash, Conventional, FHA, VA
Listing Terms Cash, Conventional, FHA, VA
Financing Cash,Conventional,FHA,VA
Special Listing Condition Standard
Read Less Info
Want to know what your home might be worth? Contact us for a FREE valuation!

Our team is ready to help you sell your home for the highest possible price ASAP

Bought with Eric J Aronson • RE/MAX Action Realty-Horsham
"My job is to find and attract mastery-based agents to the office, protect the culture, and make sure everyone is happy! "






