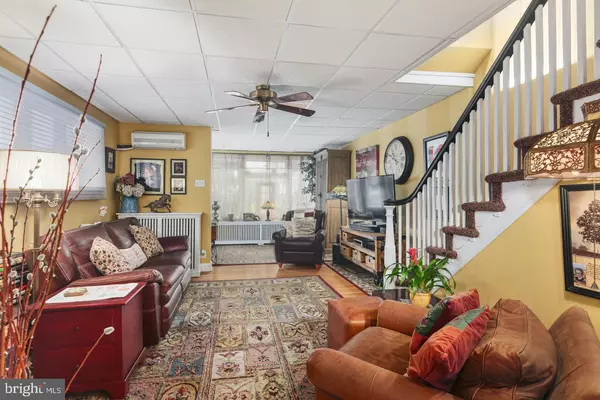$315,000
$319,900
1.5%For more information regarding the value of a property, please contact us for a free consultation.
3 Beds
2 Baths
1,530 SqFt
SOLD DATE : 06/28/2019
Key Details
Sold Price $315,000
Property Type Single Family Home
Sub Type Twin/Semi-Detached
Listing Status Sold
Purchase Type For Sale
Square Footage 1,530 sqft
Price per Sqft $205
Subdivision Sandyford Park
MLS Listing ID PAPH728838
Sold Date 06/28/19
Style Straight Thru
Bedrooms 3
Full Baths 2
HOA Y/N N
Abv Grd Liv Area 1,530
Originating Board BRIGHT
Year Built 1953
Annual Tax Amount $3,040
Tax Year 2019
Lot Size 2,225 Sqft
Acres 0.05
Lot Dimensions 22.25 x 100.00
Property Description
Welcome to this stunning 3 bedroom, 2 bath, 1,530 sq ft. straight-thru twin that is situated on a quiet street in the highly desired Sandyford Park of NE Phila. Approaching you instantly notice the charming curb appeal with tasteful landscaping, fenced in side and rear yard, and two oversized garden windows in the front that allow an array of natural light t/o the home. Enter to a bright and spacious sun porch that opens to a large living room which showcases flawless refinished original hard wood flooring with walnut inlays t/o the entire first floor. The living room also includes a lovely stack stone gas fireplace with custom mantle, ceiling fan, and custom-made wooden radiator covers. The amazingly updated open concept kitchen is a chef's dream come true as well as perfect for entertaining. It features kraftmaid cabinetry, farmhouse apron sink, gorgeous granite counter tops, mosaic tile back splash, massive center island with additional cabinetry, shiplap ceiling with recessive lighting, crown molding, and the upgrades just don't stop. The second floor offers an incredible master bedroom which is highlighted with a tray ceiling, recessed lighting, stack stone accent wall with custom ledge, oversized closet, wide plank flooring, and ceiling fan/light fixture. The two additional bedrooms are a generous size and the 2nd bedroom has also been fabulously updated from top to bottom as well. The breathtaking 3 piece hallway bathroom includes a walk-in shower, high-end fixtures, beautiful ceramic tile work, and a garden window. The lower level also has a spectacular and newly updated 3 piece bathroom, newer gas heater, ductless A/C, and is just waiting for your finishing touches. This home is absolutely amazing and had over 100K of upgrades completely only within the past 5 years. This home is an A++ and it clearly shows....
Location
State PA
County Philadelphia
Area 19152 (19152)
Zoning RSA3
Rooms
Basement Other
Interior
Heating Radiator
Cooling Ceiling Fan(s), Other
Fireplaces Number 1
Heat Source Natural Gas
Exterior
Parking Features Additional Storage Area, Garage - Rear Entry, Garage - Front Entry
Garage Spaces 1.0
Water Access N
Accessibility None
Total Parking Spaces 1
Garage Y
Building
Story 2
Sewer Public Sewer
Water Public
Architectural Style Straight Thru
Level or Stories 2
Additional Building Above Grade, Below Grade
New Construction N
Schools
School District The School District Of Philadelphia
Others
Senior Community No
Tax ID 641183100
Ownership Fee Simple
SqFt Source Assessor
Special Listing Condition Standard
Read Less Info
Want to know what your home might be worth? Contact us for a FREE valuation!

Our team is ready to help you sell your home for the highest possible price ASAP

Bought with Xuan Jiang • Premium Realty Group Inc

"My job is to find and attract mastery-based agents to the office, protect the culture, and make sure everyone is happy! "






