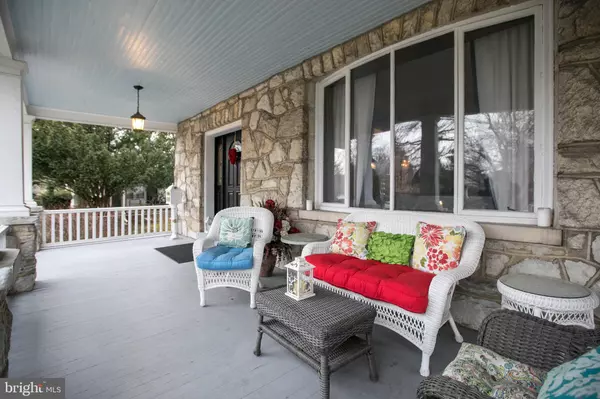$585,000
$624,900
6.4%For more information regarding the value of a property, please contact us for a free consultation.
5 Beds
4 Baths
3,594 SqFt
SOLD DATE : 07/01/2019
Key Details
Sold Price $585,000
Property Type Single Family Home
Sub Type Detached
Listing Status Sold
Purchase Type For Sale
Square Footage 3,594 sqft
Price per Sqft $162
Subdivision None Available
MLS Listing ID NJCD345654
Sold Date 07/01/19
Style Victorian
Bedrooms 5
Full Baths 3
Half Baths 1
HOA Y/N N
Abv Grd Liv Area 3,594
Originating Board BRIGHT
Year Built 1910
Annual Tax Amount $18,275
Tax Year 2018
Lot Size 0.402 Acres
Acres 0.4
Property Description
East side Victorian with stone/vinyl exterior and wraparound porch. Owners have invested well over $100K in recent improvements. 5 bedrooms, 3 1/2 new baths, new custom kitchen with espresso cabinets and a mix of white with a farmhouse sink, stainless steel appliances, gas cooking, pantry & tile backsplash. You will love the vaulted family room with skylights and separate Mitsubishi split ductless (AC unit). The living room has lots of windows, gas fireplace and pocket doors to the adjoining dining room. The grand chestnut staircase leads to the second level offering 3 bedrooms, hall bath, and newer master bath! The upper 3rd level offers 2 more bedrooms and a storage closet, also has a back staircase to the kitchen! Don't forget the now dry $8,000, French drain basement, newer windows, newer AC, fenced yard, 2 car detached garage and gas Weil McClain heater and hot water heater ($22,000). This home has fresh paint and a fabulous yard, seconds to the school and downtown! You will love this home!
Location
State NJ
County Camden
Area Haddon Heights Boro (20418)
Zoning RES
Rooms
Other Rooms Living Room, Dining Room, Primary Bedroom, Bedroom 2, Bedroom 3, Bedroom 4, Bedroom 5, Kitchen, Family Room, Mud Room, Storage Room
Basement Partial, Windows
Interior
Interior Features Ceiling Fan(s), Attic, Built-Ins, Butlers Pantry, Chair Railings, Double/Dual Staircase, Crown Moldings, Family Room Off Kitchen, Floor Plan - Traditional, Kitchen - Country, Kitchen - Gourmet, Primary Bath(s), Skylight(s), Sprinkler System, Stall Shower
Heating Baseboard - Hot Water
Cooling Attic Fan, Central A/C, Wall Unit, Zoned
Fireplaces Number 1
Equipment Stainless Steel Appliances, Built-In Microwave, Built-In Range, Dishwasher, Icemaker, Dryer - Gas, Oven - Self Cleaning, Refrigerator, Water Heater, Washer
Fireplace Y
Window Features Double Pane,Replacement,Screens
Appliance Stainless Steel Appliances, Built-In Microwave, Built-In Range, Dishwasher, Icemaker, Dryer - Gas, Oven - Self Cleaning, Refrigerator, Water Heater, Washer
Heat Source Natural Gas
Laundry Main Floor
Exterior
Parking Features Other
Garage Spaces 2.0
Fence Wood
Water Access N
Roof Type Asphalt
Accessibility Other
Road Frontage Boro/Township
Total Parking Spaces 2
Garage Y
Building
Lot Description Corner, Landscaping
Story 3+
Foundation Block, Brick/Mortar
Sewer Public Sewer
Water Public
Architectural Style Victorian
Level or Stories 3+
Additional Building Above Grade, Below Grade
Structure Type 9'+ Ceilings,Vaulted Ceilings
New Construction N
Schools
School District Haddon Heights Schools
Others
Senior Community No
Tax ID 18-00010-00020
Ownership Fee Simple
SqFt Source Assessor
Security Features Carbon Monoxide Detector(s),Security System,Smoke Detector
Acceptable Financing Cash, Conventional, VA
Listing Terms Cash, Conventional, VA
Financing Cash,Conventional,VA
Special Listing Condition Standard
Read Less Info
Want to know what your home might be worth? Contact us for a FREE valuation!

Our team is ready to help you sell your home for the highest possible price ASAP

Bought with Val F. Nunnenkamp Jr. • BHHS Fox & Roach-Marlton
"My job is to find and attract mastery-based agents to the office, protect the culture, and make sure everyone is happy! "






