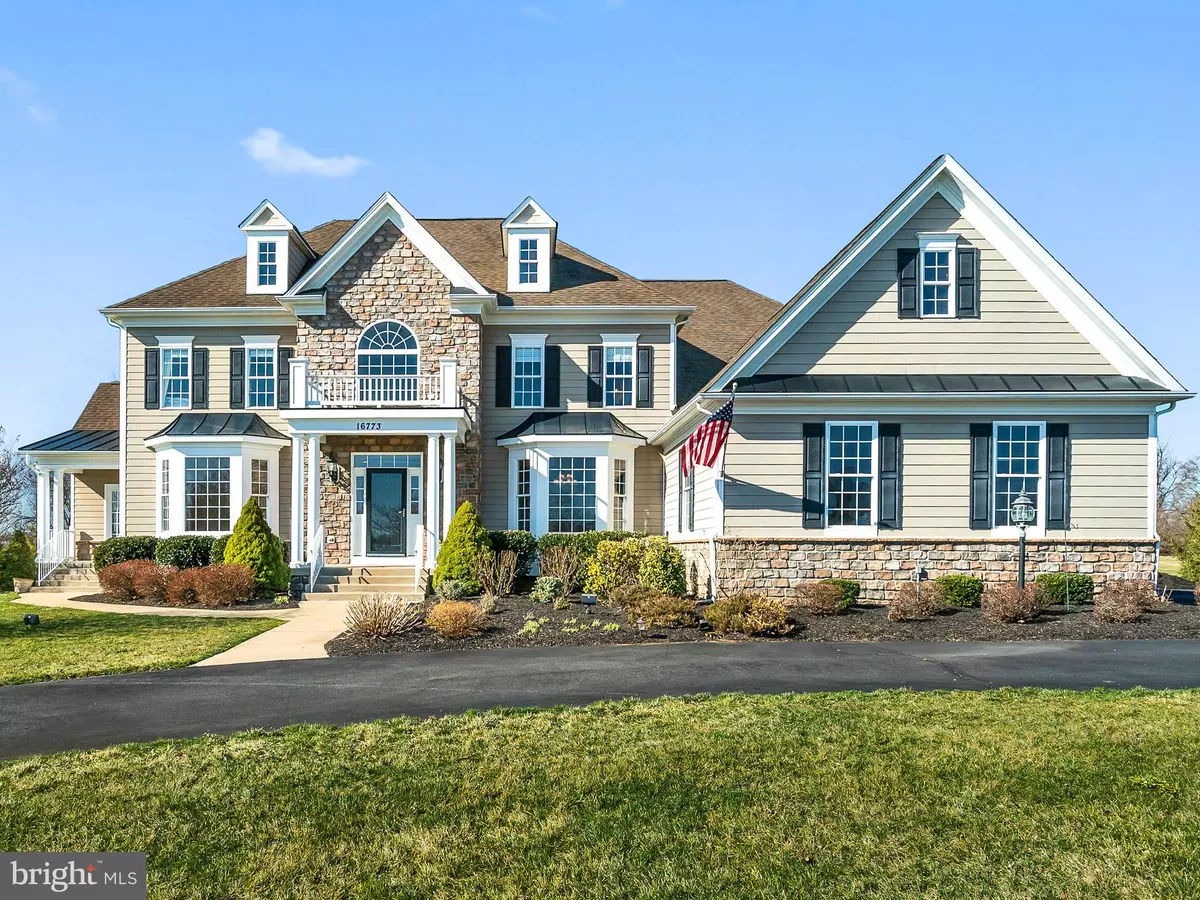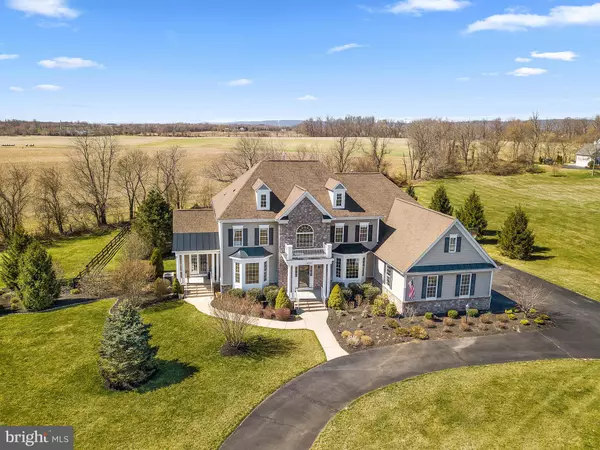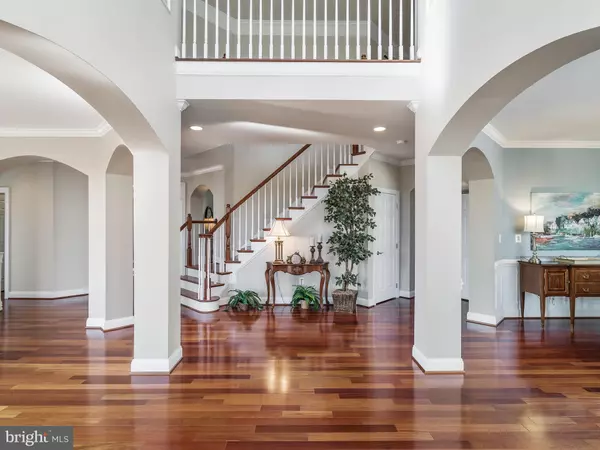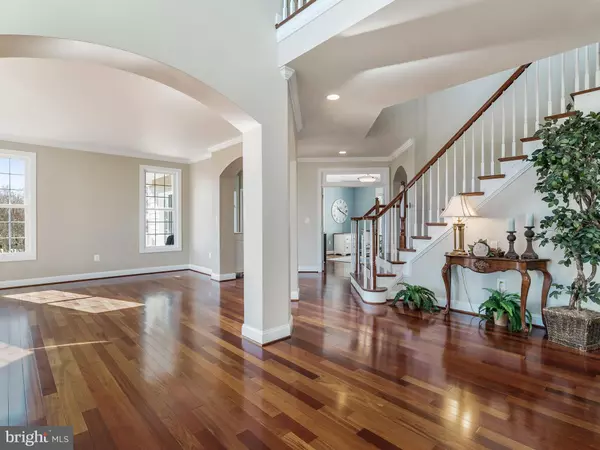$895,000
$895,000
For more information regarding the value of a property, please contact us for a free consultation.
5 Beds
5 Baths
6,892 SqFt
SOLD DATE : 07/02/2019
Key Details
Sold Price $895,000
Property Type Single Family Home
Sub Type Detached
Listing Status Sold
Purchase Type For Sale
Square Footage 6,892 sqft
Price per Sqft $129
Subdivision Heather Knolls Ii
MLS Listing ID VALO377058
Sold Date 07/02/19
Style Colonial
Bedrooms 5
Full Baths 4
Half Baths 1
HOA Y/N N
Abv Grd Liv Area 4,928
Originating Board BRIGHT
Year Built 2006
Annual Tax Amount $8,665
Tax Year 2019
Lot Size 3.220 Acres
Acres 3.22
Property Description
Live your "Resort Lifestyle" in Heather Knolls II in Hamilton, VA. Quiet community of meticulously maintained homes on over 3 acre lots * Quiet culdesac location creates the perfect setting for a quiet, country life! If you like to swim, bike and run, this location can't be beat! A short ride to the W&OD Bike Trail which takes you to Purcellville to the West and toward DC to the East. Enjoy this home from the moment you arrive, from the circular driveway, side load 3 car garage to the soaring 2 story foyer, dual staircases, spacious, gourmet kitchen perfect for entertaining. The enclosed pool area/rear yard will captivate you during the hot summer months, with an In-ground, chlorine, heated pool. Gracious Master Suite with Coffee Bar, Sitting Room, Luxury Master Bath with Soaking Tub. Upper level bedrooms with shared or private baths. The newly finished lower level boasts a spacious Great Room, 5th Bedroom, Office, full bath and plenty of storage. You can access the rear yard and pool area from the lower level, too. The Main Level has 2 offices, one can be used as a main level bedroom, if needed. Love the easy access to Purcellville, Route 7 and the beautiful community of Hamilton, VA. No HOA * Comcast High Speed Internet
Location
State VA
County Loudoun
Zoning AR
Direction North
Rooms
Other Rooms Living Room, Dining Room, Bedroom 2, Bedroom 3, Bedroom 4, Bedroom 5, Kitchen, Family Room, Den, Foyer, Bedroom 1, Great Room, Laundry, Office
Basement Full, Fully Finished, Walkout Stairs, Windows
Interior
Interior Features Breakfast Area, Butlers Pantry, Carpet, Ceiling Fan(s), Crown Moldings, Double/Dual Staircase, Family Room Off Kitchen, Floor Plan - Open, Formal/Separate Dining Room, Kitchen - Eat-In, Kitchen - Gourmet, Kitchen - Island, Kitchen - Table Space, Primary Bath(s), Pantry, Recessed Lighting, Stall Shower, Walk-in Closet(s), Water Treat System, Wood Floors
Hot Water Propane
Heating Heat Pump(s), Zoned, Forced Air
Cooling Attic Fan, Central A/C, Heat Pump(s), Zoned
Fireplaces Number 1
Fireplaces Type Gas/Propane, Mantel(s)
Equipment Built-In Microwave, Cooktop, Cooktop - Down Draft, Dishwasher, Disposal, Dryer, Exhaust Fan, Icemaker, Microwave, Oven - Wall, Refrigerator, Stainless Steel Appliances, Washer, Water Heater
Fireplace Y
Window Features Screens,Bay/Bow
Appliance Built-In Microwave, Cooktop, Cooktop - Down Draft, Dishwasher, Disposal, Dryer, Exhaust Fan, Icemaker, Microwave, Oven - Wall, Refrigerator, Stainless Steel Appliances, Washer, Water Heater
Heat Source Propane - Leased
Laundry Main Floor
Exterior
Exterior Feature Patio(s)
Parking Features Garage - Side Entry
Garage Spaces 3.0
Fence Other
Pool Fenced, Heated, In Ground
Utilities Available Propane
Water Access N
View Panoramic, Scenic Vista
Roof Type Asphalt
Accessibility None
Porch Patio(s)
Attached Garage 3
Total Parking Spaces 3
Garage Y
Building
Lot Description Backs to Trees, Cul-de-sac, Landscaping, Premium
Story 3+
Sewer Septic = # of BR
Water None
Architectural Style Colonial
Level or Stories 3+
Additional Building Above Grade, Below Grade
Structure Type 2 Story Ceilings,9'+ Ceilings
New Construction N
Schools
Elementary Schools Kenneth W. Culbert
Middle Schools Blue Ridge
High Schools Loudoun Valley
School District Loudoun County Public Schools
Others
Senior Community No
Tax ID 416171818000
Ownership Fee Simple
SqFt Source Assessor
Security Features Security System
Acceptable Financing Cash, Conventional, Negotiable, VA
Horse Property N
Listing Terms Cash, Conventional, Negotiable, VA
Financing Cash,Conventional,Negotiable,VA
Special Listing Condition Standard
Read Less Info
Want to know what your home might be worth? Contact us for a FREE valuation!

Our team is ready to help you sell your home for the highest possible price ASAP

Bought with Pamela A Nonemaker • Century 21 Redwood Realty
"My job is to find and attract mastery-based agents to the office, protect the culture, and make sure everyone is happy! "






