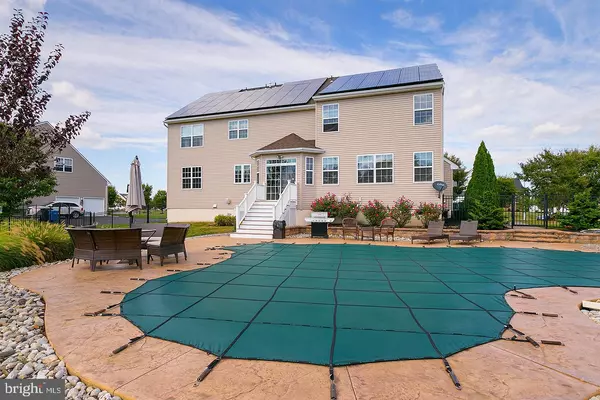$479,900
$479,900
For more information regarding the value of a property, please contact us for a free consultation.
4 Beds
4 Baths
3,314 SqFt
SOLD DATE : 07/01/2019
Key Details
Sold Price $479,900
Property Type Single Family Home
Sub Type Detached
Listing Status Sold
Purchase Type For Sale
Square Footage 3,314 sqft
Price per Sqft $144
Subdivision Greenwich Meadows
MLS Listing ID NJGL229654
Sold Date 07/01/19
Style Traditional
Bedrooms 4
Full Baths 3
Half Baths 1
HOA Fees $17
HOA Y/N Y
Abv Grd Liv Area 3,314
Originating Board BRIGHT
Year Built 2005
Annual Tax Amount $13,386
Tax Year 2018
Lot Size 0.500 Acres
Acres 0.5
Lot Dimensions 0.00 x 0.00
Property Description
Welcome to Greenwich Meadows nestled in East Greenwich Township. This beautifully landscaped, 5 bedroom, 3.5 bath with an in-law suite is meticulously maintained with attention to detail throughout. The first floor has a formal living room and dining room with French doors that separate. The dining room features wainscoting, crown molding, tray ceiling, and upgraded chandelier. The formal living room features crown molding and wainscoting. The kitchen with breakfast area is complete with granite counters, tile backslash, large center island with seating, hardwood floors, double wall oven, gas cooktop, pantry, upgraded lighting, above and under cabinet lighting, an breakfast area. The family room is open to the kitchen and anchored by gas fireplace with stone hearth. The first also includes a private office ideal for the at home employee. The second-floor features 3 bedrooms, and a master suite with en-suite bath. The three bedrooms are all spacious with plenty of closet space. The master suite features a tray ceiling, sitting room, walk in closet, and en-suite bath with his and her vanities, upgraded lighting, soaking tub with tile surround, and stall shower. The basement is finished and perfect for an in-law suite featuring a family room, kitchen, private bedroom, and a full bathroom with a stall shower. This home has been beautifully landscaped with a paver walkway leading to the front door, paver patio with a built-in fire pit, in-ground pool with stamped concrete, and shed. East Greenwich Township is close to major commuting routes, Philadelphia, Delaware, shopping, restaurants, libraries, and parks and recreation.
Location
State NJ
County Gloucester
Area East Greenwich Twp (20803)
Zoning RESIDENTIAL
Rooms
Other Rooms Living Room, Dining Room, Primary Bedroom, Sitting Room, Bedroom 2, Bedroom 3, Bedroom 4, Kitchen, Family Room, In-Law/auPair/Suite, Office, Primary Bathroom, Full Bath, Half Bath
Basement Fully Finished
Interior
Interior Features 2nd Kitchen, Breakfast Area, Carpet, Ceiling Fan(s), Crown Moldings, Curved Staircase, Dining Area, Family Room Off Kitchen, Kitchen - Eat-In, Kitchen - Island, Kitchen - Table Space, Pantry, Recessed Lighting, Primary Bath(s), Stall Shower, Store/Office, Upgraded Countertops, Wainscotting, Walk-in Closet(s), Wood Floors
Heating Forced Air
Cooling Central A/C
Fireplaces Number 1
Fireplaces Type Gas/Propane, Stone
Equipment Built-In Microwave, Cooktop, Dishwasher, Oven - Double, Oven - Wall, Stainless Steel Appliances
Fireplace Y
Appliance Built-In Microwave, Cooktop, Dishwasher, Oven - Double, Oven - Wall, Stainless Steel Appliances
Heat Source Natural Gas
Laundry Main Floor
Exterior
Exterior Feature Patio(s)
Parking Features Inside Access, Garage Door Opener
Garage Spaces 6.0
Fence Wood, Fully, Other
Pool In Ground
Water Access N
Roof Type Shingle
Accessibility None
Porch Patio(s)
Attached Garage 2
Total Parking Spaces 6
Garage Y
Building
Lot Description Front Yard, Landscaping, Rear Yard, SideYard(s)
Story 2
Sewer On Site Septic
Water Public
Architectural Style Traditional
Level or Stories 2
Additional Building Above Grade, Below Grade
New Construction N
Schools
Elementary Schools Jeffrey Clark School
Middle Schools Kingsway Regional M.S.
High Schools Kingsway Regional H.S.
School District Kingsway Regional High
Others
Senior Community No
Tax ID 03-01205-00002 35
Ownership Fee Simple
SqFt Source Assessor
Special Listing Condition Standard
Read Less Info
Want to know what your home might be worth? Contact us for a FREE valuation!

Our team is ready to help you sell your home for the highest possible price ASAP

Bought with Laurie Kramer • BHHS Fox & Roach-Mullica Hill South
"My job is to find and attract mastery-based agents to the office, protect the culture, and make sure everyone is happy! "






