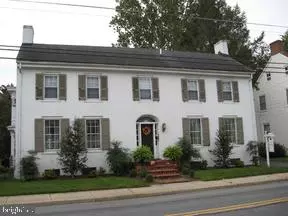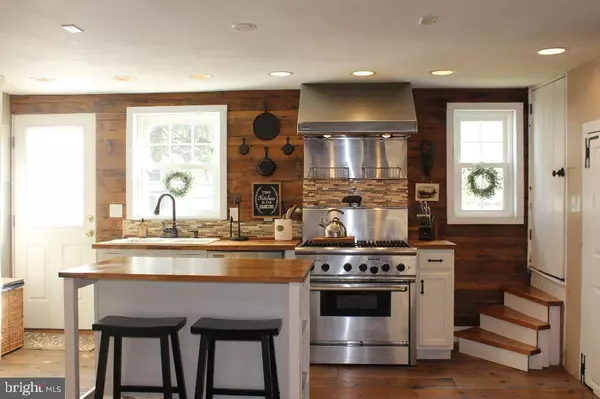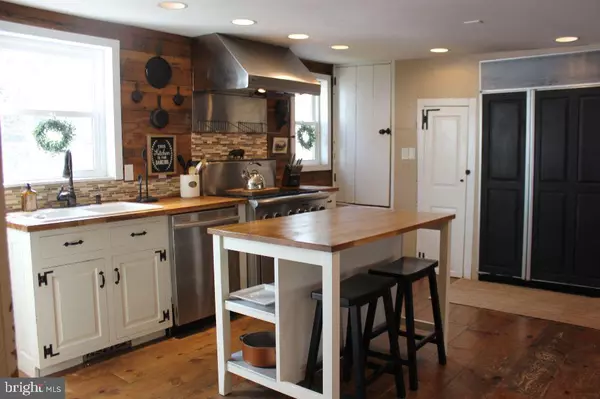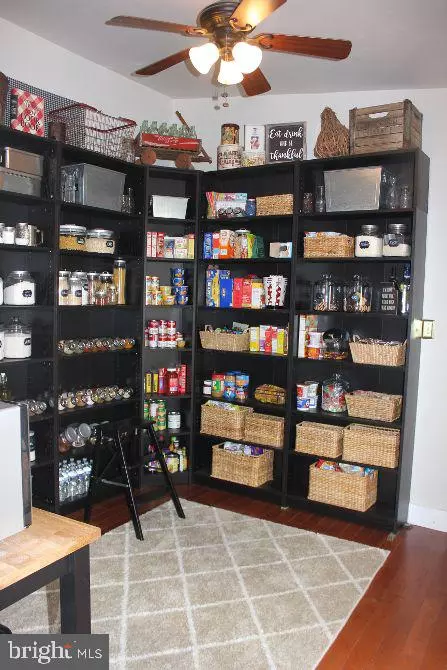$310,000
$315,000
1.6%For more information regarding the value of a property, please contact us for a free consultation.
5 Beds
5 Baths
0.68 Acres Lot
SOLD DATE : 06/30/2019
Key Details
Sold Price $310,000
Property Type Single Family Home
Sub Type Detached
Listing Status Sold
Purchase Type For Sale
Subdivision None Available
MLS Listing ID DEKT227816
Sold Date 06/30/19
Style Colonial
Bedrooms 5
Full Baths 5
HOA Y/N N
Originating Board BRIGHT
Year Built 1812
Annual Tax Amount $1,718
Tax Year 2018
Lot Size 0.675 Acres
Acres 0.68
Lot Dimensions 103.37 x 284.50
Property Description
Spectacular - best describes this monumental, historical home. Loaded with w/centuries of stories. Original hardwood and brick flooring. Rough hewn ceiling beams in several rooms. Original woodstove in breakfast room. Built-ins in kitchen, dining room, family room. Details galore - chair railing and crown molding throughout. Exceptionally large, open front staircase - accommodates the moving of large furniture. Sub-zero , commercial refrigerator w/chalk board front door - convenient for grocery list, messages, appointments... you name it. 6-burner gas, commercial range/oven. Working island and cabinets galore along with original built ins. Over-sized, detached 3-car garage w/opener. Wonderfully maintained yard w/an abundance of perennials. Brick terrace off of breakfast room creates a loving atmosphere on its own. Bathrooms renovated beautifully. Back staircase off kitchen from 1st floor to 2nd. Commercial-sized pantry with a magnitude of shelving. Mudroom off office completed w/striking full bath - leads to garage. Seller works from home and the office space is marvelous. New windows. New HVAC for all floors. Newly painted and redecorated throughout. This breathtaking home is intricately detailed and ready for quick occupancy. Located in the quaint, historical town of Camden. This delightful home will overwhelm your senses.
Location
State DE
County Kent
Area Caesar Rodney (30803)
Zoning NA
Rooms
Other Rooms Living Room, Dining Room, Bedroom 2, Bedroom 3, Bedroom 4, Kitchen, Family Room, Den, Library, Foyer, Breakfast Room, Bedroom 1, Office
Basement Combination
Interior
Interior Features Breakfast Area, Built-Ins, Butlers Pantry, Cedar Closet(s), Ceiling Fan(s), Chair Railings, Crown Moldings, Dining Area, Double/Dual Staircase, Entry Level Bedroom, Family Room Off Kitchen, Formal/Separate Dining Room, Kitchen - Country, Kitchen - Gourmet, Kitchen - Island, Primary Bath(s), Pantry, Recessed Lighting, Stall Shower, Upgraded Countertops, Walk-in Closet(s), Window Treatments, WhirlPool/HotTub, Wood Floors, Wood Stove
Hot Water Electric
Heating Forced Air
Cooling Central A/C
Flooring Hardwood, Tile/Brick, Wood
Fireplaces Number 2
Fireplaces Type Non-Functioning
Equipment Built-In Microwave, Built-In Range, Commercial Range, Dishwasher, Dryer - Electric, Extra Refrigerator/Freezer, Indoor Grill, Microwave, Oven - Self Cleaning, Oven/Range - Electric, Refrigerator, Six Burner Stove, Stainless Steel Appliances, Washer, Water Heater
Fireplace Y
Appliance Built-In Microwave, Built-In Range, Commercial Range, Dishwasher, Dryer - Electric, Extra Refrigerator/Freezer, Indoor Grill, Microwave, Oven - Self Cleaning, Oven/Range - Electric, Refrigerator, Six Burner Stove, Stainless Steel Appliances, Washer, Water Heater
Heat Source Natural Gas
Laundry Main Floor
Exterior
Exterior Feature Patio(s)
Parking Features Garage - Front Entry, Garage Door Opener, Inside Access, Oversized
Garage Spaces 13.0
Water Access N
Accessibility None
Porch Patio(s)
Attached Garage 3
Total Parking Spaces 13
Garage Y
Building
Story 2
Sewer Public Sewer
Water Public
Architectural Style Colonial
Level or Stories 2
Additional Building Above Grade, Below Grade
New Construction N
Schools
School District Caesar Rodney
Others
Senior Community No
Tax ID NM-02-09411-02-2900-000
Ownership Fee Simple
SqFt Source Estimated
Acceptable Financing Cash, Conventional
Horse Property N
Listing Terms Cash, Conventional
Financing Cash,Conventional
Special Listing Condition Standard
Read Less Info
Want to know what your home might be worth? Contact us for a FREE valuation!

Our team is ready to help you sell your home for the highest possible price ASAP

Bought with Felecia Duggins • Patterson-Schwartz-Dover
"My job is to find and attract mastery-based agents to the office, protect the culture, and make sure everyone is happy! "






