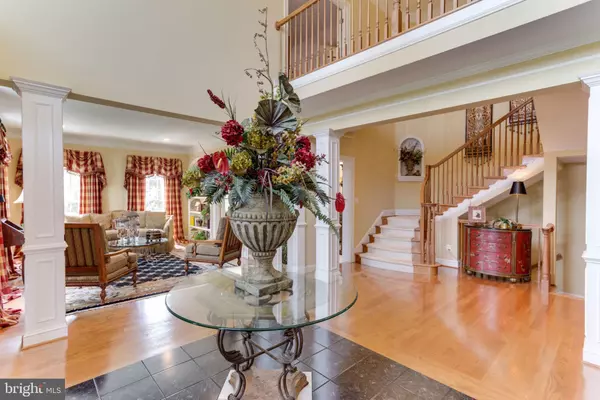$840,000
$854,900
1.7%For more information regarding the value of a property, please contact us for a free consultation.
4 Beds
5 Baths
4,812 SqFt
SOLD DATE : 07/11/2019
Key Details
Sold Price $840,000
Property Type Single Family Home
Sub Type Detached
Listing Status Sold
Purchase Type For Sale
Square Footage 4,812 sqft
Price per Sqft $174
Subdivision Stoneleigh
MLS Listing ID VALO354198
Sold Date 07/11/19
Style Colonial
Bedrooms 4
Full Baths 4
Half Baths 1
HOA Fees $20/ann
HOA Y/N Y
Abv Grd Liv Area 3,688
Originating Board BRIGHT
Year Built 1999
Annual Tax Amount $7,872
Tax Year 2019
Lot Size 1.640 Acres
Acres 1.64
Property Description
Meticulous 4800+ finished square foot custom built Executive Home in the Stoneleigh Golf Club community offers 4+ Bedrooms, 4.5 Bathrooms, 3-car Garage and finished Lower Level on a 1.64 acre professionally Landscaped and Hardscaped lot. Fastidiously maintained and inclusive of designer specified decor throughout, the dramatic 2-story Foyer opens to the Formal Living and Dining Rooms. A Butler's Pantry connects to the well-appointed Kitchen complete with 42" maple cabinets with LED lighting, double ovens, a cooktop and granite counters. A center island, planning desk and adjacent pantry are accentualed with a newly installed Garden Window. The light-filled Breakfast Room flows into the Family Room with a granite surround Gas Fireplace and window seating. A French door leads to an ample covered deck overlooking the stunning backyard. The secluded backyard oasis with heated pool and spa will delight your family and guests. Recently renovated to include resurfacing, new coping and tile, and new spa deck in Italian stone and color-changing LED lighting. The stamped concrete patio and generous pool deck make this a fabulous outdoor living space. Additional property features include an oversized Owner's Suite with tray ceiling and spa-style Bathroom with jetted soak tub, a separate shower and water closet. Double French doors lead to a Bird's Nest Porch overlooking the lush landscape and pool. The secondary Bedrooms are generous in size with En Suite Bathrooms, and all the closets are customized with California Closet Organizers. A central vacuum installed on all 3 levels includes a garage port. Too many Features and Improvements to mention, please see the detailed accompanying document.
Location
State VA
County Loudoun
Zoning JLMA-3
Direction North
Rooms
Other Rooms Living Room, Dining Room, Primary Bedroom, Sitting Room, Bedroom 2, Bedroom 3, Bedroom 4, Kitchen, Family Room, Foyer, Breakfast Room, Study, Laundry, Storage Room, Bathroom 2, Bathroom 3, Primary Bathroom, Full Bath, Half Bath
Basement Full
Interior
Interior Features Built-Ins, Butlers Pantry, Ceiling Fan(s), Central Vacuum, Crown Moldings, Curved Staircase, Floor Plan - Traditional, Formal/Separate Dining Room, Kitchen - Island, Primary Bath(s), Pantry, Recessed Lighting, Sprinkler System, Stall Shower, Walk-in Closet(s), Window Treatments, Wood Floors, Breakfast Area, Family Room Off Kitchen
Hot Water Propane
Heating Forced Air
Cooling Central A/C, Heat Pump(s)
Flooring Ceramic Tile, Hardwood, Partially Carpeted, Vinyl
Fireplaces Number 2
Fireplaces Type Fireplace - Glass Doors, Mantel(s), Gas/Propane
Equipment Built-In Microwave, Central Vacuum, Cooktop, Dishwasher, Disposal, Dryer - Front Loading, Exhaust Fan, Extra Refrigerator/Freezer, Oven - Double, Refrigerator, Washer - Front Loading, Humidifier, Microwave
Fireplace Y
Appliance Built-In Microwave, Central Vacuum, Cooktop, Dishwasher, Disposal, Dryer - Front Loading, Exhaust Fan, Extra Refrigerator/Freezer, Oven - Double, Refrigerator, Washer - Front Loading, Humidifier, Microwave
Heat Source Propane - Owned
Laundry Main Floor
Exterior
Exterior Feature Balcony, Patio(s), Porch(es)
Parking Features Garage - Side Entry, Garage Door Opener
Garage Spaces 3.0
Pool In Ground, Heated, Fenced
Utilities Available Fiber Optics Available, Propane, Under Ground
Amenities Available Golf Course Membership Available
Water Access N
View Mountain, Pond, Golf Course, Scenic Vista
Roof Type Architectural Shingle
Accessibility None
Porch Balcony, Patio(s), Porch(es)
Attached Garage 3
Total Parking Spaces 3
Garage Y
Building
Lot Description Backs to Trees, Corner, Landscaping, Trees/Wooded, No Thru Street, Cul-de-sac
Story 3+
Sewer Public Sewer
Water Public
Architectural Style Colonial
Level or Stories 3+
Additional Building Above Grade, Below Grade
Structure Type 2 Story Ceilings,9'+ Ceilings,Tray Ceilings
New Construction N
Schools
Elementary Schools Mountain View
Middle Schools Harmony
High Schools Woodgrove
School District Loudoun County Public Schools
Others
HOA Fee Include Common Area Maintenance
Senior Community No
Tax ID 610108825000
Ownership Fee Simple
SqFt Source Assessor
Security Features Security System,Motion Detectors
Horse Property N
Special Listing Condition Standard
Read Less Info
Want to know what your home might be worth? Contact us for a FREE valuation!

Our team is ready to help you sell your home for the highest possible price ASAP

Bought with Jon C. Silvey • Pearson Smith Realty, LLC
"My job is to find and attract mastery-based agents to the office, protect the culture, and make sure everyone is happy! "






