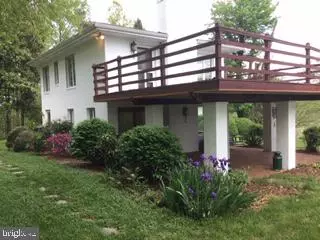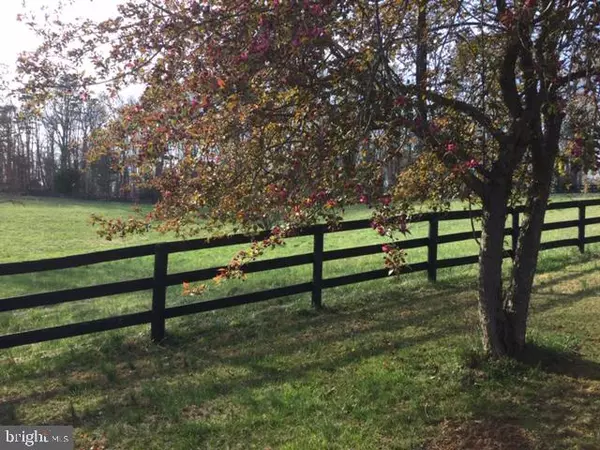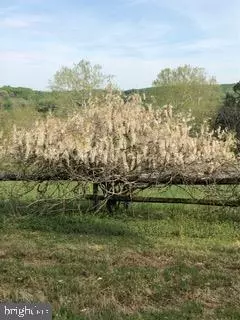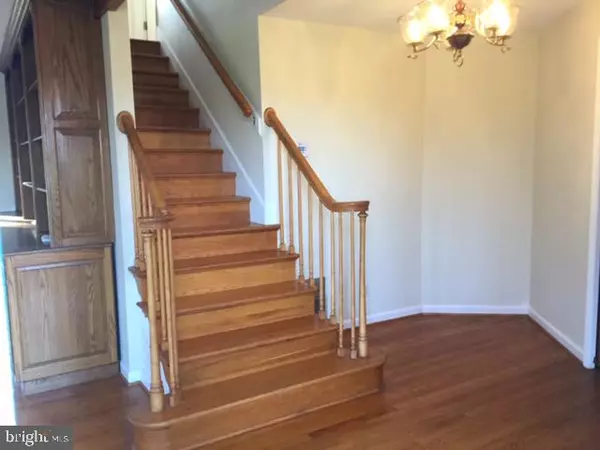$350,000
$375,000
6.7%For more information regarding the value of a property, please contact us for a free consultation.
4 Beds
2 Baths
2,834 SqFt
SOLD DATE : 07/12/2019
Key Details
Sold Price $350,000
Property Type Single Family Home
Sub Type Detached
Listing Status Sold
Purchase Type For Sale
Square Footage 2,834 sqft
Price per Sqft $123
Subdivision Somerset
MLS Listing ID VAOR133468
Sold Date 07/12/19
Style Traditional,Other
Bedrooms 4
Full Baths 2
HOA Y/N N
Abv Grd Liv Area 2,834
Originating Board BRIGHT
Year Built 1960
Annual Tax Amount $2,256
Tax Year 2019
Lot Size 11.330 Acres
Acres 11.33
Property Description
A very Unique and special home in the Desirable Somerset Virginia is offered for sale for the first time. Beautiful views of neighboring estates fromevery window, this well maintained home is set on 11 pastoral acres. Three board fenced pasture and timber peg, custom built barn are ready foryour horses or livestock. The original ranch style home and modern addition boasts large rooms, wood floors and views that set the scene. Theaddition was built by the custom builders - the Magee brothers and give the home a unique character. Upstairs master bedroom has a large deck,large bay windows to enjoy the views. This is a must see.
Location
State VA
County Orange
Zoning A
Direction Southeast
Rooms
Other Rooms Living Room, Dining Room, Primary Bedroom, Bedroom 2, Kitchen, Family Room, Foyer, Laundry, Mud Room, Utility Room, Full Bath, Additional Bedroom
Basement Outside Entrance, Partial
Main Level Bedrooms 2
Interior
Interior Features Built-Ins, Combination Dining/Living, Entry Level Bedroom, Kitchen - Table Space, Wood Floors
Hot Water Electric
Heating Heat Pump(s)
Cooling Central A/C
Flooring Hardwood
Fireplaces Number 2
Fireplaces Type Brick, Mantel(s)
Equipment Oven/Range - Electric, Refrigerator, Washer, Dryer
Furnishings No
Fireplace Y
Window Features Bay/Bow
Appliance Oven/Range - Electric, Refrigerator, Washer, Dryer
Heat Source Electric
Laundry Main Floor
Exterior
Exterior Feature Deck(s), Patio(s)
Fence Board
Utilities Available Propane
Water Access N
View Mountain, Panoramic, Pasture, Scenic Vista
Roof Type Architectural Shingle
Street Surface Paved
Accessibility None
Porch Deck(s), Patio(s)
Garage N
Building
Lot Description Backs to Trees, Front Yard, Landscaping, Open, Private, Road Frontage, Rural, Sloping, Unrestricted
Story 2
Sewer Septic = # of BR
Water Spring
Architectural Style Traditional, Other
Level or Stories 2
Additional Building Above Grade, Below Grade
New Construction N
Schools
Elementary Schools Gordon Barbour
Middle Schools Prospect Heights
High Schools Orange County
School District Orange County Public Schools
Others
Senior Community No
Tax ID 04000000000130
Ownership Fee Simple
SqFt Source Estimated
Horse Property Y
Horse Feature Paddock
Special Listing Condition Standard
Read Less Info
Want to know what your home might be worth? Contact us for a FREE valuation!

Our team is ready to help you sell your home for the highest possible price ASAP

Bought with Cynthia A Joskowiak • Nexthome Premier Properties & Estates
"My job is to find and attract mastery-based agents to the office, protect the culture, and make sure everyone is happy! "






