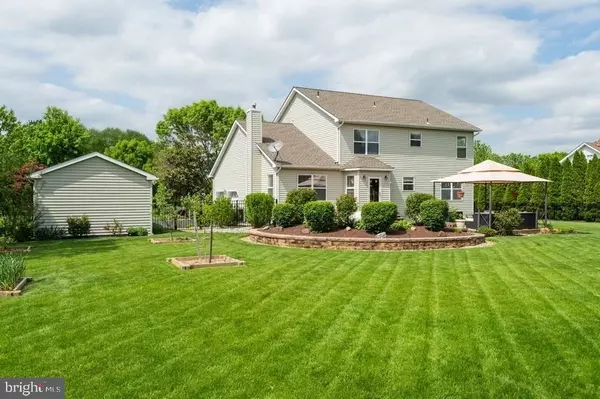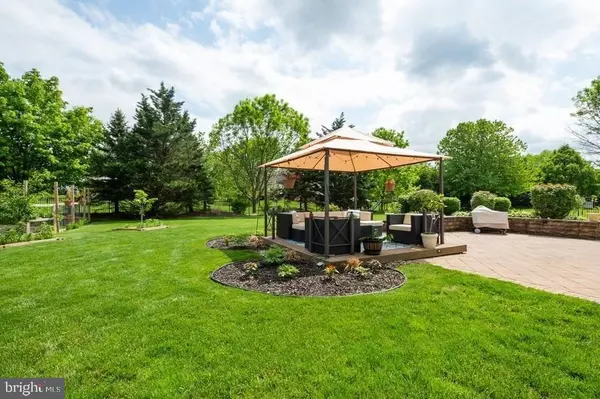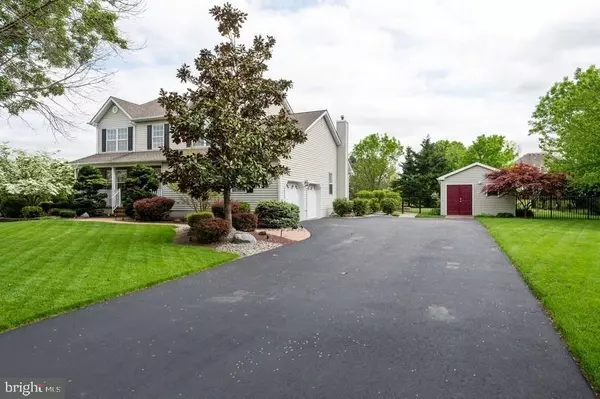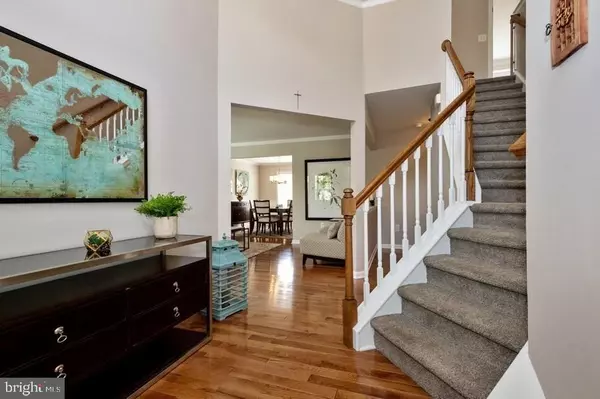$590,000
$599,000
1.5%For more information regarding the value of a property, please contact us for a free consultation.
4 Beds
3 Baths
2,900 SqFt
SOLD DATE : 07/15/2019
Key Details
Sold Price $590,000
Property Type Single Family Home
Sub Type Detached
Listing Status Sold
Purchase Type For Sale
Square Footage 2,900 sqft
Price per Sqft $203
Subdivision Country Meadows
MLS Listing ID NJME277904
Sold Date 07/15/19
Style Colonial
Bedrooms 4
Full Baths 2
Half Baths 1
HOA Fees $10/ann
HOA Y/N Y
Abv Grd Liv Area 2,500
Originating Board BRIGHT
Year Built 1997
Annual Tax Amount $13,556
Tax Year 2018
Lot Size 0.570 Acres
Acres 0.57
Lot Dimensions 0.00 x 0.00
Property Sub-Type Detached
Property Description
A fabulous 4 Br 2 1/2 bath Stewart Model in Country Meadows, one of the most desirable developments in the area. As soon as you drive up the pride of ownership exudes from the outside in! Lush green grass & mature landscaping is plentiful at this bountiful property with an iron perimeter fence including 2 gates for easy access (4' & 10') that surrounds the lush backyard with a sprawling open area, a fenced hobby garden, fruit trees, and an outside entertaining area that is sure to please! This is the backdrop to view when you come home to this gorgeous move-in condition home! Upon entering the bright 2-story foyer, the open floor plan with current style & color is obvious throughout. The perfect color Hickory Hardwood floors great you, & flow throughout most of the first floor. Open walls allow the rooms to connect and is the perfect floorplan for the entire family! The front room is currently used as an office/music room, that flows right into the living room and continues to the formal size dining room. A gourmet kitchen is just around the corner offering maple cabinets & complimenting shinny granite counter tops, with glass tile back splash that ties it all together! On to the spacious open breakfast room, that flows from the kitchen into the family room and allows the chef of the home to entertain family and guests either inside or out, on the extensive paver patio w/lighted cozy canopy, for all those upcoming barbecues! The full glass door from the kitchen to the back yard, offers a great view of this tranquil setting on a .57 ac. premium lot. Back inside you'll just love the spacious mud room off the kitchen with built in's for great storage, and to hide all the shoes, book bags, etc. The second story offers a Master Suite w/abundant closet space, and a luxurious Master bath with a jetted tub, walk-in tile shower, & high- quality vanity/sink/fixtures. Three additional generously sized bedrooms, and a second full bath offering continued style, with current "wood look" ceramic tile floors, and upscale vanity/sink top/fixtures. The added living space offered in the full finished basement is an outstanding amenity. It offers a large open room with recessed lighting, and a wet bar area with counter space, cabinets, an under the counter fridge & dishwasher for all your entertaining needs. A laundry room and some additional storage space is also located in the basement and comes in handy for an extra storage area. Through the finished part there is another portion of unfinished space which can also accommodate much more storage. A 2-car attached garage, and a well- maintained 14 x 14 shed is conveniently located at the end of the driveway for easy access. The vast asphalt driveway allows for plenty of parking and concludes the mental tour of this home. Come take a look for yourself, you will feel right at home! All this in a great community, with top notch schools, convenient proximity to all major roadways, NJTP, & easy access to I95 that is within minutes for a quick commute into NYC, or to the Jersey shore! Come take a look at this charming North facing home, it won't last long!
Location
State NJ
County Mercer
Area Robbinsville Twp (21112)
Zoning RRT1
Direction North
Rooms
Other Rooms Living Room, Dining Room, Primary Bedroom, Bedroom 3, Bedroom 4, Kitchen, Family Room, Foyer, Laundry, Mud Room, Other, Office, Bathroom 1, Bathroom 2, Primary Bathroom
Basement Full, Fully Finished
Interior
Interior Features Carpet, Dining Area, Family Room Off Kitchen, Kitchen - Eat-In, Wood Floors, Breakfast Area, Built-Ins, Kitchen - Island, Pantry, Stall Shower, Upgraded Countertops, Walk-in Closet(s)
Heating Forced Air
Cooling Central A/C
Equipment Dryer - Gas, Extra Refrigerator/Freezer, Microwave, Oven/Range - Gas, Stainless Steel Appliances, Stove, Washer
Fireplace N
Appliance Dryer - Gas, Extra Refrigerator/Freezer, Microwave, Oven/Range - Gas, Stainless Steel Appliances, Stove, Washer
Heat Source Natural Gas
Laundry Basement
Exterior
Parking Features Additional Storage Area, Garage - Side Entry
Garage Spaces 6.0
Fence Other, Rear
Water Access N
View Garden/Lawn
Street Surface Black Top
Accessibility None
Attached Garage 2
Total Parking Spaces 6
Garage Y
Building
Lot Description Front Yard, Landscaping, Level, Rear Yard, SideYard(s)
Story 2
Sewer Public Sewer
Water Public
Architectural Style Colonial
Level or Stories 2
Additional Building Above Grade, Below Grade
New Construction N
Schools
Elementary Schools Sharon E.S.
Middle Schools Pond Road Middle
High Schools Robbinsville
School District Robbinsville Twp
Others
Senior Community No
Tax ID 12-00009 01-00019
Ownership Fee Simple
SqFt Source Assessor
Special Listing Condition Standard
Read Less Info
Want to know what your home might be worth? Contact us for a FREE valuation!

Our team is ready to help you sell your home for the highest possible price ASAP

Bought with Michelle Barbara • Coldwell Banker Residential Brokerage - Princeton
"My job is to find and attract mastery-based agents to the office, protect the culture, and make sure everyone is happy! "






