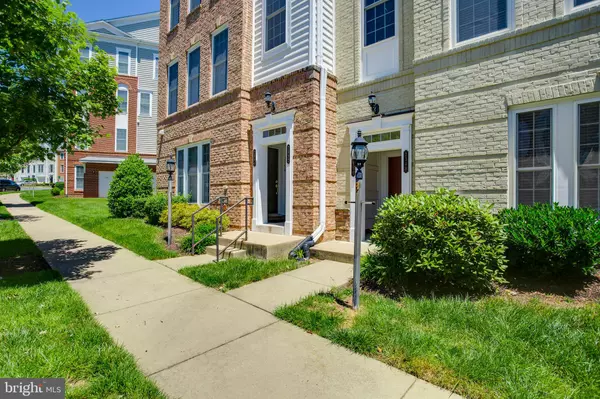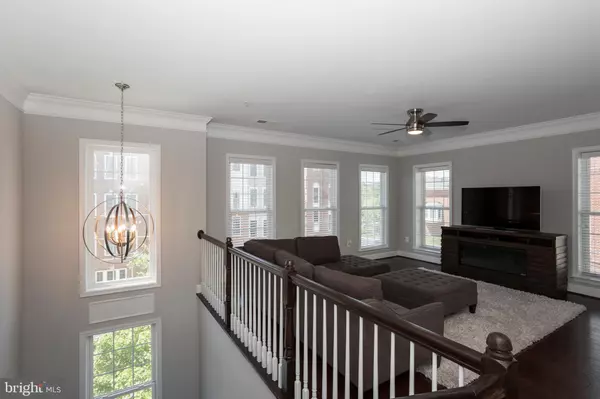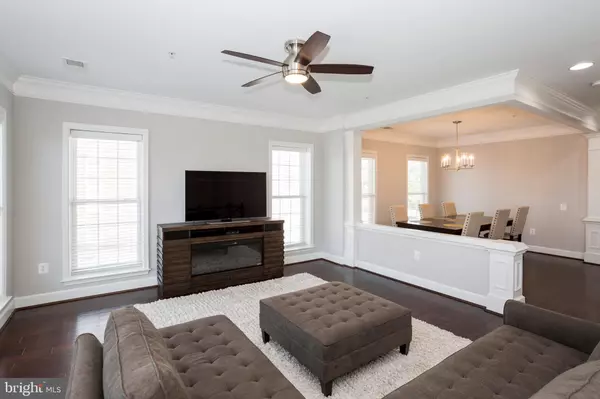$334,900
$337,000
0.6%For more information regarding the value of a property, please contact us for a free consultation.
3 Beds
3 Baths
2,133 SqFt
SOLD DATE : 07/18/2019
Key Details
Sold Price $334,900
Property Type Condo
Sub Type Condo/Co-op
Listing Status Sold
Purchase Type For Sale
Square Footage 2,133 sqft
Price per Sqft $157
Subdivision Potomac Club
MLS Listing ID VAPW470862
Sold Date 07/18/19
Style Colonial
Bedrooms 3
Full Baths 2
Half Baths 1
Condo Fees $219/mo
HOA Fees $139/mo
HOA Y/N Y
Abv Grd Liv Area 2,133
Originating Board BRIGHT
Year Built 2007
Annual Tax Amount $3,798
Tax Year 2019
Property Description
Truly Amazing Town House / Condo, Upper level End unit with 3 bedrooms and 2.5 Bathrooms and 1 car garage, Fabulous wood flooring throughout the main level, Steps coming up and hall ways, Freshly painted with custom colors, Open kitchen with gorgeous cabinets, Granite counter tops, Stainless steel appliances and Kitchen Island, Kitchen with extended breakfast room which leads to a balcony, Family room with a fire place with marble edging, All new high end carpeting in bedrooms, Master bedroom with walk in closets, Master bathroom with double vanity, Separate shower and Soaking tub, Crown molding, Recess lights, Ceiling fans, Garage door opener and more. Minutes to Leesylvania State Park nested along the tidal shores of the historic Potomac River, Stone Bridge center, Potomac Mills Mall, Shopping, Highway 95 and other major routes. Gated Community offers awesome amenities and security, In door and outdoor pools, club house, Fitness center, Rock climbing wall, Play grounds to name a few
Location
State VA
County Prince William
Zoning R16
Interior
Interior Features Breakfast Area, Carpet, Ceiling Fan(s), Crown Moldings, Dining Area, Floor Plan - Open, Kitchen - Island, Primary Bath(s), Pantry, Recessed Lighting, Upgraded Countertops, Walk-in Closet(s), Window Treatments, Wood Floors
Hot Water Natural Gas
Heating Central, Forced Air, Programmable Thermostat
Cooling Ceiling Fan(s), Central A/C, Programmable Thermostat
Flooring Hardwood, Wood, Ceramic Tile
Fireplaces Number 1
Fireplaces Type Insert, Screen
Equipment Built-In Microwave, Dishwasher, Disposal, Dryer, Icemaker, Oven/Range - Gas, Refrigerator, Stove, Washer, Water Heater
Fireplace Y
Window Features Double Pane
Appliance Built-In Microwave, Dishwasher, Disposal, Dryer, Icemaker, Oven/Range - Gas, Refrigerator, Stove, Washer, Water Heater
Heat Source Natural Gas
Laundry Dryer In Unit, Washer In Unit
Exterior
Exterior Feature Balcony
Parking Features Garage - Rear Entry
Garage Spaces 1.0
Amenities Available Bike Trail, Club House, Common Grounds, Community Center, Exercise Room, Fax/Copying, Fitness Center, Gated Community, Jog/Walk Path, Meeting Room, Party Room, Picnic Area, Pool - Indoor, Pool - Outdoor, Recreational Center, Swimming Pool, Tot Lots/Playground
Water Access N
Roof Type Asphalt
Accessibility Other
Porch Balcony
Attached Garage 1
Total Parking Spaces 1
Garage Y
Building
Lot Description Corner
Story 3+
Sewer Public Sewer
Water Public
Architectural Style Colonial
Level or Stories 3+
Additional Building Above Grade, Below Grade
Structure Type High
New Construction N
Schools
School District Prince William County Public Schools
Others
HOA Fee Include Common Area Maintenance,Health Club,Insurance,Lawn Care Front,Lawn Care Rear,Lawn Care Side,Lawn Maintenance,Parking Fee,Pool(s),Recreation Facility,Reserve Funds,Road Maintenance,Security Gate,Sewer,Snow Removal,Trash,Water
Senior Community No
Tax ID 8391-05-7800.02
Ownership Condominium
Acceptable Financing Cash, Conventional, FHA, VHDA, VA
Listing Terms Cash, Conventional, FHA, VHDA, VA
Financing Cash,Conventional,FHA,VHDA,VA
Special Listing Condition Standard
Read Less Info
Want to know what your home might be worth? Contact us for a FREE valuation!

Our team is ready to help you sell your home for the highest possible price ASAP

Bought with Erin K Jones • KW Metro Center
"My job is to find and attract mastery-based agents to the office, protect the culture, and make sure everyone is happy! "






