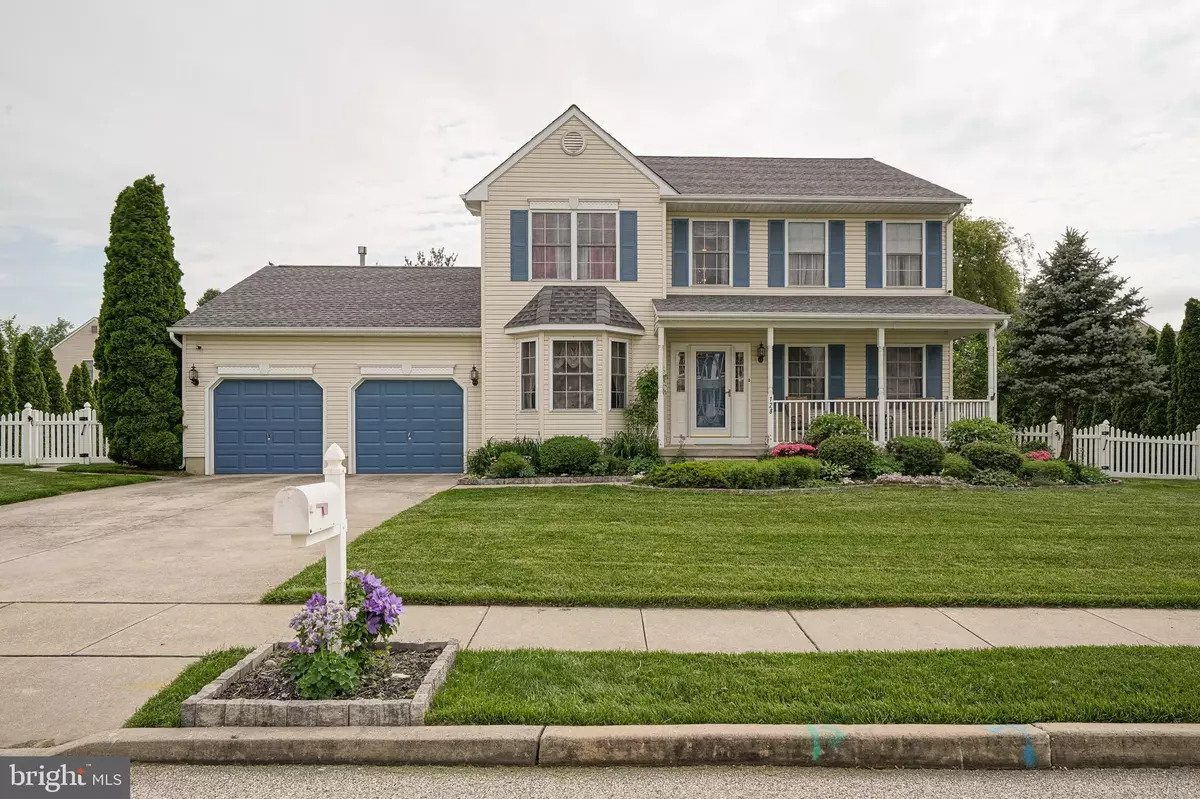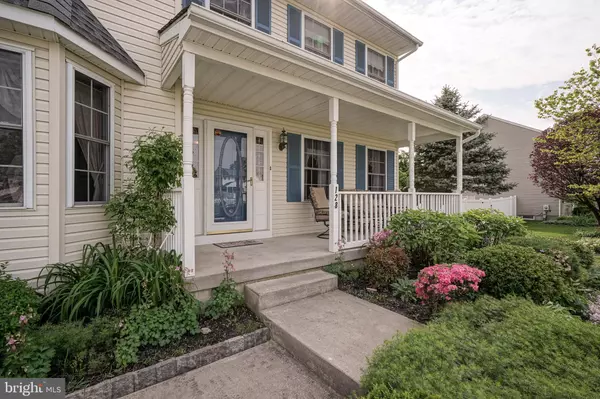$325,000
$335,000
3.0%For more information regarding the value of a property, please contact us for a free consultation.
4 Beds
4 Baths
2,365 SqFt
SOLD DATE : 07/17/2019
Key Details
Sold Price $325,000
Property Type Single Family Home
Sub Type Detached
Listing Status Sold
Purchase Type For Sale
Square Footage 2,365 sqft
Price per Sqft $137
Subdivision Jessup Mill Estate
MLS Listing ID NJGL240860
Sold Date 07/17/19
Style Colonial
Bedrooms 4
Full Baths 2
Half Baths 2
HOA Y/N N
Abv Grd Liv Area 2,365
Originating Board BRIGHT
Year Built 1998
Annual Tax Amount $9,378
Tax Year 2018
Lot Size 0.262 Acres
Acres 0.26
Property Description
OPEN HOUSE Sunday May 26th!! Welcome to 128 Horseshoe Drive, an extremely well maintained 4 bed, 4 bath, 2 car garage home in the well-established neighborhood of Jessup Mill Estates, Mantua. From the manicured landscaping and welcoming front-porch to the fenced-in back yard with large patio and motorized retractable awning, you will enjoy every moment of outdoor living. Entering the front door, you will be welcomed with a two-story foyer and hardwood floors throughout. The first floor offers a living room, family room with fireplace, dining room, breakfast nook, laundry room and half bath. Enjoy an open concept flow from family room to kitchen with beautiful granite counters. The second floor offers 4 bedrooms and 2 full baths, including a master-suite with both shower and soaking tub and two walk-in closets. The full basement is finished and expansive, boasting a custom bar, family room/theater with second fireplace, room for a ping-pong table, built in cabinetry, and a half bath. Still there is ample storage space. Just some of the newer items include a new roof, new tankless water-heater, brand new landscaping, and the 10x8 shed is included! The icing on the cake is the highly prized Clearview School District.
Location
State NJ
County Gloucester
Area Mantua Twp (20810)
Zoning RES
Rooms
Other Rooms Living Room, Dining Room, Primary Bedroom, Bedroom 2, Bedroom 3, Bedroom 4, Kitchen, Family Room, Foyer, Breakfast Room, Laundry, Utility Room, Media Room, Bathroom 2, Bonus Room, Primary Bathroom, Half Bath
Basement Fully Finished
Interior
Heating Forced Air
Cooling Central A/C
Flooring Hardwood, Carpet
Fireplaces Number 2
Fireplaces Type Gas/Propane
Fireplace Y
Heat Source Natural Gas
Laundry Main Floor
Exterior
Parking Features Garage - Front Entry
Garage Spaces 2.0
Water Access N
Accessibility None
Attached Garage 2
Total Parking Spaces 2
Garage Y
Building
Story 2
Sewer Public Sewer
Water Public
Architectural Style Colonial
Level or Stories 2
Additional Building Above Grade, Below Grade
New Construction N
Schools
Elementary Schools Mantua Twp
Middle Schools Clearview Regional M.S.
High Schools Clearview Regional H.S.
School District Clearview Regional Schools
Others
Senior Community No
Tax ID 10-00006 03-00002
Ownership Fee Simple
SqFt Source Assessor
Acceptable Financing Conventional, Cash, FHA, VA, USDA
Listing Terms Conventional, Cash, FHA, VA, USDA
Financing Conventional,Cash,FHA,VA,USDA
Special Listing Condition Standard
Read Less Info
Want to know what your home might be worth? Contact us for a FREE valuation!

Our team is ready to help you sell your home for the highest possible price ASAP

Bought with Gina Romano • Keller Williams Realty - Washington Township
"My job is to find and attract mastery-based agents to the office, protect the culture, and make sure everyone is happy! "






