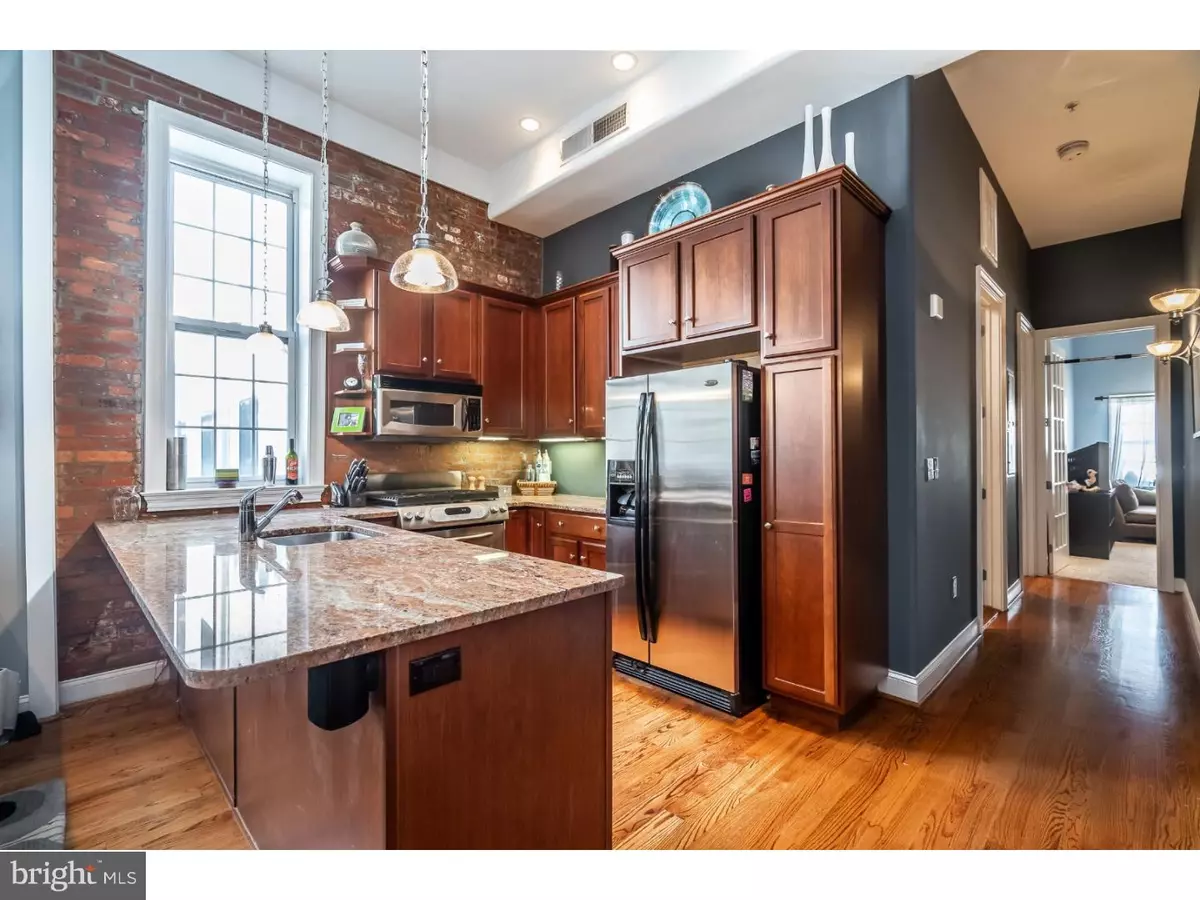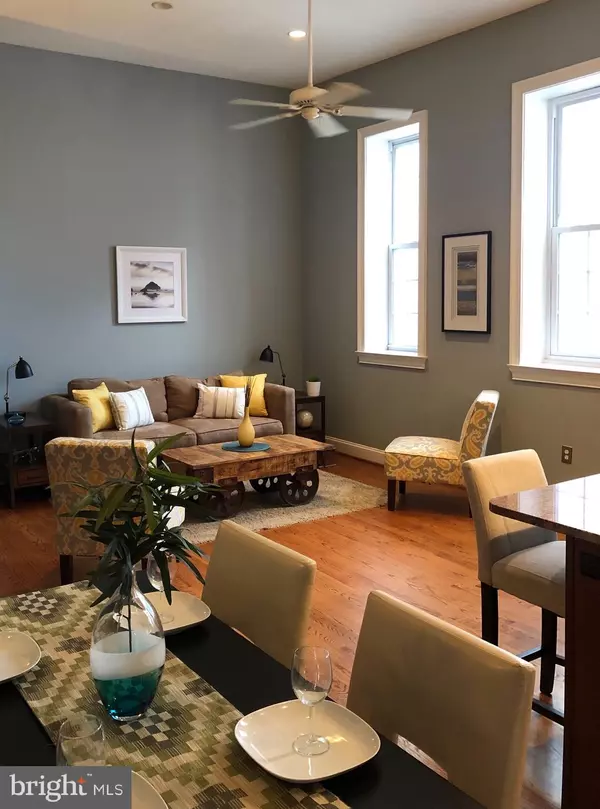$425,000
$430,000
1.2%For more information regarding the value of a property, please contact us for a free consultation.
2 Beds
2 Baths
1,024 SqFt
SOLD DATE : 06/27/2019
Key Details
Sold Price $425,000
Property Type Condo
Sub Type Condo/Co-op
Listing Status Sold
Purchase Type For Sale
Square Footage 1,024 sqft
Price per Sqft $415
Subdivision Hawthorne
MLS Listing ID PAPH715690
Sold Date 06/27/19
Style Contemporary
Bedrooms 2
Full Baths 1
Half Baths 1
Condo Fees $422/mo
HOA Y/N N
Abv Grd Liv Area 1,024
Originating Board BRIGHT
Annual Tax Amount $5,101
Tax Year 2019
Property Description
Spectacular open concept, sun-drenched condo with garage parking in the heart of Bella Vista / Hawthorne. Enter the home through a receiving area with powder room. You are greeted by an open living/dining/kitchen space drenched in light by extra large windows. The chef's kitchen has ample counter space with seating for guests and features granite countertops & stainless steel appliances. Down the hall you will find two spacious bedrooms with ample closet space and a newly renovated spa-like bathroom with large shower stall. Other features in the home include tall ceilings, hardwood floors, custom closets, and 8' solid wood doors. This elevator building has a shared rooftop deck with uninterrupted Philly Skyline views. At this exceptional location you can easily walk to public transportation, Whole Foods and Acme, Seger Park, coffee shops, restaurants, bars and more!. There is lots to love about this home, don't wait and make your appointment today!
Location
State PA
County Philadelphia
Area 19147 (19147)
Zoning ICMX
Direction East
Rooms
Other Rooms Living Room, Dining Room, Primary Bedroom, Kitchen, Bedroom 1
Main Level Bedrooms 2
Interior
Interior Features Ceiling Fan(s), Sprinkler System, Stall Shower, Dining Area
Hot Water Electric
Heating Forced Air
Cooling Central A/C
Flooring Wood, Tile/Brick
Equipment Oven - Self Cleaning, Dishwasher, Disposal, Built-In Microwave
Fireplace N
Window Features Energy Efficient
Appliance Oven - Self Cleaning, Dishwasher, Disposal, Built-In Microwave
Heat Source Natural Gas
Laundry Main Floor
Exterior
Exterior Feature Roof
Parking Features Garage - Rear Entry, Garage Door Opener, Inside Access
Garage Spaces 1.0
Utilities Available Cable TV
Amenities Available None
Water Access N
Roof Type Flat
Accessibility None
Porch Roof
Attached Garage 1
Total Parking Spaces 1
Garage Y
Building
Story 3+
Unit Features Garden 1 - 4 Floors
Sewer Public Sewer
Water Public
Architectural Style Contemporary
Level or Stories 3+
Additional Building Above Grade
Structure Type 9'+ Ceilings
New Construction N
Schools
Elementary Schools Fanny Jackson Coppin
School District The School District Of Philadelphia
Others
Pets Allowed Y
HOA Fee Include Common Area Maintenance,Ext Bldg Maint,Snow Removal,Water,Sewer,Parking Fee,Insurance,Management
Senior Community No
Tax ID 888021924
Ownership Condominium
Acceptable Financing Conventional
Listing Terms Conventional
Financing Conventional
Special Listing Condition Standard
Pets Allowed Case by Case Basis
Read Less Info
Want to know what your home might be worth? Contact us for a FREE valuation!

Our team is ready to help you sell your home for the highest possible price ASAP

Bought with Gregg Kravitz • OCF Realty LLC - Philadelphia

"My job is to find and attract mastery-based agents to the office, protect the culture, and make sure everyone is happy! "






