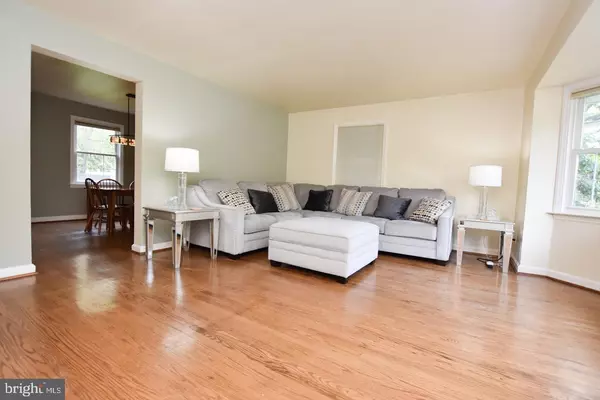$304,999
$299,999
1.7%For more information regarding the value of a property, please contact us for a free consultation.
3 Beds
3 Baths
1,756 SqFt
SOLD DATE : 07/19/2019
Key Details
Sold Price $304,999
Property Type Single Family Home
Sub Type Detached
Listing Status Sold
Purchase Type For Sale
Square Footage 1,756 sqft
Price per Sqft $173
Subdivision Colwick
MLS Listing ID NJCD364838
Sold Date 07/19/19
Style Traditional
Bedrooms 3
Full Baths 2
Half Baths 1
HOA Y/N N
Abv Grd Liv Area 1,756
Originating Board BRIGHT
Year Built 1955
Annual Tax Amount $8,193
Tax Year 2018
Lot Size 0.280 Acres
Acres 0.28
Lot Dimensions 87.00 x 140.00
Property Description
This beautiful brick Colwick home features upgrades galore! Steel beam construction, newer windows throughout, recently replaced roof, 3 zone sprinkler system, and so much more! Enter into the large, inviting great room and find the full size office/den (perhaps even a bedroom!)with powder room to your left. The dining room lays ahead entering into the beautifully updated kitchen. To the right is the heated sun room, perfect for all weather, with newer flooring and windows. Pass through the back door into your large, private, landscaped and fenced yard, equipped with landscape lighting and electrical outlets, perfect for entertaining.The second level boasts 3 large bedrooms and a shared hall bath with Jacuzzi tub. Your master suite has an abundance of closet space and a stunning full bath with a partially enclosed glass shower. The second bedroom includes access to a walk-out upper deck/patio. The full,partially finished basement includes the washer, dryer, and washtub. Ceiling fans, newer appliances, Carrier energy efficient gas heater, hot water heater, central air, and single car garage round out the amenities in this stunner. This huge corner lot home won't last long!
Location
State NJ
County Camden
Area Cherry Hill Twp (20409)
Zoning 2SB
Rooms
Other Rooms Living Room, Dining Room, Primary Bedroom, Bedroom 2, Kitchen, Den, Bedroom 1, Bathroom 1, Bathroom 2, Half Bath
Basement Full
Interior
Interior Features Built-Ins, Ceiling Fan(s), Kitchen - Eat-In, Sprinkler System, Stall Shower, Wood Floors, Other, Attic/House Fan, Carpet
Heating Forced Air
Cooling Central A/C
Equipment Dishwasher, Disposal, Dryer, Oven/Range - Gas, Washer, Water Heater, Stainless Steel Appliances
Fireplace N
Appliance Dishwasher, Disposal, Dryer, Oven/Range - Gas, Washer, Water Heater, Stainless Steel Appliances
Heat Source Natural Gas
Laundry Basement
Exterior
Exterior Feature Brick, Patio(s)
Parking Features Garage - Rear Entry, Oversized
Garage Spaces 5.0
Water Access N
Accessibility None
Porch Brick, Patio(s)
Attached Garage 1
Total Parking Spaces 5
Garage Y
Building
Story 2
Sewer Public Sewer
Water Public
Architectural Style Traditional
Level or Stories 2
Additional Building Above Grade, Below Grade
New Construction N
Schools
School District Cherry Hill Township Public Schools
Others
Senior Community No
Tax ID 09-00246 01-00018
Ownership Fee Simple
SqFt Source Assessor
Special Listing Condition Standard
Read Less Info
Want to know what your home might be worth? Contact us for a FREE valuation!

Our team is ready to help you sell your home for the highest possible price ASAP

Bought with Dorothy Donovan • Keller Williams Real Estate-Langhorne
"My job is to find and attract mastery-based agents to the office, protect the culture, and make sure everyone is happy! "






