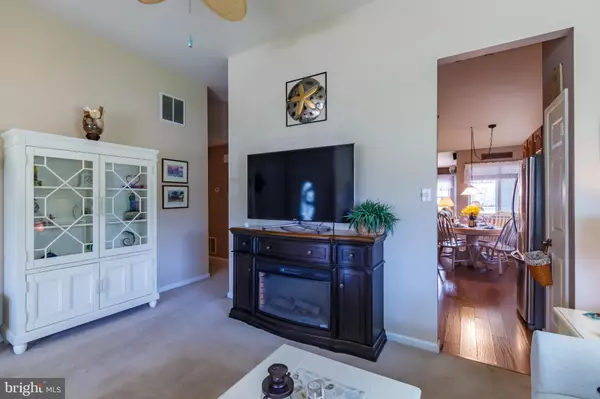$190,000
$199,000
4.5%For more information regarding the value of a property, please contact us for a free consultation.
2 Beds
2 Baths
1,371 SqFt
SOLD DATE : 06/28/2019
Key Details
Sold Price $190,000
Property Type Single Family Home
Sub Type Detached
Listing Status Sold
Purchase Type For Sale
Square Footage 1,371 sqft
Price per Sqft $138
Subdivision Mystic Shores
MLS Listing ID NJOC136826
Sold Date 06/28/19
Style Traditional
Bedrooms 2
Full Baths 2
HOA Fees $70/mo
HOA Y/N Y
Abv Grd Liv Area 1,371
Originating Board BRIGHT
Year Built 1992
Annual Tax Amount $3,786
Tax Year 2018
Lot Size 7,808 Sqft
Acres 0.18
Lot Dimensions 75.00 x 104.10
Property Description
Located in the newer section of Mystic Shores, this home is a gem! Included in the price is a brand new, in the box, A/C unit as well as a Direct Whole house generator so you don't have to worry about the weather! Newer roof, Vaulted ceilings, New window treatments, stainless steel appliances, automatic garage door, Fanimation Bamboo ceiling fan, Rain Bird sprinkler system to keep your lawn green and much more! A 3 season sun room that leads to a patio surrounded by beautiful landscaping, decorative fencing and an automatic sun shade, so you can enjoy those nice warm days. Leased solar panels to save on energy bills. Slomin's Shield protects this home at a low quarterly rate for your peace of mind. This site has everything you would like to know about this great community! https://www.55places.com/new-jersey/communities/mystic-shores#overview
Location
State NJ
County Ocean
Area Little Egg Harbor Twp (21517)
Zoning PRC
Rooms
Main Level Bedrooms 2
Interior
Interior Features Attic, Carpet, Ceiling Fan(s), Dining Area, Entry Level Bedroom, Family Room Off Kitchen, Floor Plan - Open, Primary Bath(s), Sprinkler System, Walk-in Closet(s), Kitchen - Eat-In, Breakfast Area, Window Treatments
Heating Forced Air
Cooling Central A/C
Equipment Dishwasher, Microwave, Oven/Range - Gas, Refrigerator, Stainless Steel Appliances, Water Heater, Stove
Fireplace N
Appliance Dishwasher, Microwave, Oven/Range - Gas, Refrigerator, Stainless Steel Appliances, Water Heater, Stove
Heat Source Electric, Solar
Laundry Hookup
Exterior
Exterior Feature Enclosed, Patio(s), Porch(es), Screened
Parking Features Inside Access, Additional Storage Area
Garage Spaces 2.0
Fence Decorative
Water Access N
View Garden/Lawn
Roof Type Shingle
Accessibility None
Porch Enclosed, Patio(s), Porch(es), Screened
Attached Garage 1
Total Parking Spaces 2
Garage Y
Building
Story 1
Sewer Public Sewer
Water Public
Architectural Style Traditional
Level or Stories 1
Additional Building Above Grade, Below Grade
New Construction N
Schools
School District Pinelands Regional Schools
Others
Senior Community Yes
Age Restriction 55
Tax ID 17-00325 423-00009
Ownership Fee Simple
SqFt Source Assessor
Security Features Security System
Special Listing Condition Standard
Read Less Info
Want to know what your home might be worth? Contact us for a FREE valuation!

Our team is ready to help you sell your home for the highest possible price ASAP

Bought with Christopher Kreybig Jr • Jersea Realty, LLC - SB
"My job is to find and attract mastery-based agents to the office, protect the culture, and make sure everyone is happy! "






